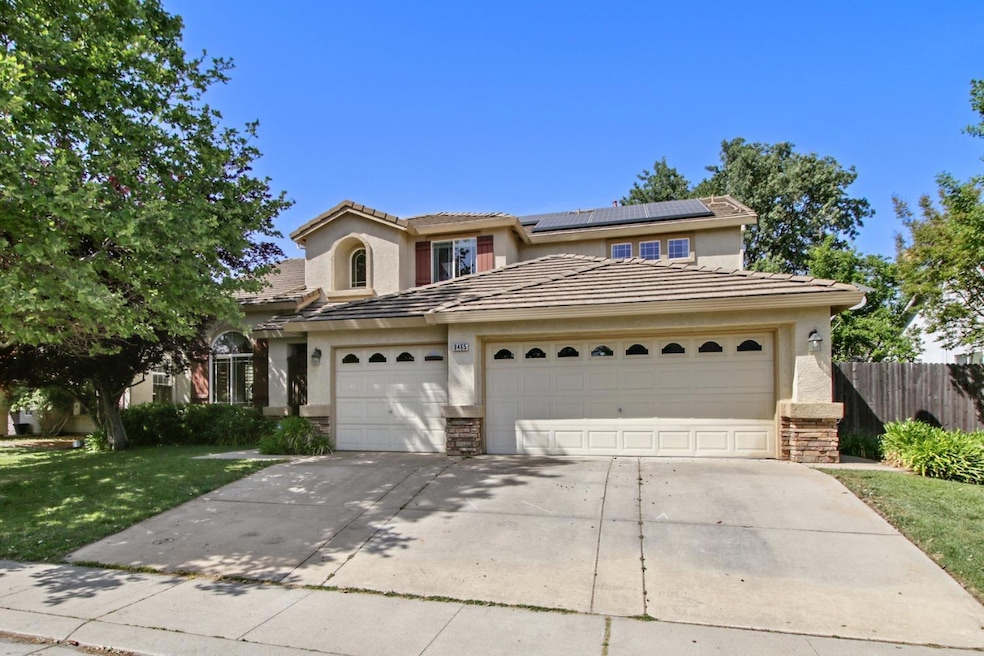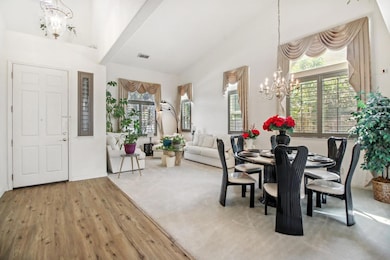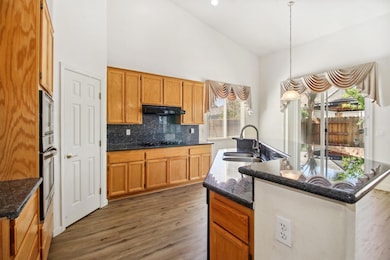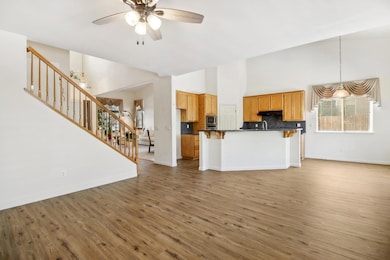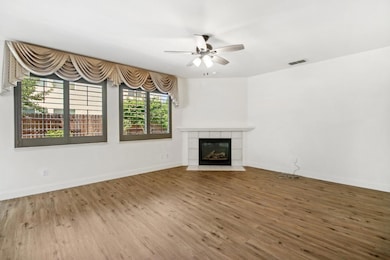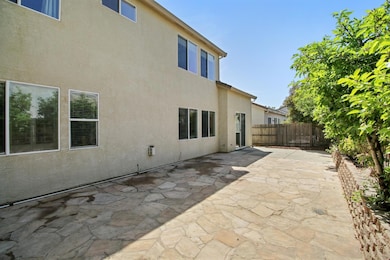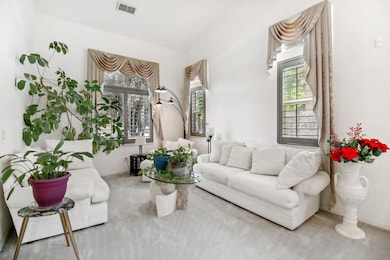9465 Mainline Dr Elk Grove, CA 95624
South East Elk Grove NeighborhoodEstimated payment $5,035/month
Highlights
- Home Theater
- Solar Power System
- Custom Home
- Elk Grove Elementary School Rated A-
- Sitting Area In Primary Bedroom
- 5-minute walk to Al Gates Park
About This Home
DESIRABLE WATERMAN MEADOWS in Elk Grove, 95624. LOCATION PLUS. Open concept. Great Room & soaring ceilings. Windows with elegant custom shutters & valances. 5/6 Bedroom home with massive downstairs primary suite with oversized walk-in closet. 3 bathrooms. Upstairs includes 4 large bedrooms & loft space/computer corner + storage. An entertainer's delight or multi-family paradise with so much space. Tasteful ambiance & cozy fireplace. Stylish fans and light fixtures. Kitchen island with granite counters opens to a large family room. Office downstairs & guest powder room. Formal Living & Dining Room + so much natural light. Entry has a Zen-like covered gated courtyard with a fountain. 3 car garage & laundry room on first level! This property is immaculate. The seller spared no expense. New luxury vinyl floors & paint, move-in-ready for buyers. Newer solar system & HVAC. Fruit trDreaming of more space so many bedrooms plus a home office! A newer back fence showcases a very low-maintenance backyard space. So close to shopping. Derr-Oakamoto Park, 2 blocks away, parking lot, sports courts, picnic-barbecue, playgrounds, grass area for dogs, skateboarding, water play spray, soccer field, & public facilities. See this once in a lifetime property in the established heart of Elk Grove
Home Details
Home Type
- Single Family
Est. Annual Taxes
- $9,824
Year Built
- Built in 2001 | Remodeled
Lot Details
- 7,000 Sq Ft Lot
- Southeast Facing Home
- Wood Fence
- Back Yard Fenced
- Landscaped
- Front Yard Sprinklers
Parking
- 3 Car Attached Garage
- Front Facing Garage
Home Design
- Custom Home
- Mediterranean Architecture
- Slab Foundation
- Frame Construction
- Tile Roof
- Stucco
Interior Spaces
- 3,167 Sq Ft Home
- 2-Story Property
- Wired For Sound
- Cathedral Ceiling
- Ceiling Fan
- Gas Log Fireplace
- Double Pane Windows
- Window Treatments
- Window Screens
- Family Room with Fireplace
- Great Room
- Open Floorplan
- Living Room
- Dining Room
- Home Theater
- Home Office
- Loft
Kitchen
- Breakfast Area or Nook
- Breakfast Bar
- Walk-In Pantry
- Built-In Electric Oven
- Self-Cleaning Oven
- Gas Cooktop
- Range Hood
- Microwave
- Ice Maker
- Dishwasher
- Kitchen Island
- Granite Countertops
- Disposal
Flooring
- Carpet
- Marble
- Tile
- Vinyl
Bedrooms and Bathrooms
- 5 Bedrooms
- Sitting Area In Primary Bedroom
- Primary Bedroom on Main
- Walk-In Closet
- Primary Bathroom is a Full Bathroom
- Tile Bathroom Countertop
- Secondary Bathroom Double Sinks
- Low Flow Toliet
- Soaking Tub
- Bathtub with Shower
- Separate Shower
- Window or Skylight in Bathroom
Laundry
- Laundry Room
- Sink Near Laundry
- Laundry Cabinets
- 220 Volts In Laundry
Home Security
- Carbon Monoxide Detectors
- Fire and Smoke Detector
Eco-Friendly Details
- Solar Power System
Outdoor Features
- Enclosed Patio or Porch
- Covered Courtyard
Utilities
- Zoned Heating and Cooling
- Heat Pump System
- Heating System Uses Natural Gas
- 220 Volts
- Natural Gas Connected
- Tankless Water Heater
- Gas Water Heater
- High Speed Internet
- Cable TV Available
Community Details
- No Home Owners Association
- Waterman Meadows Subdivision
Listing and Financial Details
- Assessor Parcel Number 134-0770-029-0000
Map
Home Values in the Area
Average Home Value in this Area
Tax History
| Year | Tax Paid | Tax Assessment Tax Assessment Total Assessment is a certain percentage of the fair market value that is determined by local assessors to be the total taxable value of land and additions on the property. | Land | Improvement |
|---|---|---|---|---|
| 2025 | $9,824 | $787,402 | $167,260 | $620,142 |
| 2024 | $9,824 | $771,964 | $163,981 | $607,983 |
| 2023 | $10,037 | $756,828 | $160,766 | $596,062 |
| 2022 | $8,473 | $741,989 | $157,614 | $584,375 |
| 2021 | $8,965 | $698,599 | $148,398 | $550,201 |
| 2020 | $8,021 | $612,807 | $130,174 | $482,633 |
| 2019 | $7,699 | $583,627 | $123,976 | $459,651 |
| 2018 | $7,504 | $566,630 | $120,366 | $446,264 |
| 2017 | $6,978 | $524,658 | $111,450 | $413,208 |
| 2016 | $6,689 | $504,480 | $107,164 | $397,316 |
| 2015 | $6,071 | $467,112 | $99,226 | $367,886 |
| 2014 | $5,894 | $453,507 | $96,336 | $357,171 |
Property History
| Date | Event | Price | List to Sale | Price per Sq Ft |
|---|---|---|---|---|
| 08/08/2025 08/08/25 | For Sale | $800,000 | -- | $253 / Sq Ft |
Purchase History
| Date | Type | Sale Price | Title Company |
|---|---|---|---|
| Interfamily Deed Transfer | -- | Fidelity National Title Comp | |
| Individual Deed | $565,000 | North American Title Company | |
| Grant Deed | $290,000 | Stewart Title |
Mortgage History
| Date | Status | Loan Amount | Loan Type |
|---|---|---|---|
| Open | $442,000 | New Conventional | |
| Closed | $451,920 | Purchase Money Mortgage | |
| Previous Owner | $260,950 | No Value Available |
Source: MetroList
MLS Number: 225104370
APN: 134-0770-029
- 9760 Roedell Way
- 9515 Mainline Dr
- 9720 Palazzo Ct
- 9436 Viridian Way
- 9669 Anton Oaks Way
- 9582 Nordman Way
- 9601 Mainline Dr
- 9940 Lorae Way
- 9523 Sauterne Way
- 9562 E Park Dr
- 9518 Clarke Farms Dr
- 9660 Pasture Rose Way
- 9271 Elk Grove Blvd
- 9473 Chicory Field Way
- 10112 Nebbiolo Ct
- 9452 Lyndley Plaza Way
- 10121 Nebbiolo Ct
- 9416 Lyndley Plaza Way
- 9244 Rancho Dr
- 9220 Cupertino Dr
- 9104 Dove Meadow Ct
- 9700 Railroad St
- 9686 Railroad St
- 8940 Eva Ave
- 9161 Kneeland Ct
- 4917 Aizenberg Cir
- 9410 Aizenberg Cir
- 9241 Elk Grove Florin Rd
- 8617 Lodestone Cir
- 9231 Elk Grove-Florin Rd
- 9243 Elk Grove Florin Rd
- 8661 Elk Grove Blvd
- 8809 Polka Way
- 8429 Amber Vly Ln
- 9404 Fox Den Ct
- 8692 Shore Pine Ct
- 10365 Bayson Way
- 10374 Bayson Way
- 8584 Canyon Brook Way
- 8277 Lake Willow Way
