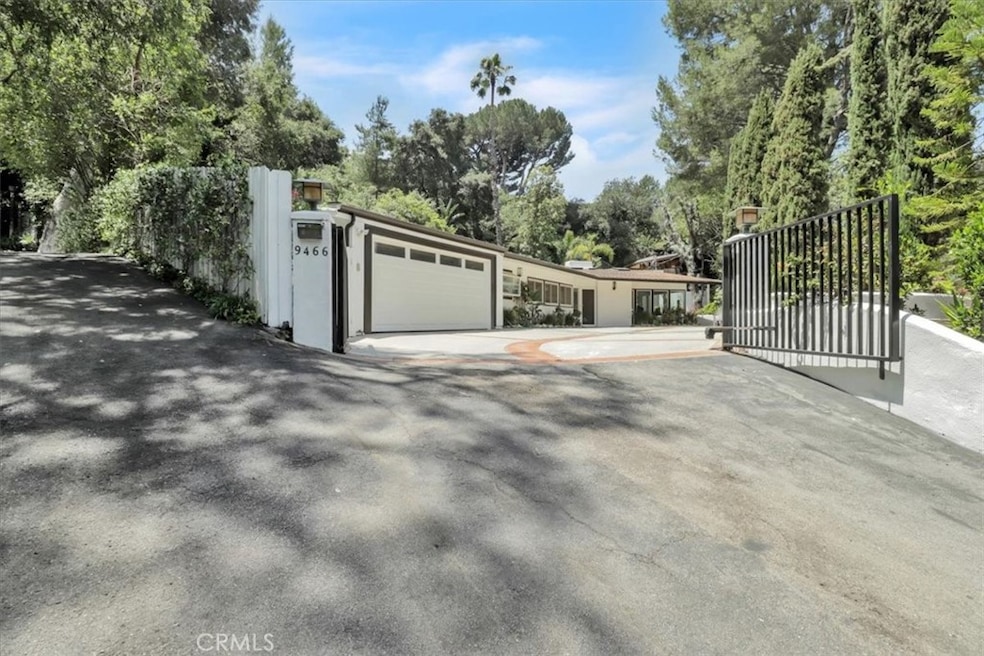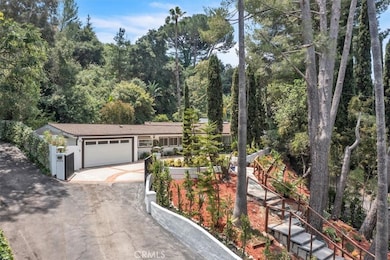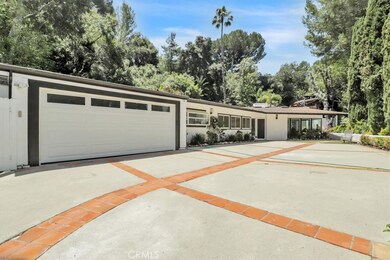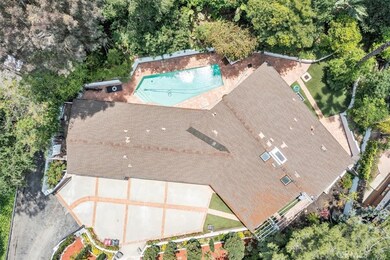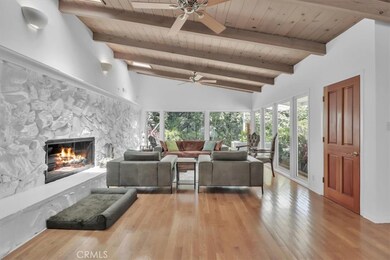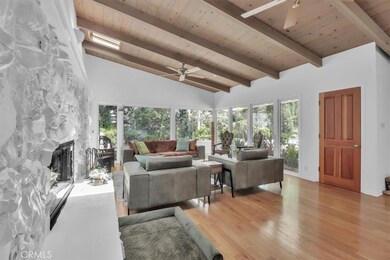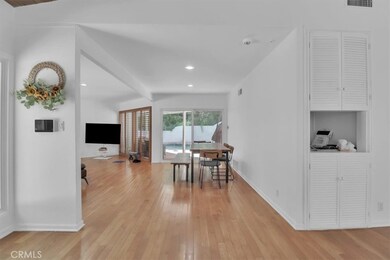9466 Hidden Valley Place Beverly Hills, CA 90210
Beverly Crest NeighborhoodHighlights
- Heated In Ground Pool
- View of Trees or Woods
- Near a National Forest
- West Hollywood Elementary School Rated A-
- Updated Kitchen
- Wood Flooring
About This Home
Resort Style Living !!! Incredibly situated Beverly Hills 90210, GATED, SINGLE STORY POOL home nestled above Coldwater Canyon on a cul-de-sac street. Truly an entertainer’s paradise! The property has been meticulously maintained and updated over the years. Fantastic floorplan with three bedrooms and three full baths, separate office area can also be used as 4th bedroom, set on a 15,000+ square foot lot. House was recently modelled and painted both inside and outside. Bathrooms and Kitchen recently modelled as modern. Signature Mid-Century stone fireplace, vaulted wood beamed ceilings and walls of windows that lead to the magnificent backyard/pool areas. Remodeled kitchen with quartz counter tops that leads to the laundry area, another full bath perfect for guests or pool users, and additional built-in storage and closet areas for a possible 4th bedroom or office. All three bedrooms are located from the main hallway with a spacious primary bedroom suite, featuring its own ensuite bath. Two additional, generously sized bedrooms are adjacent to yet another full bath. Privacy abounds with mature landscaping and multiple areas to entertain/host throughout the entire property. The spectacular grounds are highlighted by a Saltillo paver lined backyard with pool and covered patio that flow into a separate side yard with newly installed turf for continued easy maintenance. Additionally, there is plenty of space in the front courtyard for multiple cars and a private front hillside perfect for gardening and meditation enthusiasts plus, an attached two car garage. Other IMPORTANT updates include: Solid hardwood oak floors throughout. Brand new HVAC system. Updated electrical panel. Whole home backup generator. Security Camera. Sump pumps installed for exterior drainage. Dual pane windows. Easy access to either Sherman Oaks and Studio City or Beverly Hills. Beautiful walking and hiking trails less than a mile from in Franklin Canyon Park. Only few miles away from the world famous "The Beverly Hills Hotel".
Listing Agent
Ashby & Graff Brokerage Phone: 310-678-0185 License #01836439 Listed on: 05/11/2025
Home Details
Home Type
- Single Family
Est. Annual Taxes
- $28,620
Year Built
- Built in 1956 | Remodeled
Lot Details
- 0.35 Acre Lot
- Security Fence
- Wrought Iron Fence
- Partially Fenced Property
- Fence is in excellent condition
- Sprinklers Throughout Yard
- Garden
- Property is zoned LARE15
Parking
- 2 Car Attached Garage
- 2 Open Parking Spaces
- Parking Available
Home Design
- Composition Roof
- Asphalt Roof
Interior Spaces
- 2,051 Sq Ft Home
- 1-Story Property
- Furnished
- Built-In Features
- Ceiling Fan
- Gas Fireplace
- Formal Entry
- Family Room Off Kitchen
- Living Room with Fireplace
- Home Office
- Wood Flooring
- Views of Woods
- Sump Pump
Kitchen
- Updated Kitchen
- Open to Family Room
- Double Convection Oven
- Electric Oven
- Built-In Range
- Microwave
- Freezer
- Ice Maker
- Dishwasher
- Quartz Countertops
- Pots and Pans Drawers
- Built-In Trash or Recycling Cabinet
Bedrooms and Bathrooms
- 3 Main Level Bedrooms
- Remodeled Bathroom
- 3 Full Bathrooms
- Quartz Bathroom Countertops
- Dual Vanity Sinks in Primary Bathroom
- Bathtub with Shower
- Multiple Shower Heads
- Walk-in Shower
Laundry
- Laundry Room
- Washer and Gas Dryer Hookup
Home Security
- Carbon Monoxide Detectors
- Fire and Smoke Detector
Pool
- Heated In Ground Pool
- Gas Heated Pool
Outdoor Features
- Exterior Lighting
- Rain Gutters
Utilities
- Central Heating and Cooling System
Listing and Financial Details
- Security Deposit $12,500
- Rent includes gardener, pool
- 12-Month Minimum Lease Term
- Available 5/1/25
- Tax Lot 8
- Tax Tract Number 20756
- Assessor Parcel Number 4388002019
Community Details
Overview
- No Home Owners Association
- Near a National Forest
Recreation
- Hiking Trails
Pet Policy
- Limit on the number of pets
- Pet Deposit $1,000
- Breed Restrictions
Map
Source: California Regional Multiple Listing Service (CRMLS)
MLS Number: SB25095862
APN: 4388-002-019
- 9520 Hidden Valley Rd
- 9420 Eden Dr
- 9430 Eden Dr
- 9455 Eden Dr
- 2468 Coldwater Canyon Dr
- 9501 Gloaming Dr
- 12000 Crest Ct
- 9495 Gloaming Dr
- 11975 Crest Place
- 2450 Coldwater Canyon Dr
- 2430 Coldwater Canyon Dr
- 9505 Gloaming Dr
- 9595 Lime Orchard Rd
- 12063 Crest Ct
- 9135 Hazen Dr
- 2363 Coldwater Canyon Dr
- 9580 Shirley Ln
- 2358 Kimridge Rd
- 2341 Gloaming Way
- 2320 Bowmont Dr
- 9476 Hidden Valley Place
- 9451 Hidden Valley Place
- 2630 Eden Place
- 11955 Crest Place
- 9495 Gloaming Dr
- 11975 Crest Place
- 9520 Gloaming Dr
- 2420 Bowmont Dr
- 12021 Talus Place
- 9580 Shirley Ln
- 9161 Hazen Dr
- 2358 Kimridge Rd
- 12066 Summit Cir
- 8 Beverly Ridge Terrace
- 12094 Summit Cir
- 2500 Briarcrest Rd
- 9081 Wonderland Park Ave
- 9152 Janice Place
- 2221 Bowmont Dr
- 2207 Bowmont Dr
