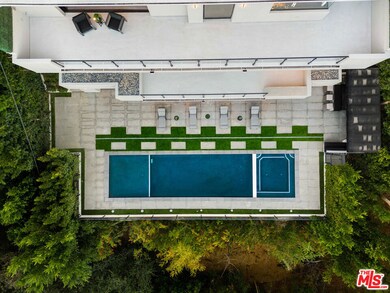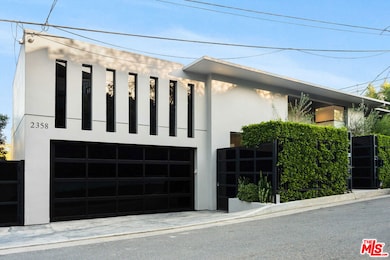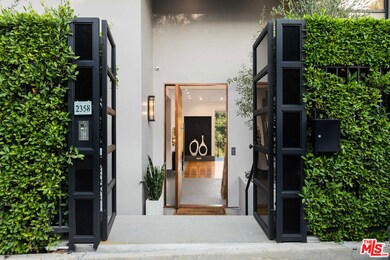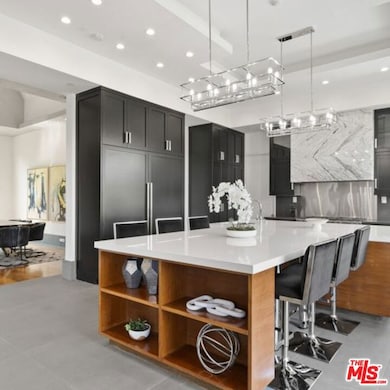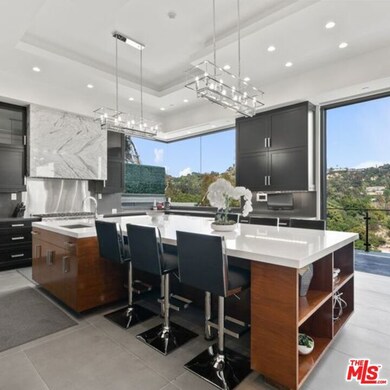2358 Kimridge Rd Beverly Hills, CA 90210
Beverly Crest NeighborhoodHighlights
- In Ground Pool
- View of Trees or Woods
- Furnished
- West Hollywood Elementary School Rated A-
- Modern Architecture
- Bar
About This Home
Available turnkey and ready for short, midterm, or long term lease! Situated on a quiet, cul-de-sac street with almost ~7,000 sq. ft of living space. This 3-story home, features 5 bedrooms and 7 baths, an open kitchen including top-of-the-line appliances, and a living room with floor-to-ceiling windows that leads to a terrace with gorgeous canyon views. The primary suite includes a spacious walk-in closet, a private sauna, and a private terrace for the ultimate in serenity and taking in the views. Take the elevator down to the entertainment level which boasts an impressive bar and media room that opens up to the pool and BBQ area, perfectly designed to enjoy indoor/outdoor living. Please inquire about short-term rate.
Home Details
Home Type
- Single Family
Est. Annual Taxes
- $75,592
Year Built
- Built in 2017
Lot Details
- 0.32 Acre Lot
- Property is zoned LARE15
Parking
- 4 Covered Spaces
Property Views
- Woods
- Canyon
- Hills
- Pool
Home Design
- Modern Architecture
- Split Level Home
- Turnkey
Interior Spaces
- 6,646 Sq Ft Home
- Elevator
- Furnished
- Bar
- Dining Area
- Alarm System
Kitchen
- <<OvenToken>>
- Gas and Electric Range
- <<microwave>>
- Dishwasher
- Kitchen Island
- Disposal
Bedrooms and Bathrooms
- 5 Bedrooms
- Walk-In Closet
- 7 Full Bathrooms
Laundry
- Laundry Room
- Dryer
- Washer
Pool
- In Ground Pool
- In Ground Spa
Utilities
- Central Heating and Cooling System
Community Details
- Call for details about the types of pets allowed
Listing and Financial Details
- Security Deposit $39,500
- Assessor Parcel Number 4388-011-041
Map
Source: The MLS
MLS Number: 24-459009
APN: 4388-011-041
- 2320 Bowmont Dr
- 2294 Gloaming Way
- 9338 1/2 Hazen Dr
- 2401 Bowmont Dr
- 2241 Bowmont Dr
- 2207 Bowmont Dr
- 2341 Gloaming Way
- 9495 Gloaming Dr
- 2252 Gloaming Way
- 9505 Gloaming Dr
- 2288 Coldwater Canyon Dr
- 9472 Rembert Ln
- 9501 Gloaming Dr
- 405 Evelyn Place
- 9135 Hazen Dr
- 2363 Coldwater Canyon Dr
- 2121 Trently Ln
- 9420 Eden Dr
- 9580 Shirley Ln
- 2468 Coldwater Canyon Dr
- 2207 Bowmont Dr
- 2221 Bowmont Dr
- 9495 Gloaming Dr
- 2210 Bowmont Dr
- 9152 Janice Place
- 2420 Bowmont Dr
- 9472 Rembert Ln
- 9161 Hazen Dr
- 8908 Alto Cedro Dr
- 2121 Trently Ln
- 9580 Shirley Ln
- 565 Evelyn Place
- 8 Beverly Ridge Terrace
- 2630 Eden Place
- 9031 Alto Cedro Dr
- 455 Castle Place
- 9466 Hidden Valley Place
- 9476 Hidden Valley Place
- 2500 Briarcrest Rd
- 9451 Hidden Valley Place

