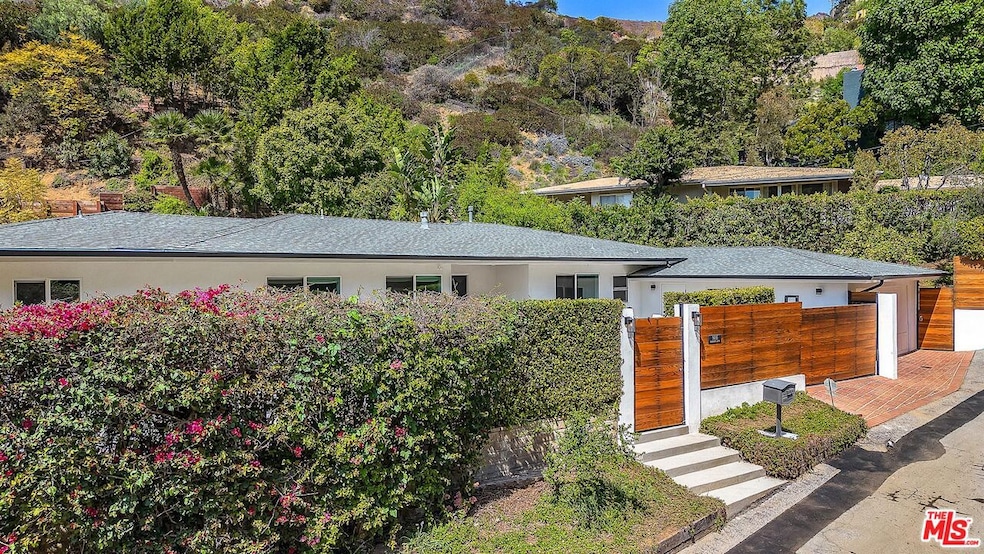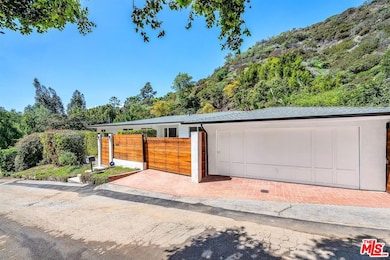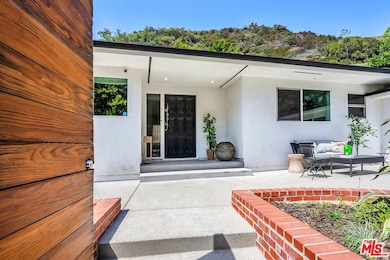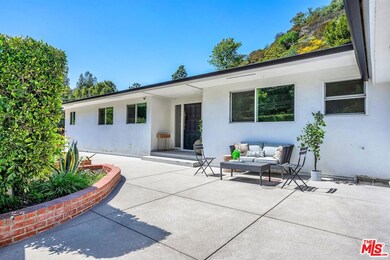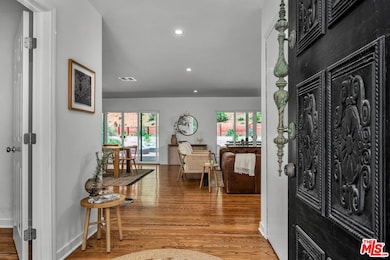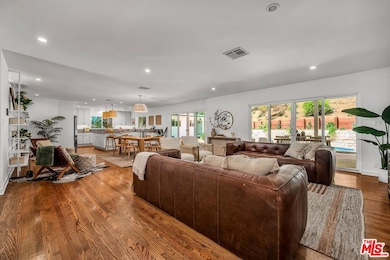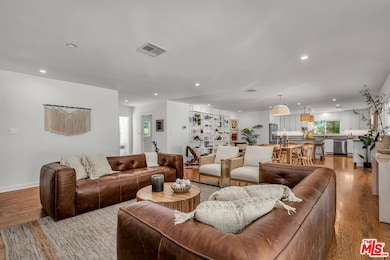9495 Gloaming Dr Beverly Hills, CA 90210
Beverly Crest NeighborhoodHighlights
- Detached Guest House
- Art Studio
- Heated In Ground Pool
- West Hollywood Elementary School Rated A-
- Home Theater
- Gourmet Kitchen
About This Home
This mid-century compound sits on just under half an acre on a private road at the end of a quiet cul-de-sac. The property consists of a 4-bedroom, 3.5 bathroom house plus office with a private entrance, as well as a separate 900 square-feet guest house with living room, bedroom, 1.5 bathrooms, kitchen and music studio. Both structures have hardwood floors. Originally constructed in 1956, the house was upgraded in 2020, maintaining its open floor plan, including kitchen, bathrooms, plumbing, electrical, windows, doors and HVAC. Situated behind gates, this wonderfully secluded property boasts a pool, vast gardens and a large covered patio.
Listing Agent
Berkshire Hathaway HomeServices California Properties License #00931753 Listed on: 07/03/2025

Home Details
Home Type
- Single Family
Est. Annual Taxes
- $26,590
Year Built
- Built in 1956 | Remodeled
Lot Details
- 0.4 Acre Lot
- Lot Dimensions are 130x160
- Cul-De-Sac
- South Facing Home
- Gated Home
- Wood Fence
- Chain Link Fence
- Landscaped
- Back and Side Yard Sprinklers
- Hillside Location
- Property is zoned LARE40
Parking
- 1 Open Parking Space
- 2 Car Garage
- Driveway
Property Views
- Woods
- Canyon
- Park or Greenbelt
- Pool
Home Design
- Asphalt Roof
- Partial Copper Plumbing
- Concrete Perimeter Foundation
- Stucco
Interior Spaces
- 3,400 Sq Ft Home
- 1-Story Property
- Open Floorplan
- 2 Fireplaces
- Fireplace With Gas Starter
- Double Pane Windows
- Window Screens
- Sliding Doors
- Insulated Doors
- Living Room
- Dining Area
- Home Theater
- Den
- Art Studio
- Center Hall
- Wood Flooring
Kitchen
- Gourmet Kitchen
- Breakfast Area or Nook
- Open to Family Room
- Breakfast Bar
- Gas Oven
- Gas Cooktop
- Dishwasher
- Kitchen Island
- Stone Countertops
Bedrooms and Bathrooms
- 5 Bedrooms
- Walk-In Closet
- Remodeled Bathroom
- Powder Room
- Low Flow Toliet
- Bathtub with Shower
- Low Flow Shower
Laundry
- Laundry Room
- Dryer
Outdoor Features
- Heated In Ground Pool
- Covered patio or porch
Additional Homes
- Detached Guest House
Utilities
- Central Heating and Cooling System
- Multi-Tank Gas Water Heater
- Tankless Water Heater
- Sewer in Street
- Cable TV Available
Community Details
- Call for details about the types of pets allowed
Listing and Financial Details
- Security Deposit $12,500
- $25,000 Move-In Fee
- Tenant pays for electricity, cable TV, gas, water
- Rent includes gardener, pool
- 12 Month Lease Term
- Assessor Parcel Number 4388-001-026
Map
Source: The MLS
MLS Number: 25560689
APN: 4388-001-026
- 9505 Gloaming Dr
- 9501 Gloaming Dr
- 2468 Coldwater Canyon Dr
- 9420 Eden Dr
- 9430 Eden Dr
- 2430 Coldwater Canyon Dr
- 2450 Coldwater Canyon Dr
- 2363 Coldwater Canyon Dr
- 2341 Gloaming Way
- 2358 Kimridge Rd
- 2401 Bowmont Dr
- 9455 Eden Dr
- 9580 Shirley Ln
- 9466 Hidden Valley Place
- 2320 Bowmont Dr
- 2288 Coldwater Canyon Dr
- 9520 Hidden Valley Rd
- 2252 Gloaming Way
- 9338 1/2 Hazen Dr
- 9135 Hazen Dr
- 2358 Kimridge Rd
- 2630 Eden Place
- 9580 Shirley Ln
- 2420 Bowmont Dr
- 9466 Hidden Valley Place
- 9476 Hidden Valley Place
- 8 Beverly Ridge Terrace
- 9451 Hidden Valley Place
- 9161 Hazen Dr
- 2207 Bowmont Dr
- 2221 Bowmont Dr
- 9152 Janice Place
- 2210 Bowmont Dr
- 9472 Rembert Ln
- 11955 Crest Place
- 8908 Alto Cedro Dr
- 2500 Briarcrest Rd
- 9031 Alto Cedro Dr
- 11975 Crest Place
- 565 Evelyn Place
