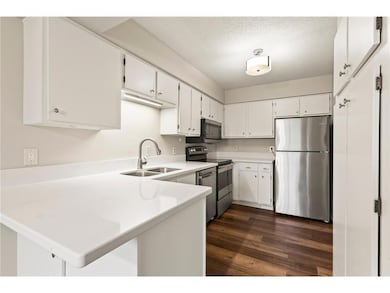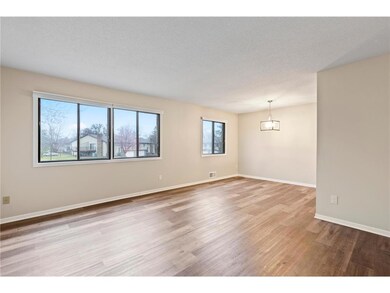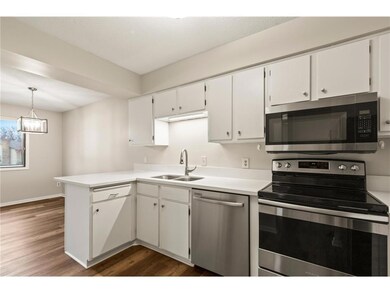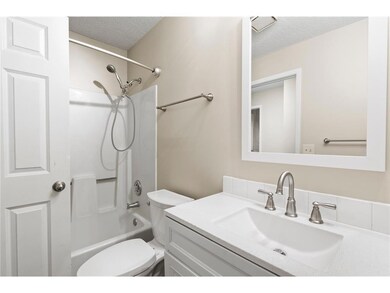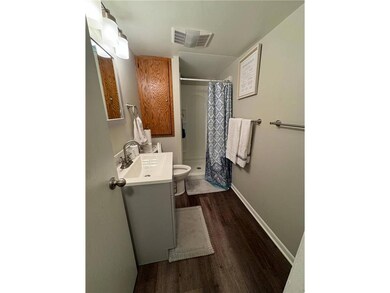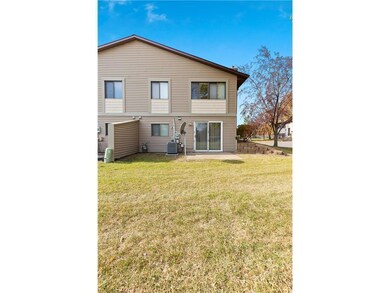
9468 Kingsview Ln N Maple Grove, MN 55369
Highlights
- Cul-De-Sac
- 2 Car Attached Garage
- Living Room
- Fernbrook Elementary School Rated A-
- Patio
- Guest Parking
About This Home
As of April 2025Maple Grove townhome—updated, spacious, and near everything. Open-concept living/dining, upgraded kitchen (stone counters, stainless appliances). King-size primary bedroom with walk-in closet. Main level: 2 beds, updated bath. Lower level: cozy family room with brick fireplace, 3rd bed, bath. Step outside to your patio and green space. Move-in ready!
Townhouse Details
Home Type
- Townhome
Est. Annual Taxes
- $2,955
Year Built
- Built in 1983
Lot Details
- 1,742 Sq Ft Lot
- Cul-De-Sac
HOA Fees
- $300 Monthly HOA Fees
Parking
- 2 Car Attached Garage
- Tuck Under Garage
- Guest Parking
Home Design
- Bi-Level Home
Interior Spaces
- Wood Burning Fireplace
- Family Room
- Living Room
- Finished Basement
Kitchen
- Range
- Dishwasher
Bedrooms and Bathrooms
- 3 Bedrooms
Laundry
- Dryer
- Washer
Additional Features
- Patio
- Forced Air Heating and Cooling System
Community Details
- Association fees include maintenance structure, lawn care, ground maintenance, professional mgmt, snow removal
- New Concepts Association, Phone Number (952) 922-2500
- Rice Lake North 5Th Add Subdivision
Listing and Financial Details
- Assessor Parcel Number 0911922430070
Ownership History
Purchase Details
Home Financials for this Owner
Home Financials are based on the most recent Mortgage that was taken out on this home.Purchase Details
Home Financials for this Owner
Home Financials are based on the most recent Mortgage that was taken out on this home.Purchase Details
Purchase Details
Purchase Details
Similar Homes in the area
Home Values in the Area
Average Home Value in this Area
Purchase History
| Date | Type | Sale Price | Title Company |
|---|---|---|---|
| Warranty Deed | $272,500 | Ancona Title | |
| Warranty Deed | $252,000 | All American Title | |
| Warranty Deed | $150,000 | -- | |
| Deed | $81,663 | -- | |
| Warranty Deed | $82,300 | -- |
Mortgage History
| Date | Status | Loan Amount | Loan Type |
|---|---|---|---|
| Previous Owner | $247,435 | New Conventional | |
| Closed | -- | No Value Available | |
| Closed | $247,435 | No Value Available |
Property History
| Date | Event | Price | Change | Sq Ft Price |
|---|---|---|---|---|
| 04/22/2025 04/22/25 | Sold | $272,500 | -0.9% | $189 / Sq Ft |
| 04/11/2025 04/11/25 | Pending | -- | -- | -- |
| 02/28/2025 02/28/25 | For Sale | $275,000 | +9.1% | $191 / Sq Ft |
| 02/17/2023 02/17/23 | Sold | $252,000 | -3.0% | $175 / Sq Ft |
| 11/15/2022 11/15/22 | Pending | -- | -- | -- |
| 11/15/2022 11/15/22 | For Sale | $259,900 | -- | $180 / Sq Ft |
Tax History Compared to Growth
Tax History
| Year | Tax Paid | Tax Assessment Tax Assessment Total Assessment is a certain percentage of the fair market value that is determined by local assessors to be the total taxable value of land and additions on the property. | Land | Improvement |
|---|---|---|---|---|
| 2023 | $2,956 | $252,000 | $58,800 | $193,200 |
| 2022 | $2,653 | $251,900 | $47,700 | $204,200 |
| 2021 | $2,413 | $208,600 | $40,200 | $168,400 |
| 2020 | $2,466 | $185,700 | $23,700 | $162,000 |
| 2019 | $2,450 | $180,400 | $30,100 | $150,300 |
| 2018 | $2,282 | $169,100 | $32,800 | $136,300 |
| 2017 | $2,258 | $145,900 | $30,000 | $115,900 |
| 2016 | $2,044 | $129,400 | $24,000 | $105,400 |
| 2015 | $2,033 | $125,200 | $23,000 | $102,200 |
| 2014 | -- | $122,700 | $38,000 | $84,700 |
Agents Affiliated with this Home
-

Seller's Agent in 2025
Chase Gelakoski
eXp Realty
(952) 900-2181
3 in this area
72 Total Sales
-

Buyer's Agent in 2025
Timothy Barker
Exit Realty Nexus
(612) 817-3559
1 in this area
7 Total Sales
-

Seller's Agent in 2023
Daniel Moore
eXp Realty
(612) 963-1856
1 in this area
15 Total Sales
-

Buyer's Agent in 2023
John Wesner
LGI Realty-Minnesota, LLC
(715) 441-2300
1 in this area
23 Total Sales
Map
Source: NorthstarMLS
MLS Number: 6677426
APN: 09-119-22-43-0070
- 14574 96th Ave N
- 10955 Glacier Ln N
- 14857 92nd Place N
- 10565 Kingsview Ln N
- 10625 Juneau Ln N
- 14410 92nd Ave N
- 9416 Ranchview Ln N
- 9421 Dallas Ln N
- 14291 92nd Ave N
- 14000 96th Ave N
- 9828 Zinnia Ln N
- 13501 96th Place N
- 13343 91st Place N
- 13222 94th Ave N
- 8983 Vinewood Ln N
- 13232 90th Place N
- 9260 Blackoaks Ct N
- 9240 Blackoaks Ln N
- 14401 103rd Place N
- 14409 103rd Place N

