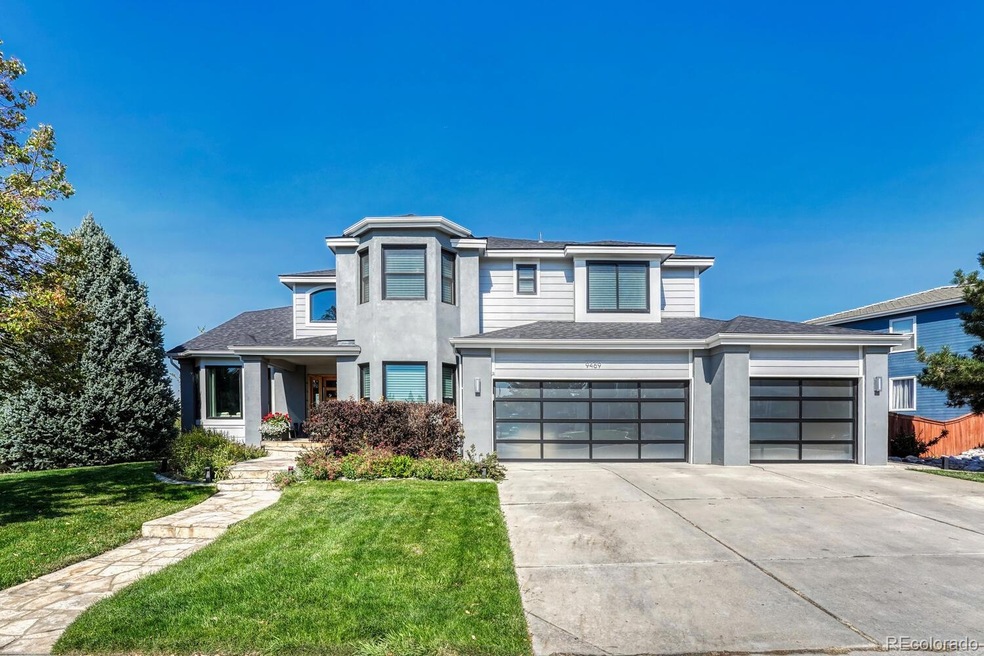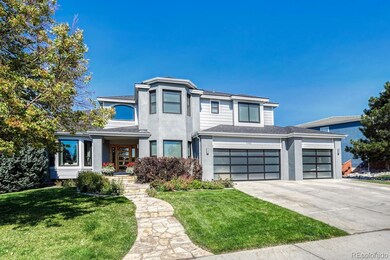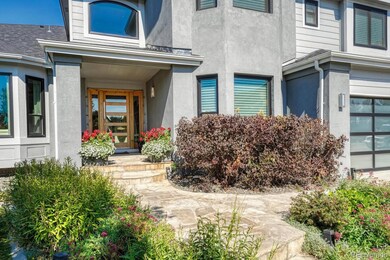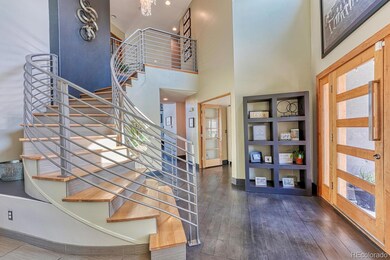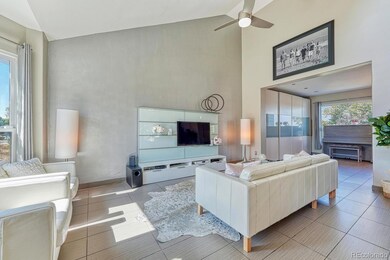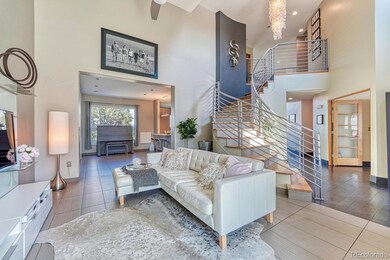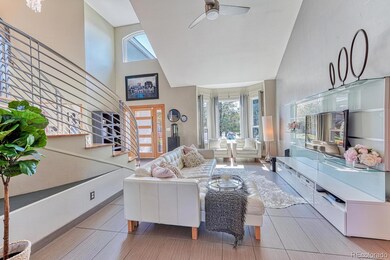
9469 Lark Sparrow Dr Highlands Ranch, CO 80126
Eastridge NeighborhoodEstimated Value: $1,112,000 - $1,154,465
Highlights
- Open Floorplan
- Family Room with Fireplace
- Corner Lot
- Fox Creek Elementary School Rated A-
- Wood Flooring
- 1-minute walk to Falcon Park
About This Home
As of November 2020Stunning modern home nestled in the heart of Highlands Ranch.
This unique home has been extensively remodeled with impressive amenities and features throughout. Upgraded custom kitchen with Poggen Pohl cabinetry, Gaggenau refrigerator & freezer, quiet Bosch D/W and Fisher & Paykel double ovens and a Bosch induction cooktop for effortless cooking. Expansive island with seating for everyone. Large dining room as well!
Beautiful custom railing as you enter the home and tile throughout making it easy to clean and great for those with allergies. The walls have an upgraded skip trowel texture and is painted in neutrals.
All bathrooms have been remodeled with custom tile, shower doors and beautiful fixtures. All interior doors were replaced with solid maple doors.
The master suite has mountain views and heated floors in the bathroom. Large custom walk in closet with plenty of storage as well. Main floor office makes it easy to work from home and has plenty of space for a homework station if needed.
The home is very energy efficient; New Anderson windows throughout (77k), Hunter Douglas Silhouette window coverings, Rinnai tankless water heater, whole house water softener, attic fan, new garage doors and exterior stucco.
Downstairs, there is a large finished basement with a bar, living room, kitchenette area and bedroom. This space was used as a long term rental for many years but could also be used as a mother in law suite or an extension of the home for BBQ's and a space for the kids to play. New carpet and paint in 2020.
This unique home backs to open space with beautiful views of Falcon Park, along with walking & biking trails for miles!
Easy access to I-25, C-470, hospitals, DTC, schools, restaurants and more! Choose from one of 4 recreation centers that are included in the HOA. You can enjoy classes, swimming, workout rooms, tennis, batting cages and more!
Eastridge recreation center is in walking distance.
Welcome Home!
Last Agent to Sell the Property
Kimberly Darnell
Realty One Group Premier License #100053949 Listed on: 10/01/2020
Home Details
Home Type
- Single Family
Est. Annual Taxes
- $4,407
Year Built
- Built in 1997
Lot Details
- 9,148 Sq Ft Lot
- Open Space
- Southeast Facing Home
- Corner Lot
- Property is zoned PDU
HOA Fees
- $52 Monthly HOA Fees
Parking
- 3 Car Attached Garage
Home Design
- Frame Construction
- Composition Roof
- Stucco
Interior Spaces
- 2-Story Property
- Open Floorplan
- High Ceiling
- Ceiling Fan
- Double Pane Windows
- Family Room with Fireplace
- 2 Fireplaces
- Attic Fan
Kitchen
- Double Oven
- Cooktop
- Microwave
- Dishwasher
- Kitchen Island
- Concrete Kitchen Countertops
- Utility Sink
- Disposal
Flooring
- Wood
- Tile
Bedrooms and Bathrooms
- 5 Bedrooms
- Walk-In Closet
- 5 Full Bathrooms
Finished Basement
- Walk-Out Basement
- Basement Fills Entire Space Under The House
- Fireplace in Basement
- 1 Bedroom in Basement
Home Security
- Carbon Monoxide Detectors
- Fire and Smoke Detector
Schools
- Fox Creek Elementary School
- Cresthill Middle School
- Highlands Ranch
Utilities
- Central Air
- Heating Available
- Water Softener
Community Details
- Highlands Ranch Community Association, Phone Number (303) 791-2500
- Eastridge Subdivision
Listing and Financial Details
- Exclusions: All personal items, playhouse in backyard, washer and dryer sets, basement & garage refrigerator, stove in basement, grey curtains throughout the home. Free standing cabinets in dining room and office are also excluded.
- Assessor Parcel Number R0370863
Ownership History
Purchase Details
Home Financials for this Owner
Home Financials are based on the most recent Mortgage that was taken out on this home.Purchase Details
Home Financials for this Owner
Home Financials are based on the most recent Mortgage that was taken out on this home.Purchase Details
Home Financials for this Owner
Home Financials are based on the most recent Mortgage that was taken out on this home.Purchase Details
Purchase Details
Purchase Details
Home Financials for this Owner
Home Financials are based on the most recent Mortgage that was taken out on this home.Purchase Details
Home Financials for this Owner
Home Financials are based on the most recent Mortgage that was taken out on this home.Purchase Details
Similar Homes in the area
Home Values in the Area
Average Home Value in this Area
Purchase History
| Date | Buyer | Sale Price | Title Company |
|---|---|---|---|
| Porter Bradley | $895,000 | Chicago Title | |
| White Kimberly | -- | Homestead Title & Escrow | |
| White Ronald L | -- | Fita | |
| Schwind Kimberly | -- | -- | |
| Schwind Kimberly | -- | Land Title Guarantee Company | |
| Schwind Terence J | $445,000 | Land Title Guarantee Company | |
| Rawls John R | $326,280 | Land Title | |
| Richmond American Homes Colo Inc | $72,600 | -- |
Mortgage History
| Date | Status | Borrower | Loan Amount |
|---|---|---|---|
| Open | Porter Bradley | $716,000 | |
| Previous Owner | White Kimberly | $406,000 | |
| Previous Owner | White Kimberly | $417,000 | |
| Previous Owner | White Ronald L | $89,000 | |
| Previous Owner | White Ronald L | $150,250 | |
| Previous Owner | White Kimberly | $393,750 | |
| Previous Owner | White Ronald L | $383,700 | |
| Previous Owner | White Ronald L | $385,500 | |
| Previous Owner | Schwind Terence J | $400,000 | |
| Previous Owner | Schwind Terence J | $333,700 | |
| Previous Owner | Rawls John R | $244,800 | |
| Previous Owner | Rawls John R | $261,000 | |
| Closed | Schwind Terence J | $66,800 |
Property History
| Date | Event | Price | Change | Sq Ft Price |
|---|---|---|---|---|
| 11/30/2020 11/30/20 | Sold | $895,000 | 0.0% | $183 / Sq Ft |
| 10/24/2020 10/24/20 | Pending | -- | -- | -- |
| 09/30/2020 09/30/20 | For Sale | $895,000 | -- | $183 / Sq Ft |
Tax History Compared to Growth
Tax History
| Year | Tax Paid | Tax Assessment Tax Assessment Total Assessment is a certain percentage of the fair market value that is determined by local assessors to be the total taxable value of land and additions on the property. | Land | Improvement |
|---|---|---|---|---|
| 2024 | $6,570 | $73,400 | $14,170 | $59,230 |
| 2023 | $6,558 | $73,400 | $14,170 | $59,230 |
| 2022 | $4,594 | $50,280 | $10,290 | $39,990 |
| 2021 | $4,777 | $50,280 | $10,290 | $39,990 |
| 2020 | $4,391 | $47,340 | $10,220 | $37,120 |
| 2019 | $4,407 | $47,340 | $10,220 | $37,120 |
| 2018 | $4,043 | $42,780 | $9,920 | $32,860 |
| 2017 | $3,681 | $42,780 | $9,920 | $32,860 |
| 2016 | $3,889 | $44,350 | $9,900 | $34,450 |
| 2015 | $1,986 | $44,350 | $9,900 | $34,450 |
| 2014 | $1,850 | $38,150 | $7,780 | $30,370 |
Agents Affiliated with this Home
-
K
Seller's Agent in 2020
Kimberly Darnell
Realty One Group Premier
-
Bo Pollard

Buyer's Agent in 2020
Bo Pollard
NAV Real Estate
(720) 660-8205
1 in this area
79 Total Sales
Map
Source: REcolorado®
MLS Number: 6784321
APN: 2231-072-08-017
- 9453 Lark Sparrow Dr
- 9357 Lark Sparrow Dr
- 9382 Lark Sparrow Dr
- 9346 Lark Sparrow Dr
- 9325 Lark Sparrow Dr
- 5260 Morning Glory Place
- 5179 Morning Glory Place
- 5075 Weeping Willow Cir
- 9737 Canberra Ct
- 4501 Whitehall Ln
- 4235 Lark Sparrow St
- 9251 Sand Hill Trail
- 9174 Lark Sparrow Place
- 9698 Queenscliffe Dr
- 9810 Townsville Cir
- 3970 White Bay Dr
- 9855 Chatswood Trail
- 9741 Crosspointe Dr
- 9753 Gatesbury Cir
- 4708 Rock Pipit Ct
- 9469 Lark Sparrow Dr
- 9465 Lark Sparrow Dr
- 9461 Lark Sparrow Dr
- 9502 Sand Hill Ct
- 9501 Sand Hill Ct
- 9457 Lark Sparrow Dr
- 9512 Sand Hill Ct
- 9511 Sand Hill Ct
- 9522 Sand Hill Ct
- 9449 Lark Sparrow Dr
- 9521 Sand Hill Ct
- 9531 Sand Hill Ct
- 9445 Lark Sparrow Dr
- 9532 Sand Hill Ct
- 9441 Lark Sparrow Dr
- 9437 Lark Sparrow Dr
- 9433 Lark Sparrow Dr
- 9614 Townsville Cir
- 9618 Townsville Cir
- 9622 Townsville Cir
