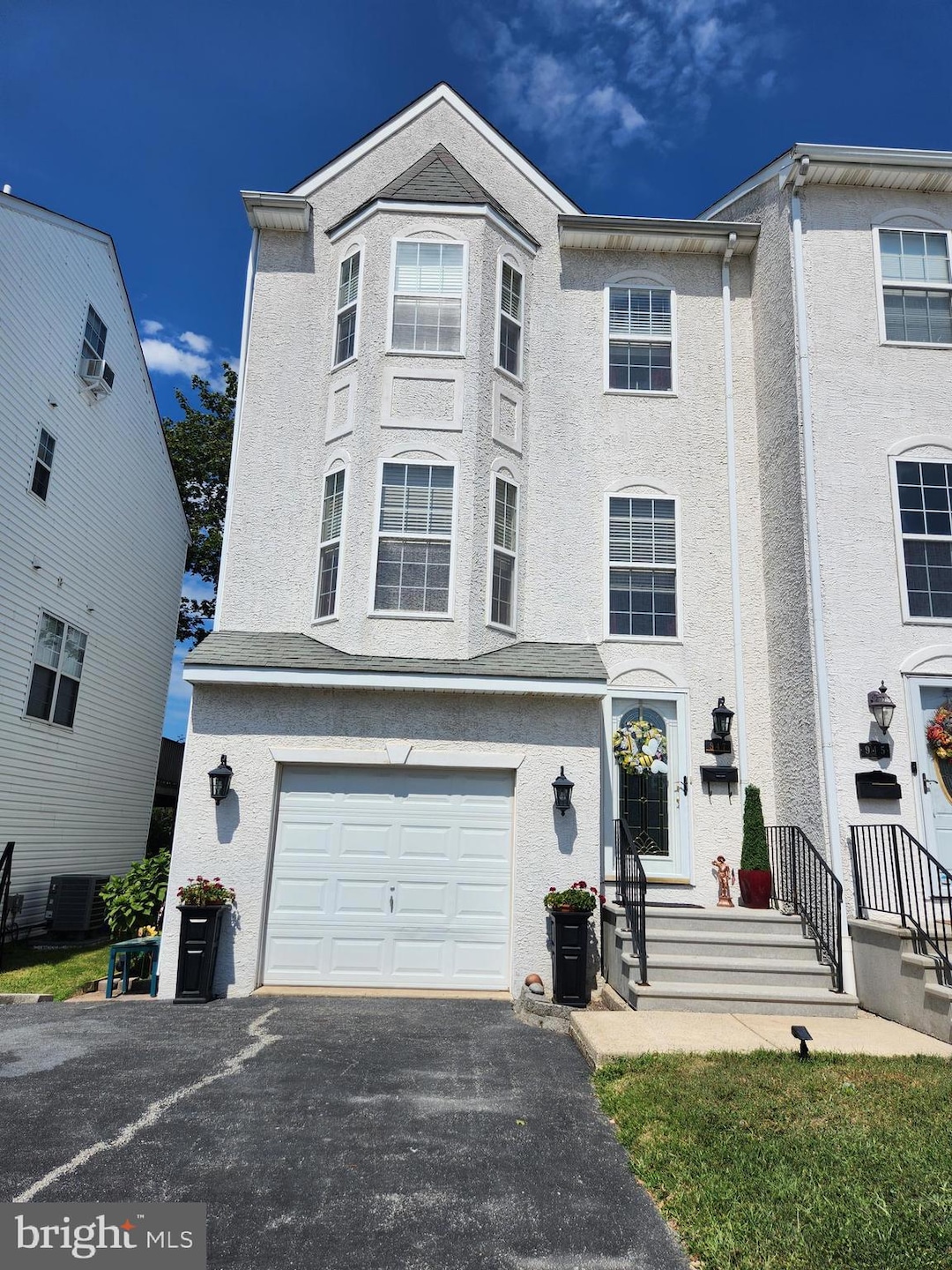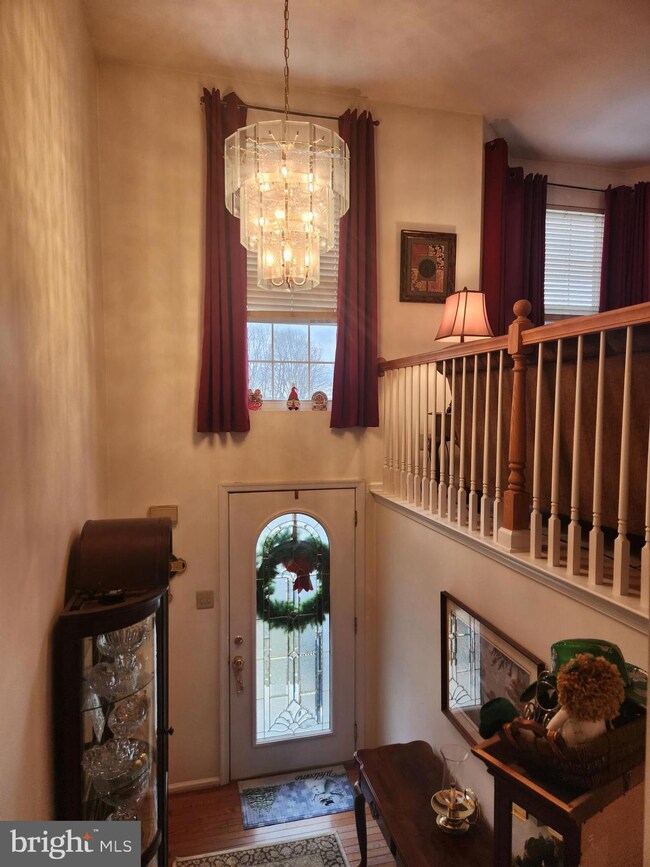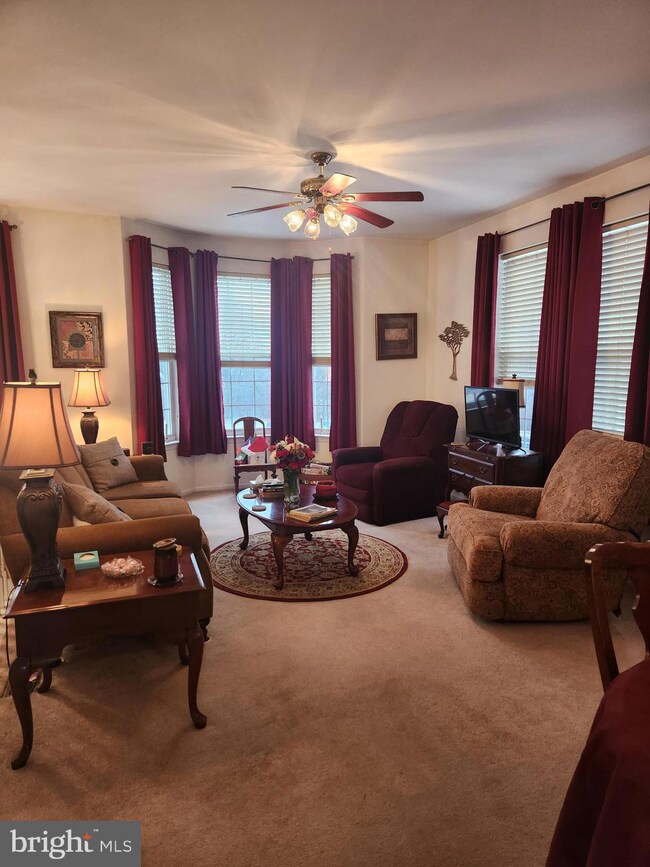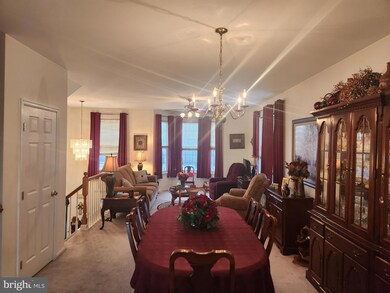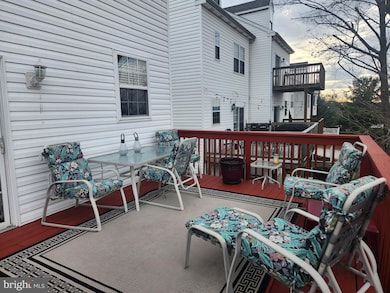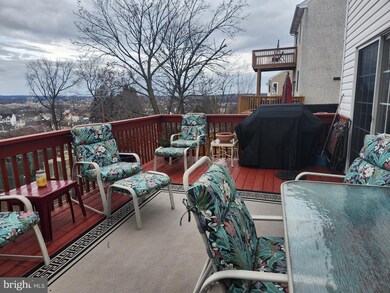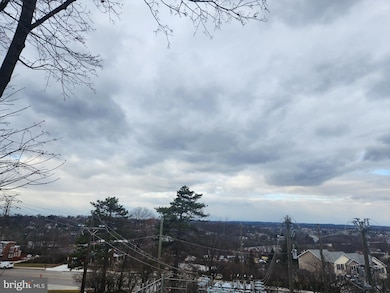
947 Bush St Unit 59 Bridgeport, PA 19405
Highlights
- Newly Remodeled
- Colonial Architecture
- Wood Flooring
- Upper Merion Middle School Rated A
- Deck
- 4-minute walk to Bridgeport Memorial Park
About This Home
As of April 2025This modern Twin Home was designed with an open floor plan and located at the highest point in Bridgeport. This exceptional residence featuring 3 bedrooms and 2 1/2 bathrooms, stands out with its unique custom design with 20-mile views from the front and the back of this home. Features include a two-story foyer, 9-foot-high ceilings on the first floor, bay window in the living room receives an exceptional amount of natural light, U-shaped kitchen with 42" cabinets, abundant counter space and a sliding glass door to a 20-foot deck. The downstairs recreation room features a propane fired fireplace with a sliding glass door to another 20-foot-wide patio for added entertainment area. The second floor has a super-sized front bedroom, hall bath and laundry closet. The main bedroom is spacious with a walk -in closet and a luxury bath. On the 3rd floor you will find a super-sized loft plus attic walk in storage.For and added bonus the jewel of this location is Bridgeport Memorial Park, home to a variety of fields and courts for sports including pickleball, tennis, bocce, basketball, softball and walking path. You'll never get bored here! Also of importance, Bridgeport Elementary School, a blue-ribbon school, is located across the street and is part of the Upper Merion School system. Located conveniently near Routes 23, 76, and 476, this property offers quick access to downtown Conshohocken, Philadelphia, major employers like GSK, and the King of Prussia Mall and Town Center.Stunning design, modern amenities, prime location, and NO MONTHLY FEES!Don't miss this opportunity.
Townhouse Details
Home Type
- Townhome
Est. Annual Taxes
- $5,953
Year Built
- Built in 2001 | Newly Remodeled
Lot Details
- 3,485 Sq Ft Lot
- East Facing Home
- Property is in excellent condition
Parking
- 1 Car Direct Access Garage
- Garage Door Opener
- Driveway
- Off-Street Parking
Home Design
- Semi-Detached or Twin Home
- Colonial Architecture
- Pitched Roof
- Vinyl Siding
- Concrete Perimeter Foundation
- Stucco
Interior Spaces
- Property has 3.5 Levels
- Ceiling height of 9 feet or more
- Gas Fireplace
- Family Room
- Living Room
- Dining Room
- Finished Basement
- Walk-Out Basement
- Laundry on upper level
Kitchen
- Eat-In Kitchen
- Self-Cleaning Oven
- Dishwasher
- Disposal
Flooring
- Wood
- Wall to Wall Carpet
- Vinyl
Bedrooms and Bathrooms
- 3 Bedrooms
- En-Suite Primary Bedroom
- En-Suite Bathroom
Outdoor Features
- Deck
Schools
- Upper Merion High School
Utilities
- Forced Air Heating and Cooling System
- Back Up Electric Heat Pump System
- 200+ Amp Service
- Electric Water Heater
- Cable TV Available
Community Details
- No Home Owners Association
- Built by TRI-COUNTY BUILDERS
Listing and Financial Details
- Tax Lot 059
- Assessor Parcel Number 02-00-00428-074
Map
Similar Homes in the area
Home Values in the Area
Average Home Value in this Area
Mortgage History
| Date | Status | Loan Amount | Loan Type |
|---|---|---|---|
| Open | $274,500 | VA | |
| Closed | $235,000 | New Conventional | |
| Closed | $182,308 | No Value Available | |
| Closed | $195,000 | New Conventional |
Property History
| Date | Event | Price | Change | Sq Ft Price |
|---|---|---|---|---|
| 04/22/2025 04/22/25 | Sold | $475,000 | -6.9% | $201 / Sq Ft |
| 02/05/2025 02/05/25 | Pending | -- | -- | -- |
| 02/03/2025 02/03/25 | Price Changed | $510,000 | -2.9% | $216 / Sq Ft |
| 01/03/2025 01/03/25 | For Sale | $525,000 | -- | $222 / Sq Ft |
Tax History
| Year | Tax Paid | Tax Assessment Tax Assessment Total Assessment is a certain percentage of the fair market value that is determined by local assessors to be the total taxable value of land and additions on the property. | Land | Improvement |
|---|---|---|---|---|
| 2024 | -- | $149,820 | $21,870 | $127,950 |
| 2023 | $0 | $149,820 | $21,870 | $127,950 |
| 2022 | $5,455 | $149,820 | $21,870 | $127,950 |
| 2021 | $5,455 | $149,820 | $21,870 | $127,950 |
| 2020 | $5,456 | $149,820 | $21,870 | $127,950 |
| 2019 | $5,389 | $149,820 | $21,870 | $127,950 |
| 2018 | $5,388 | $149,820 | $21,870 | $127,950 |
| 2017 | $5,250 | $149,820 | $21,870 | $127,950 |
| 2016 | $5,191 | $149,820 | $21,870 | $127,950 |
| 2015 | $5,055 | $149,820 | $21,870 | $127,950 |
| 2014 | $5,055 | $149,820 | $21,870 | $127,950 |
Source: Bright MLS
MLS Number: PAMC2125440
APN: 02-00-00428-074
