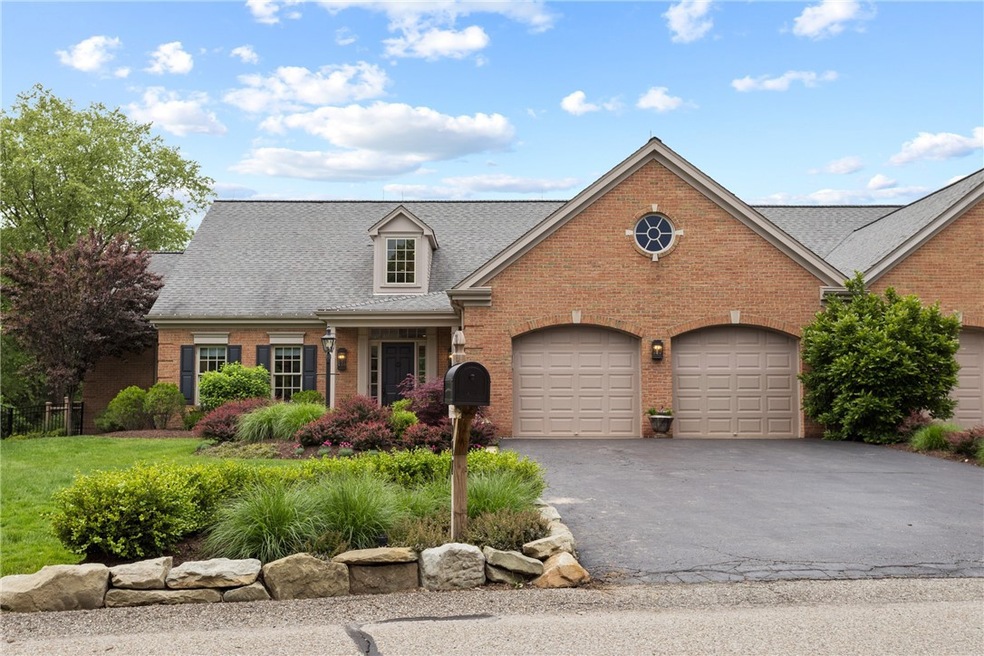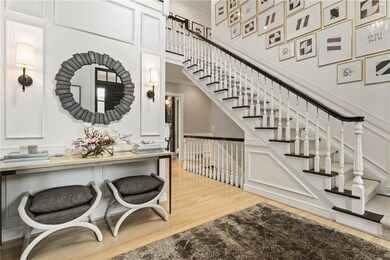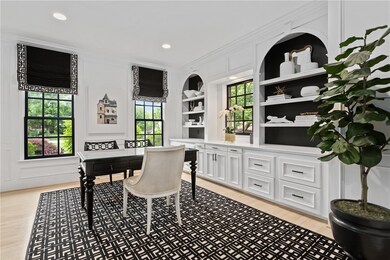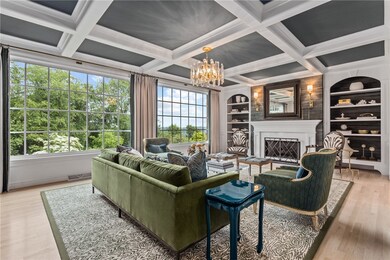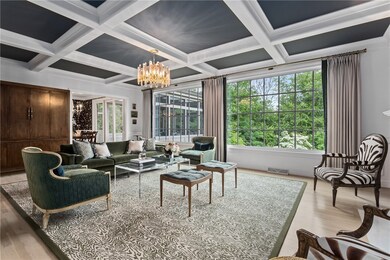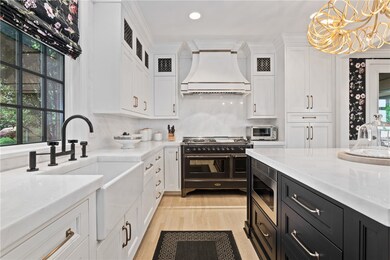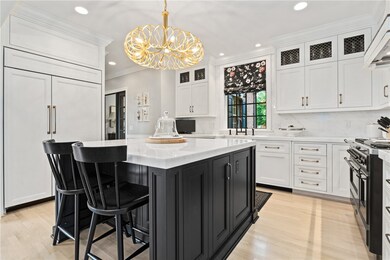
$715,000
- 3 Beds
- 5 Baths
- 3,758 Sq Ft
- 903 Red Oak Dr
- Pittsburgh, PA
903 Red Oak: A charming 3 bedroom, 3 full bath, 2 half bath, two-story brick home in the desirable Forest Manor enclave built by local builder John Hobart Miller. Low maintenance property featuring a 2-car attached garage and bright main level with hardwood floors throughout. Enjoy its spacious first floor den and living room with crown molding, wet bar, and sliding doors to the expansive deck.
Julie Rost BERKSHIRE HATHAWAY THE PREFERRED REALTY
