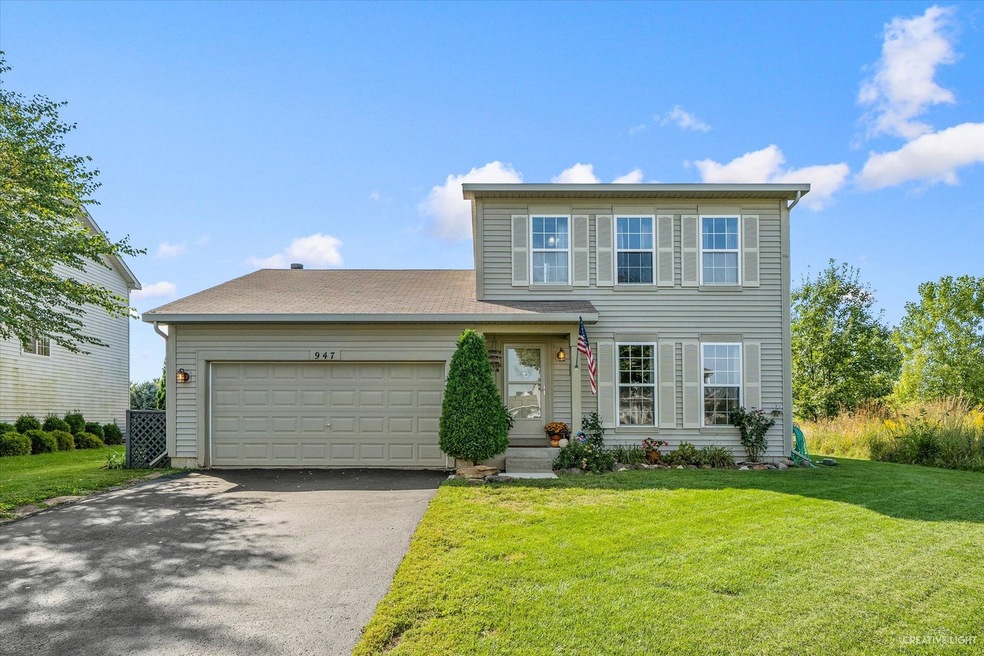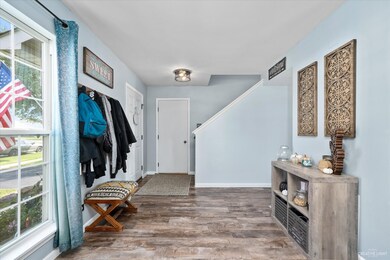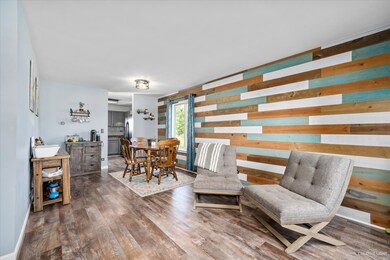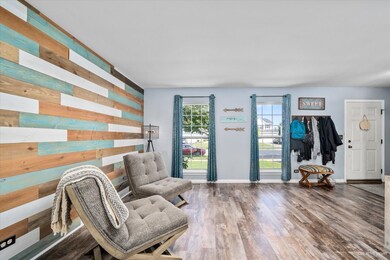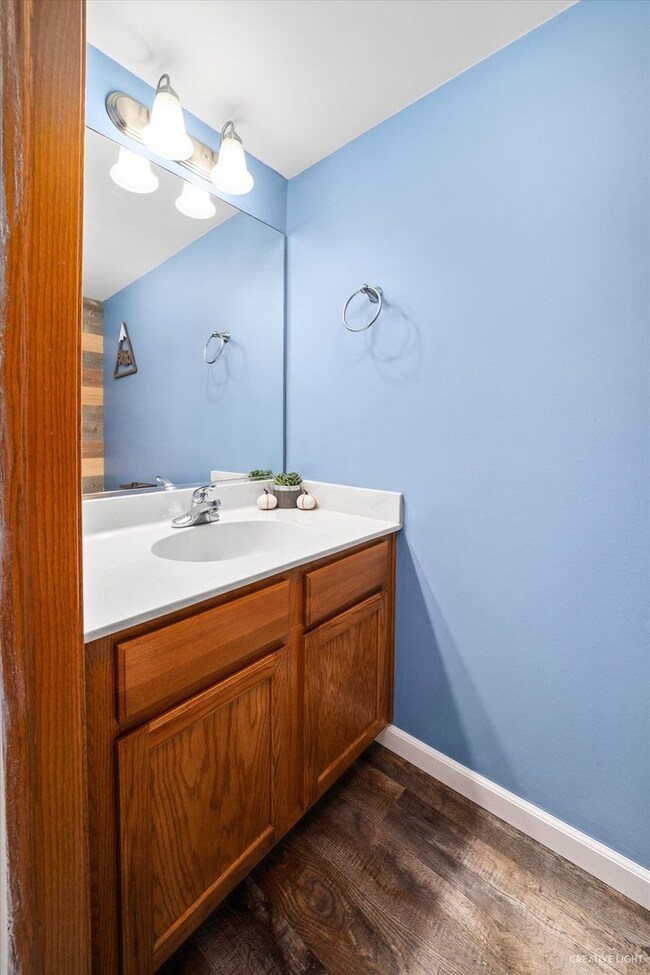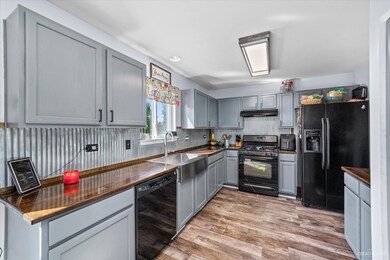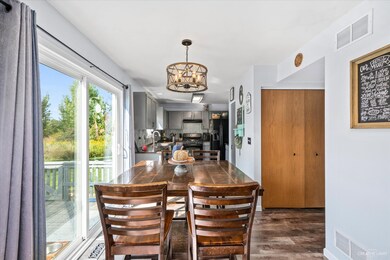
Estimated Value: $323,819 - $347,000
Highlights
- Community Lake
- Deck
- Vaulted Ceiling
- Clubhouse
- Property is near a park
- Traditional Architecture
About This Home
As of October 2022ABSOLUTELY ADORABLE 3 BEDROOM 2.1 BATH! NEIGHBORS ON ONLY ONE SIDE-GREEN AREA ON TWO SIDES! CLOSE TO CLUB HOUSE- ENJOY ALL OF THE AMENITIES!! THE MINUTE YOU ENTER- IT FEELS LIKE HOME- THE FOYER OPENS TO FANTASTIC LIVING RM/DINING RM AREA WITH UPDATED VINYL PLANK FLOORING, GORGEOUS SHIPLAP WALL & GREAT LIGHT PROVIDES A GREAT FLEX SPACE. THE UPDATED KITCHEN FEATURES BUTCHER BLOCK COUNTERTOPS, STYLISH BACKSPLASH, ALL APPLIANCES, & PANTRY CLOSET- WHICH OPENS TO BREAKFAST RM WITH SLIDERS TO PRIVATE BACKYARD WITH DECK. THE GREAT ROOM/FAMILY ROOM HAS VAULTED CEILINGS, GAS START RIVER ROCK FIREPLACE, & A GREAT WALL OF WINDOWS! LAUNDRY IS AVAILABLE ON 1ST FLR & ALSO IN BASEMENT! A HALF BATH COMPLETES THE FIRST FLOOR! 2ND FLOOR OFFERS A GREAT OWNERS SUITE WITH CATHEDRAL CEILINGS, GREAT CLOSET SPACE AND PRIVATE FULL BATH PLUS 2 MORE BEDROOMS AND AN ADDITIONAL FULL BATH! 2 CAR ATTACHED GARAGE AND UNFINISHED BASEMENT IS JUST WAITING FOR YOUR IDEAS!! STYLISH PAINT CHOICES AND NEW FLOORING ON 1ST FLOOR(2019) WILL NOT DISAPPOINT! HURRY!
Last Agent to Sell the Property
Legacy Properties License #475142726 Listed on: 09/28/2022
Home Details
Home Type
- Single Family
Est. Annual Taxes
- $8,409
Year Built
- Built in 2007
Lot Details
- Lot Dimensions are 62x122
- Fenced Yard
- Paved or Partially Paved Lot
HOA Fees
- $50 Monthly HOA Fees
Parking
- 2 Car Attached Garage
- Garage Door Opener
- Driveway
- Parking Included in Price
Home Design
- Traditional Architecture
- Asphalt Roof
- Vinyl Siding
- Concrete Perimeter Foundation
Interior Spaces
- 1,637 Sq Ft Home
- 2-Story Property
- Vaulted Ceiling
- Wood Burning Fireplace
- Fireplace With Gas Starter
- Blinds
- Entrance Foyer
- Family Room with Fireplace
- Combination Dining and Living Room
- Laminate Flooring
- Unfinished Basement
- Partial Basement
- Unfinished Attic
Kitchen
- Range
- Microwave
- Dishwasher
Bedrooms and Bathrooms
- 3 Bedrooms
- 3 Potential Bedrooms
Laundry
- Laundry in multiple locations
- Dryer
- Washer
Schools
- Plano High School
Utilities
- Central Air
- Heating System Uses Natural Gas
Additional Features
- Deck
- Property is near a park
Listing and Financial Details
- Homeowner Tax Exemptions
Community Details
Overview
- Community Lake
Amenities
- Common Area
- Clubhouse
Recreation
- Tennis Courts
- Community Pool
Ownership History
Purchase Details
Home Financials for this Owner
Home Financials are based on the most recent Mortgage that was taken out on this home.Purchase Details
Home Financials for this Owner
Home Financials are based on the most recent Mortgage that was taken out on this home.Similar Homes in Plano, IL
Home Values in the Area
Average Home Value in this Area
Purchase History
| Date | Buyer | Sale Price | Title Company |
|---|---|---|---|
| Treto Ricardo Jose | $277,000 | First American Title | |
| Cecchi Jeremy L | $218,000 | None Available |
Mortgage History
| Date | Status | Borrower | Loan Amount |
|---|---|---|---|
| Open | Treto Ricardo Jose | $271,982 | |
| Previous Owner | Cecchi Jeremy L | $174,300 |
Property History
| Date | Event | Price | Change | Sq Ft Price |
|---|---|---|---|---|
| 10/31/2022 10/31/22 | Sold | $277,000 | +0.9% | $169 / Sq Ft |
| 10/07/2022 10/07/22 | Pending | -- | -- | -- |
| 09/28/2022 09/28/22 | For Sale | $274,500 | -- | $168 / Sq Ft |
Tax History Compared to Growth
Tax History
| Year | Tax Paid | Tax Assessment Tax Assessment Total Assessment is a certain percentage of the fair market value that is determined by local assessors to be the total taxable value of land and additions on the property. | Land | Improvement |
|---|---|---|---|---|
| 2024 | $9,345 | $92,274 | $9,377 | $82,897 |
| 2023 | $8,796 | $82,072 | $8,340 | $73,732 |
| 2022 | $8,796 | $74,884 | $7,610 | $67,274 |
| 2021 | $8,409 | $70,255 | $7,140 | $63,115 |
| 2020 | $8,197 | $66,542 | $7,000 | $59,542 |
| 2019 | $8,094 | $64,521 | $6,713 | $57,808 |
| 2018 | $7,596 | $57,847 | $6,393 | $51,454 |
| 2017 | $7,404 | $52,292 | $6,393 | $45,899 |
| 2016 | $6,966 | $44,642 | $6,393 | $38,249 |
| 2015 | $6,271 | $35,188 | $5,250 | $29,938 |
| 2014 | -- | $32,979 | $5,000 | $27,979 |
| 2013 | -- | $31,148 | $7,400 | $23,748 |
Agents Affiliated with this Home
-
Tracy Behrens

Seller's Agent in 2022
Tracy Behrens
Legacy Properties
(630) 212-1610
4 in this area
124 Total Sales
-
Sandy Munoz

Buyer's Agent in 2022
Sandy Munoz
RE/MAX
(312) 536-6608
1 in this area
67 Total Sales
Map
Source: Midwest Real Estate Data (MRED)
MLS Number: 11632943
APN: 01-21-230-042
- 553 Hemmingsen St
- 409 Cooper St
- 524 Heritage Ln
- 518 Heritage Ln
- 514 Heritage Ln
- 208 Cooper St
- 1057 Wright Ct
- 940 Hyte St
- 111 W North St
- 41 N Linden Dr
- 2503 Little Rock Rd
- 519 E Lee St
- 610 W South St
- 18 W South St
- 17 W Dearborn St
- 403 W School St
- Lot 6 Lakeside
- Lot 1B Lakeside Dr
- 812 S Center St
- 911 E Main St
