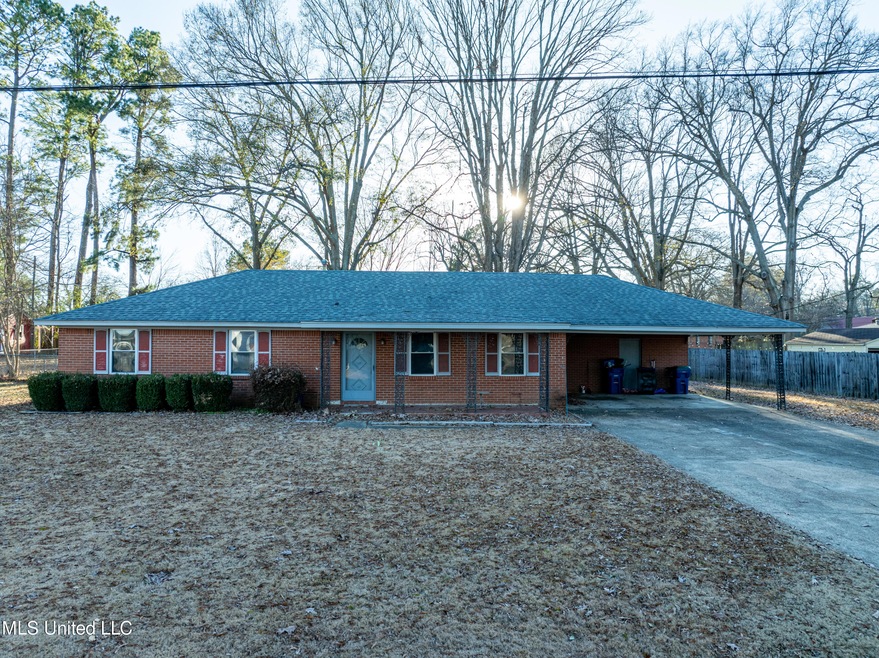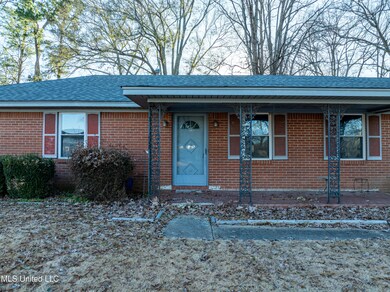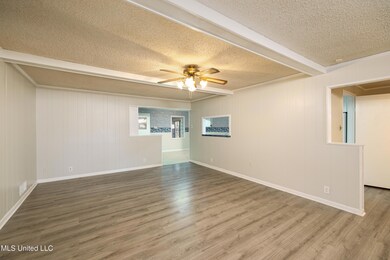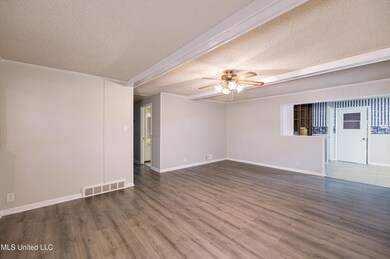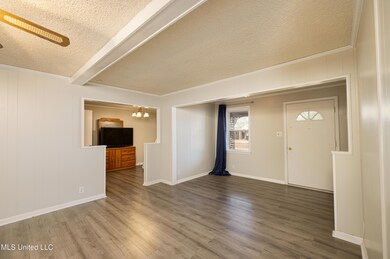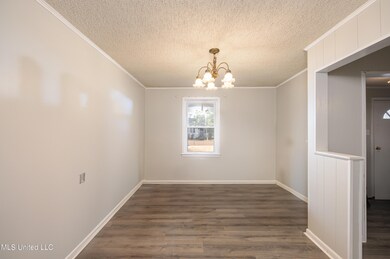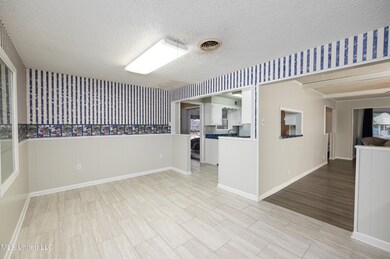
9473 Stuart St Olive Branch, MS 38654
Estimated Value: $211,000 - $258,668
Highlights
- Ranch Style House
- No HOA
- 2 Car Direct Access Garage
- Olive Branch High School Rated A-
- Walk-In Pantry
- Front Porch
About This Home
As of March 2024Welcome to this charming and timeless home, nestled on a flat lot adorned with mature trees in the backyard. This single story gem offers the perfect blend of comfort, and convenience . With four bedrooms and three full bathrooms, this property is designed to cater to your needs.
One of the standout features of this home is the large room located just off the kitchen. With its own full bathroom, this versatile space can be used as a mother-in-law suite separated from the other bedrooms. All appliances stay with the property. This home does need some updates. Book your private showing today.
Last Agent to Sell the Property
Keller Williams Realty - MS License #23476 Listed on: 01/15/2024

Last Buyer's Agent
SUSAN DYE
FIRST NATIONAL REALTY
Home Details
Home Type
- Single Family
Est. Annual Taxes
- $993
Year Built
- Built in 1966
Lot Details
- 0.4 Acre Lot
- Back Yard Fenced
- Zoning described as General Residence District
Home Design
- Ranch Style House
- Brick Exterior Construction
- Slab Foundation
- Architectural Shingle Roof
- Vinyl Siding
Interior Spaces
- 2,300 Sq Ft Home
- Ceiling Fan
- Aluminum Window Frames
- Sliding Doors
- Pull Down Stairs to Attic
Kitchen
- Walk-In Pantry
- Electric Oven
- Free-Standing Range
- Dishwasher
- Disposal
Flooring
- Tile
- Luxury Vinyl Tile
Bedrooms and Bathrooms
- 3 Bedrooms
- 3 Full Bathrooms
Laundry
- Laundry in unit
- Washer Hookup
Parking
- 2 Car Direct Access Garage
- 2 Carport Spaces
- Driveway
Outdoor Features
- Exterior Lighting
- Rain Gutters
- Front Porch
Location
- City Lot
Schools
- Olive Branch Elementary And Middle School
- Olive Branch High School
Utilities
- Central Heating and Cooling System
- Heating System Uses Natural Gas
- Natural Gas Connected
- Gas Water Heater
Community Details
- No Home Owners Association
- Olive Branch Subdivision
Listing and Financial Details
- Assessor Parcel Number 1068340020012100
Ownership History
Purchase Details
Home Financials for this Owner
Home Financials are based on the most recent Mortgage that was taken out on this home.Similar Homes in Olive Branch, MS
Home Values in the Area
Average Home Value in this Area
Purchase History
| Date | Buyer | Sale Price | Title Company |
|---|---|---|---|
| Green Hunter Sean | -- | Guardian Title |
Property History
| Date | Event | Price | Change | Sq Ft Price |
|---|---|---|---|---|
| 03/01/2024 03/01/24 | Sold | -- | -- | -- |
| 02/05/2024 02/05/24 | Pending | -- | -- | -- |
| 01/15/2024 01/15/24 | For Sale | $250,000 | -- | $109 / Sq Ft |
Tax History Compared to Growth
Tax History
| Year | Tax Paid | Tax Assessment Tax Assessment Total Assessment is a certain percentage of the fair market value that is determined by local assessors to be the total taxable value of land and additions on the property. | Land | Improvement |
|---|---|---|---|---|
| 2024 | $1,170 | $8,573 | $1,035 | $7,538 |
| 2023 | $1,170 | $8,573 | $0 | $0 |
| 2022 | $993 | $7,278 | $1,035 | $6,243 |
| 2021 | $993 | $7,278 | $1,035 | $6,243 |
| 2020 | $925 | $6,779 | $1,035 | $5,744 |
| 2019 | $925 | $6,779 | $1,035 | $5,744 |
| 2017 | $905 | $12,151 | $6,593 | $5,558 |
| 2016 | $905 | $6,593 | $1,035 | $5,558 |
| 2015 | $905 | $12,151 | $6,593 | $5,558 |
| 2014 | $905 | $6,593 | $0 | $0 |
| 2013 | $878 | $6,593 | $0 | $0 |
Agents Affiliated with this Home
-
sue dye

Seller's Agent in 2024
sue dye
Keller Williams Realty - MS
(901) 268-1172
13 in this area
90 Total Sales
-
S
Buyer's Agent in 2024
SUSAN DYE
FIRST NATIONAL REALTY
Map
Source: MLS United
MLS Number: 4068135
APN: 1068340020012100
- 9745 Riggan Dr
- 9237 Mason St
- 7156 Edgewater Dr
- 9937 Maury Cove
- 9816 Goodman Rd
- 7228 Edgewater Dr
- 7160 Ravens Ln
- 6251 Choctaw Trail
- 7320 Archer Ln
- 9674 Talisman Pass
- 6750 Whooper Swan Dr
- 8948 Oak Branch Ln
- 9676 Crape Myrtle Dr
- 5295 Blocker St
- 10101 Stephenson Ln
- 9113 Rue Orleans Ln
- 9142 Railroad Ave
- 8911 Oak Branch Ln
- 8906 Oak Branch Ln
- 8897 Parkview Oaks Cir
- 9473 Stuart St
- 9465 Stuart St
- 9491 Stuart St
- 6672 Shady Grove Cove
- 6718 Blocker St
- 9492 Stuart St
- 6738 Blocker St
- 9506 Stuart St
- 9480 Stuart St
- 6663 Shady Grove Cove
- 9505 Stuart St
- 6668 Shady Grove Cove
- 6700 Blocker St
- 9464 Stuart St
- 9526 Stuart St
- 6647 Shady Grove Cove
- 9521 Stuart St
- 6654 Shady Grove Cove
- 6676 Blocker St
- 9517 Highway 178
