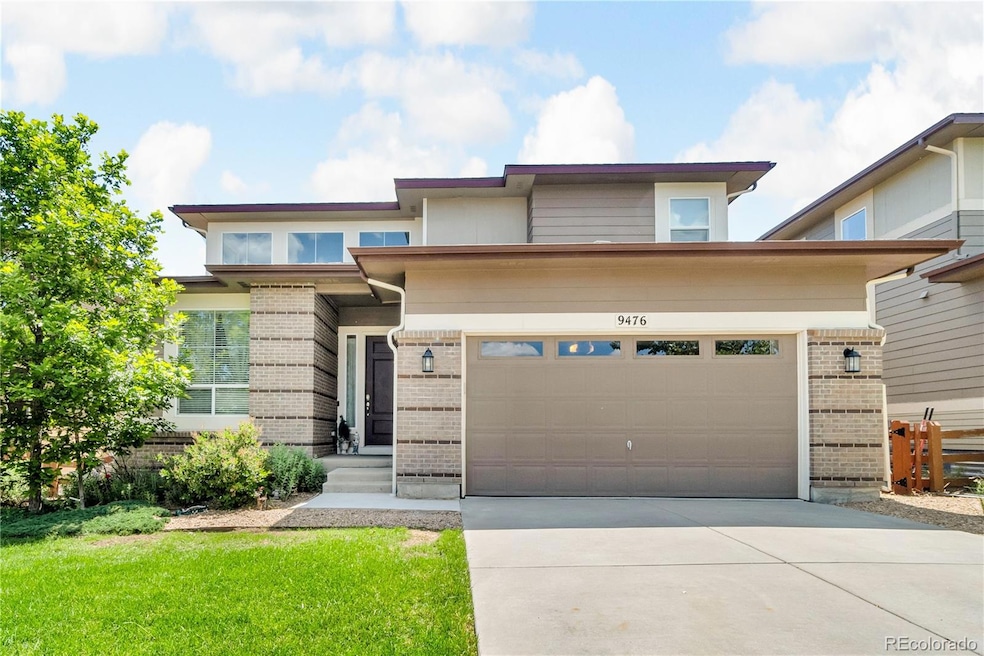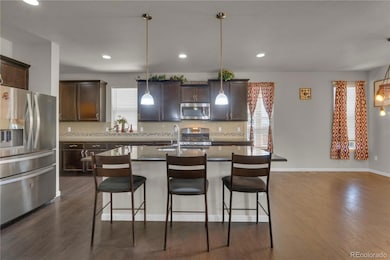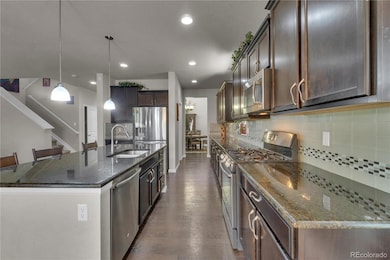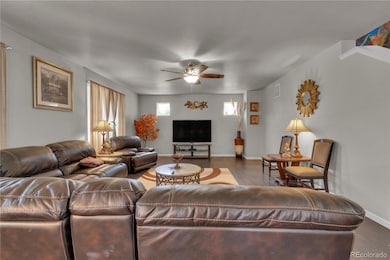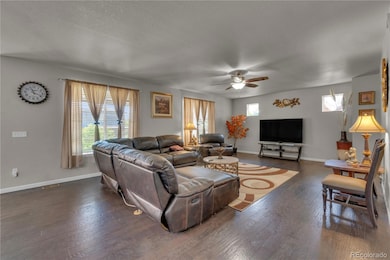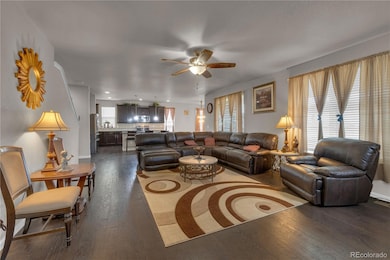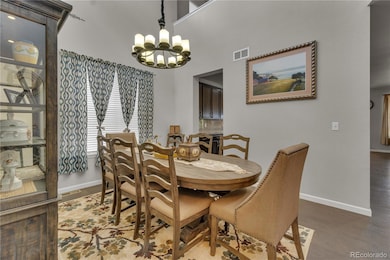9476 Juniper Way Arvada, CO 80007
Candelas NeighborhoodEstimated payment $4,946/month
Highlights
- Fitness Center
- Primary Bedroom Suite
- Clubhouse
- Millville Elementary School Rated A
- Mountain View
- Traditional Architecture
About This Home
Save money on furniture, the living room and dinning room furniture, including the accessories are included with the home. The dinning room set and living room furniture are basically new, owners were never home to enjoy them. This stunning home showcases wide-plank hardwood floors throughout the main level, including the study/den, formal dining room, expansive family room, and a chef’s gourmet kitchen. The kitchen is equipped with stainless steel appliances, a gas cooktop, slab granite countertops, a spacious pantry, and a large center island that seamlessly connects to the family room—perfect for entertaining. Sliding glass doors from the kitchen nook lead to a generous covered patio, ideal for outdoor gatherings. Upstairs, you’ll find a luxurious master suite featuring an elegant en-suite bath and a massive walk-in closet that conveniently connects to the laundry room. Two additional large bedrooms, a versatile loft area perfect for kids or a home office, and a full bathroom with double sinks complete this level. The finished basement offers even more living space with a large recreation area featuring hardwood floors, two additional bedrooms, and a full bathroom—ideal for guests or extended family.
Listing Agent
DNVR Realty & Financing LLC Brokerage Email: thanhkevintran@gmail.com,303-515-1230 License #100084232 Listed on: 07/10/2025
Home Details
Home Type
- Single Family
Est. Annual Taxes
- $8,836
Year Built
- Built in 2015
Lot Details
- 6,534 Sq Ft Lot
- Front and Back Yard Sprinklers
- Private Yard
HOA Fees
- $14 Monthly HOA Fees
Parking
- 3 Car Attached Garage
- Epoxy
Home Design
- Traditional Architecture
- Brick Exterior Construction
- Frame Construction
- Composition Roof
- Wood Siding
Interior Spaces
- 2-Story Property
- Partially Furnished
- High Ceiling
- Ceiling Fan
- Smart Doorbell
- Family Room
- Dining Room
- Den
- Loft
- Bonus Room
- Wood
- Mountain Views
Kitchen
- Oven
- Microwave
- Dishwasher
Bedrooms and Bathrooms
- 5 Bedrooms
- Primary Bedroom Suite
- Walk-In Closet
Laundry
- Laundry Room
- Dryer
- Washer
Finished Basement
- Sump Pump
- 2 Bedrooms in Basement
Schools
- Meiklejohn Elementary School
- Three Creeks Middle School
- Ralston Valley High School
Additional Features
- Covered Patio or Porch
- Forced Air Heating and Cooling System
Listing and Financial Details
- Exclusions: The picture in the half bath main floor.
- Assessor Parcel Number 458769
Community Details
Overview
- Association fees include recycling, trash
- Vauxmont Metro District Association, Phone Number (720) 625-8080
- Candelas Subdivision
Amenities
- Community Garden
- Clubhouse
Recreation
- Tennis Courts
- Community Playground
- Fitness Center
- Community Pool
- Park
- Trails
Map
Home Values in the Area
Average Home Value in this Area
Tax History
| Year | Tax Paid | Tax Assessment Tax Assessment Total Assessment is a certain percentage of the fair market value that is determined by local assessors to be the total taxable value of land and additions on the property. | Land | Improvement |
|---|---|---|---|---|
| 2024 | $8,842 | $47,309 | $8,182 | $39,127 |
| 2023 | $8,842 | $47,309 | $8,182 | $39,127 |
| 2022 | $6,931 | $37,059 | $6,547 | $30,512 |
| 2021 | $6,661 | $38,126 | $6,736 | $31,390 |
| 2020 | $6,484 | $37,174 | $7,212 | $29,962 |
| 2019 | $6,436 | $37,174 | $7,212 | $29,962 |
| 2018 | $6,440 | $36,734 | $9,668 | $27,066 |
| 2017 | $6,135 | $36,734 | $9,668 | $27,066 |
| 2016 | $6,025 | $26,273 | $10,369 | $15,904 |
| 2015 | $2,317 | $26,273 | $10,369 | $15,904 |
| 2014 | $2,317 | $13,531 | $13,531 | $0 |
Property History
| Date | Event | Price | List to Sale | Price per Sq Ft |
|---|---|---|---|---|
| 11/18/2025 11/18/25 | Price Changed | $800,000 | 0.0% | $267 / Sq Ft |
| 11/18/2025 11/18/25 | For Sale | $800,000 | -3.0% | $267 / Sq Ft |
| 11/17/2025 11/17/25 | Off Market | $825,000 | -- | -- |
| 10/05/2025 10/05/25 | Price Changed | $825,000 | -5.7% | $276 / Sq Ft |
| 07/10/2025 07/10/25 | For Sale | $875,000 | -- | $292 / Sq Ft |
Purchase History
| Date | Type | Sale Price | Title Company |
|---|---|---|---|
| Warranty Deed | $525,000 | Guardian Title | |
| Special Warranty Deed | $475,000 | First American |
Mortgage History
| Date | Status | Loan Amount | Loan Type |
|---|---|---|---|
| Open | $400,000 | Purchase Money Mortgage | |
| Previous Owner | $375,000 | Adjustable Rate Mortgage/ARM |
Source: REcolorado®
MLS Number: 4758615
APN: 20-241-08-032
- 9375 Joyce Way
- 15056 W 93rd Ave
- 9570 Kendrick Way
- 15076 W 93rd Ave
- 15416 W 94th Ave
- 15437 W 95th Ave
- 9527 Loveland Way
- 15669 W 95th Place
- 15709 W 95th Place
- 9363 Noble Way
- 14442 W 91st Ln
- 9512 Orion Way
- 14585 W 91st Ave Unit F
- 14520 W 90th Dr Unit E
- 14520 W 90th Dr Unit D
- 9599 Poppy Way
- 16300 W 92nd Cir
- 9373 Pike Way
- 9382 Quaker St
- 0 W 89th Dr
- 14982 W 82nd Place
- 10641 W 102nd Place
- 10631 Queen St
- 14813 W 70th Dr
- 6959 Joyce Ln
- 11815 Ridge Pkwy
- 11996 Ridge Pkwy
- 10552 W 106th Ct
- 10510 Kline Way
- 10795 Moore St
- 10435 W 107th Place
- 10412 W 107th Place
- 9660 W 105th Ave
- 10355 W 107th Ct
- 9245 Garland St
- 6684 Zang Ct
- 9254 Garland St
- 9586 W 89th Cir
- 9586 W 89th Cir Unit 9586
- 9421 W 89th Cir
