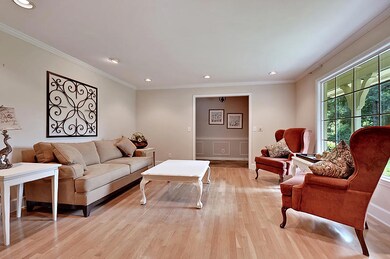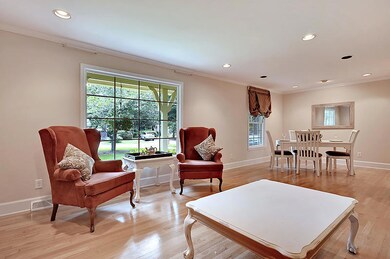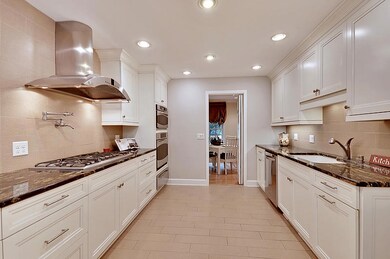
948 Equestrian Dr Mount Pleasant, SC 29464
Estimated Value: $1,406,000 - $1,513,000
Highlights
- Deck
- Contemporary Architecture
- Wood Flooring
- James B. Edwards Elementary School Rated A
- Cathedral Ceiling
- Bonus Room
About This Home
As of December 2019IMMACULATELY MAINTAINED 5 BDRM, 3 BTH HOME W/ OPEN FLOOR PLAN! Kitchen includes updated appliances, granite countertops, custom cabinets & plenty of storage space. The kitchen opens up to the living room, and entry to the LARGE back porch & HUGE backyard. The back porch includes built-in bench seating - GREAT FOR ENTERTAINING. The living room also opens up to a family dining or lounge area! The cozy, beautifully built stone fireplace separates the two spaces. NATURAL LIGHT throughout the home. The master bedroom is absolutely stunning w/ walk-in closets and a gorgeous updated bathroom with plenty of space. Washer and Dryer located in its own room. Make the frog your new office, guest bedroom or man-cave! The Creekside Club includes swimming pool area, tennis courts, & a boat landing.Close to shopping and restaurants! Easily the best deal in town!
Last Agent to Sell the Property
Carolina One Real Estate License #63910 Listed on: 04/17/2019

Home Details
Home Type
- Single Family
Est. Annual Taxes
- $1,516
Year Built
- Built in 1972
Lot Details
- 0.41 Acre Lot
- Privacy Fence
- Wood Fence
- Interior Lot
Parking
- 3 Car Garage
Home Design
- Contemporary Architecture
- Asphalt Roof
- Wood Siding
Interior Spaces
- 3,050 Sq Ft Home
- 1-Story Property
- Cathedral Ceiling
- Ceiling Fan
- Skylights
- Stubbed Gas Line For Fireplace
- Family Room
- Formal Dining Room
- Bonus Room
- Crawl Space
- Dishwasher
- Laundry Room
Flooring
- Wood
- Ceramic Tile
Bedrooms and Bathrooms
- 5 Bedrooms
- Walk-In Closet
- 3 Full Bathrooms
- Garden Bath
Outdoor Features
- Deck
- Front Porch
Schools
- James B Edwards Elementary School
- Moultrie Middle School
- Wando High School
Utilities
- Cooling Available
- Heat Pump System
Community Details
- Hermitage Subdivision
Ownership History
Purchase Details
Home Financials for this Owner
Home Financials are based on the most recent Mortgage that was taken out on this home.Purchase Details
Similar Homes in Mount Pleasant, SC
Home Values in the Area
Average Home Value in this Area
Purchase History
| Date | Buyer | Sale Price | Title Company |
|---|---|---|---|
| Daughtridge Grace P | $675,000 | None Available | |
| Salinas Carlos F | -- | -- |
Mortgage History
| Date | Status | Borrower | Loan Amount |
|---|---|---|---|
| Open | Huddleston John Briggs | $481,000 | |
| Closed | Cordova Salinas Maria A | $484,500 |
Property History
| Date | Event | Price | Change | Sq Ft Price |
|---|---|---|---|---|
| 12/05/2019 12/05/19 | Sold | $675,000 | -15.6% | $221 / Sq Ft |
| 10/18/2019 10/18/19 | Pending | -- | -- | -- |
| 04/17/2019 04/17/19 | For Sale | $800,000 | -- | $262 / Sq Ft |
Tax History Compared to Growth
Tax History
| Year | Tax Paid | Tax Assessment Tax Assessment Total Assessment is a certain percentage of the fair market value that is determined by local assessors to be the total taxable value of land and additions on the property. | Land | Improvement |
|---|---|---|---|---|
| 2023 | $2,638 | $27,000 | $0 | $0 |
| 2022 | $2,440 | $27,000 | $0 | $0 |
| 2021 | $2,688 | $27,000 | $0 | $0 |
| 2020 | $2,782 | $27,000 | $0 | $0 |
| 2019 | $1,537 | $14,310 | $0 | $0 |
| 2017 | $1,516 | $16,310 | $0 | $0 |
| 2016 | $1,444 | $16,310 | $0 | $0 |
| 2015 | $1,509 | $16,310 | $0 | $0 |
| 2014 | $1,257 | $0 | $0 | $0 |
| 2011 | -- | $0 | $0 | $0 |
Agents Affiliated with this Home
-
Chris Facello

Seller's Agent in 2019
Chris Facello
Carolina One Real Estate
(843) 870-8917
593 Total Sales
-
Grace Perry Huddleston

Buyer's Agent in 2019
Grace Perry Huddleston
William Means Real Estate, LLC
(843) 224-6262
31 Total Sales
Map
Source: CHS Regional MLS
MLS Number: 19011074
APN: 535-14-00-177
- 967 Pine Hollow Rd Unit Lot C3
- 810 Creekside Dr
- 1088 Quiet Rd
- 741 Creekside Dr
- 1042 Planters Place
- 303 Lakeside Dr Unit C2
- 851 Sandlake Dr Unit F
- 1142 Village Creek Ln Unit 4
- 1142 Village Creek Ln Unit 3
- 1208 Village Creek Ln Unit 1
- 153 Heritage Cir Unit 3
- 1195 Village Creek Ln Unit 2
- 1158 Village Creek Ln Unit 3
- 1158 Village Creek Ln Unit 803
- 932 N Shem Dr
- 1198 Village Creek Ln Unit 301
- 649 Pawley Rd
- 1174 Village Creek Ln Unit 3
- 680 Buckhall Ct
- 1006 Ibis Ct
- 948 Equestrian Dr
- 944 Equestrian Dr
- 952 Equestrian Dr
- 965 Pine Hollow Rd
- 940 Equestrian Dr
- 956 Equestrian Dr
- 951 Equestrian Dr
- 947 Equestrian Dr
- 967 Pine Hollow Rd
- 955 Equestrian Dr
- 959 Pine Hollow Rd
- 0 Pinehollow Rd
- 14 Pinehollow Rd
- 963 Pine Hollow Rd
- 943 Equestrian Dr
- 936 Equestrian Dr
- 958 Equestrian Dr
- 959 Equestrian Dr
- 0 Pine Hollow Rd Unit 23008434
- 0 Pine Hollow Rd Unit Lot C4r 23007203






