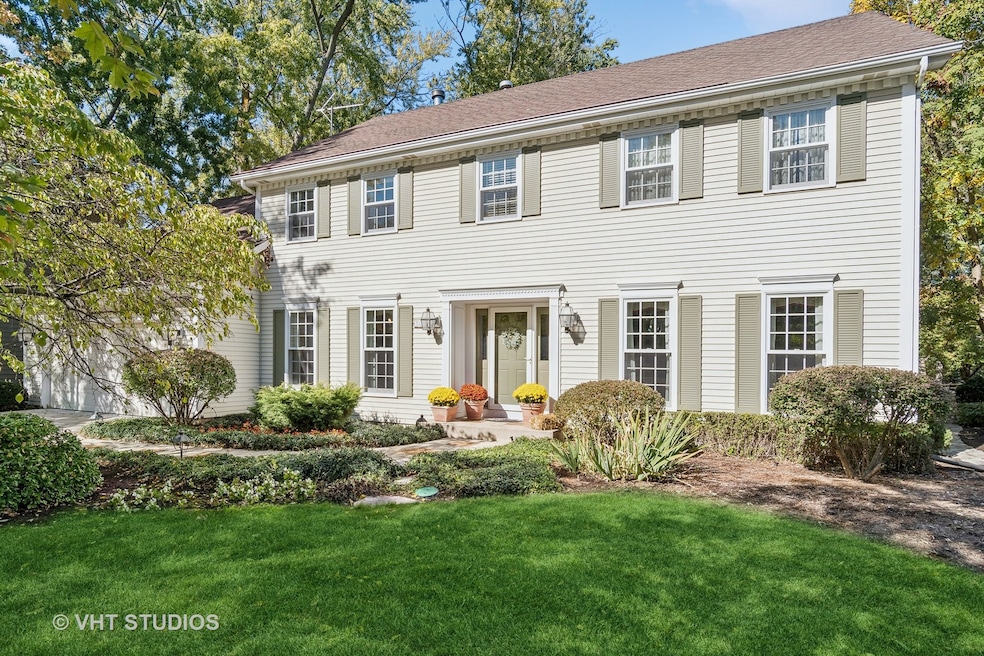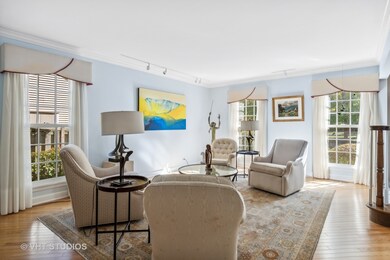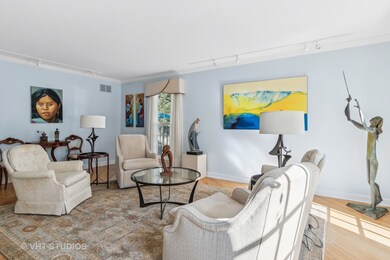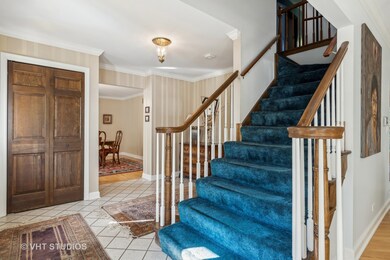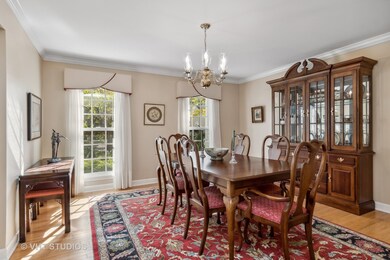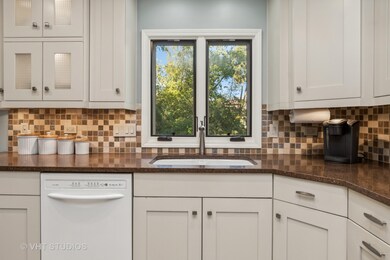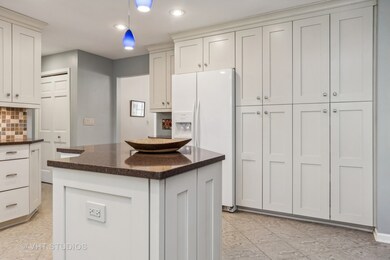
948 Savannah Cir Naperville, IL 60540
Hobson West NeighborhoodHighlights
- Fireplace in Primary Bedroom
- Wood Flooring
- Mud Room
- Elmwood Elementary School Rated A
- Whirlpool Bathtub
- Terrace
About This Home
As of December 2024Situated in Naperville's sought-after Hobson West neighborhood, this property boasts an ideal location close to shopping, Naperville Central High School, Knoch Park athletic fields, and Edward Hospital. Enjoy the convenience of school bus service to District 203 schools, elementary through high school, close to your doorstep. The home impresses with spacious rooms with abundant natural light and a stunning, upscale kitchen remodeled by Casa Bella back in 2007 in a still chic Shaker design. Recent upgrades include a new stainless steel stove and microwave in October 2024, Marvin double pane aluminum clad windows in 2013, and wood floors added to the living room, dining room, and family room in 2015, enhancing the charm and functionality of the home. Originally spanning 3267 square feet, the house was expanded to 3408 square feet with an addition to the Primary bedroom/bath in 1996. The luxurious primary suite offers over 300 square feet in the bath and closet area, along with a spacious sleeping area. A see-through gas log fireplace separates a cozy sitting room with a view of the backyard from the window seat in the bay window. Additional updates include the second-floor laundry relocation from the mud room in 2000, a new concrete driveway and garage floor in 2019, and a furnace replacement in 2017. You'll appreciate a full unfinished basement that offers great potential. All this is sitting on a 1/3 acre lot complete with a screened porch for outdoor dining and relaxation. A professionally designed paver terrace with a flagstone pathway leads to a peaceful, forested backyard area, providing a perfect retreat. Electric car charger in garage. This is the perfect time to turn this house into your dream home. The closing date is flexible so don't miss the chance to move in before the holidays.
Last Agent to Sell the Property
Baird & Warner License #475094754 Listed on: 10/24/2024

Home Details
Home Type
- Single Family
Est. Annual Taxes
- $13,853
Year Built
- Built in 1981
Lot Details
- 0.31 Acre Lot
- Lot Dimensions are 77x138x78x27x151
HOA Fees
- $51 Monthly HOA Fees
Parking
- 2 Car Attached Garage
- Garage Transmitter
- Garage Door Opener
- Driveway
- Parking Space is Owned
Home Design
- Aluminum Siding
Interior Spaces
- 3,408 Sq Ft Home
- 2-Story Property
- Built-In Features
- Bookcases
- Whole House Fan
- Ceiling Fan
- Gas Log Fireplace
- Double Pane Windows
- Replacement Windows
- Insulated Windows
- Window Screens
- Mud Room
- Entrance Foyer
- Family Room with Fireplace
- 2 Fireplaces
- Sitting Room
- Living Room
- Breakfast Room
- Formal Dining Room
- Screened Porch
Kitchen
- Range
- Microwave
- Dishwasher
- Disposal
Flooring
- Wood
- Carpet
- Vinyl
Bedrooms and Bathrooms
- 4 Bedrooms
- 4 Potential Bedrooms
- Fireplace in Primary Bedroom
- Walk-In Closet
- Bidet
- Whirlpool Bathtub
- Separate Shower
Laundry
- Laundry Room
- Laundry on upper level
- Dryer
- Washer
- Sink Near Laundry
Unfinished Basement
- Basement Fills Entire Space Under The House
- Sump Pump
Eco-Friendly Details
- Air Purifier
Outdoor Features
- Patio
- Terrace
Schools
- Elmwood Elementary School
- Lincoln Junior High School
- Naperville Central High School
Utilities
- Forced Air Heating and Cooling System
- Humidifier
- Heating System Uses Natural Gas
- Lake Michigan Water
- Cable TV Available
- TV Antenna
Listing and Financial Details
- Homeowner Tax Exemptions
Community Details
Overview
- Association fees include pool
- Manager Association
- Hobson West Subdivision
- Property managed by Hobson West HOA
Recreation
- Tennis Courts
- Community Pool
Ownership History
Purchase Details
Home Financials for this Owner
Home Financials are based on the most recent Mortgage that was taken out on this home.Purchase Details
Purchase Details
Similar Homes in the area
Home Values in the Area
Average Home Value in this Area
Purchase History
| Date | Type | Sale Price | Title Company |
|---|---|---|---|
| Warranty Deed | $750,000 | Baird & Warner Title | |
| Interfamily Deed Transfer | -- | None Available | |
| Interfamily Deed Transfer | -- | -- |
Mortgage History
| Date | Status | Loan Amount | Loan Type |
|---|---|---|---|
| Open | $712,900 | New Conventional | |
| Closed | $712,500 | New Conventional |
Property History
| Date | Event | Price | Change | Sq Ft Price |
|---|---|---|---|---|
| 12/18/2024 12/18/24 | Sold | $750,000 | +0.7% | $220 / Sq Ft |
| 10/29/2024 10/29/24 | Pending | -- | -- | -- |
| 10/24/2024 10/24/24 | For Sale | $745,000 | -- | $219 / Sq Ft |
Tax History Compared to Growth
Tax History
| Year | Tax Paid | Tax Assessment Tax Assessment Total Assessment is a certain percentage of the fair market value that is determined by local assessors to be the total taxable value of land and additions on the property. | Land | Improvement |
|---|---|---|---|---|
| 2024 | $14,628 | $246,518 | $92,404 | $154,114 |
| 2023 | $13,853 | $221,510 | $83,030 | $138,480 |
| 2022 | $13,060 | $208,120 | $77,470 | $130,650 |
| 2021 | $12,604 | $200,700 | $74,710 | $125,990 |
| 2020 | $12,564 | $200,700 | $74,710 | $125,990 |
| 2019 | $12,120 | $190,890 | $71,060 | $119,830 |
| 2018 | $11,601 | $183,230 | $68,370 | $114,860 |
| 2017 | $11,365 | $177,010 | $66,050 | $110,960 |
| 2016 | $11,094 | $169,880 | $63,390 | $106,490 |
| 2015 | $11,114 | $161,300 | $60,190 | $101,110 |
| 2014 | $10,858 | $153,100 | $56,750 | $96,350 |
| 2013 | $10,783 | $154,160 | $57,140 | $97,020 |
Agents Affiliated with this Home
-

Seller's Agent in 2024
Connie Highland
Baird Warner
(630) 667-5334
1 in this area
36 Total Sales
-

Buyer's Agent in 2024
Kimberly Wirtz
Wirtz Real Estate Group Inc.
(708) 516-3050
1 in this area
1,080 Total Sales
Map
Source: Midwest Real Estate Data (MRED)
MLS Number: 12187222
APN: 07-24-305-039
- 7S448 Arbor Dr
- 901 Heathrow Ln
- 7S410 Arbor Dr
- 27W641 North Ln
- 624 Joshua Ct
- 1012 Kennesaw Ct
- 978 Merrimac Cir
- 829 Shiloh Cir
- 911 Lilac Ln Unit 9
- 1085 Oswego Rd Unit 1
- 1033 Emerald Dr
- 845 Tulip Ln
- 225 Elmwood Dr
- 230 Elmwood Dr
- 7S261 S River Rd
- The Braxton Plan at Ashwood Heights
- 1311 Ada Ln
- 1216 Evergreen Ave
- 482 River Front Cir
- 1500 Sequoia Rd
