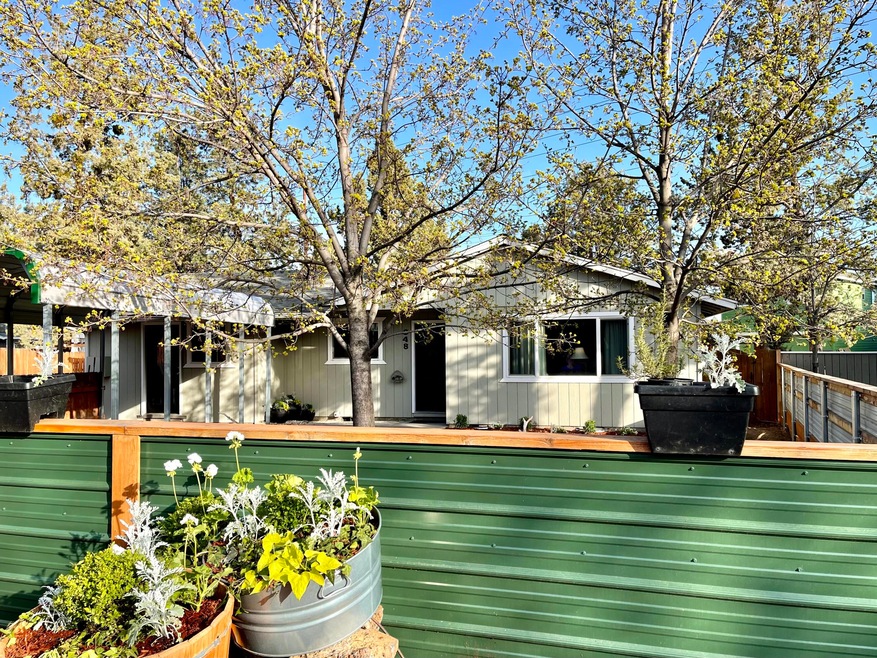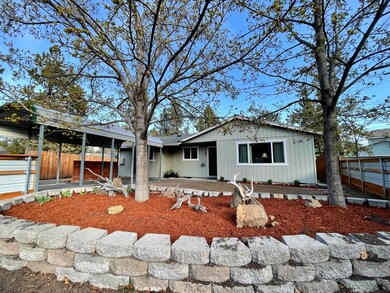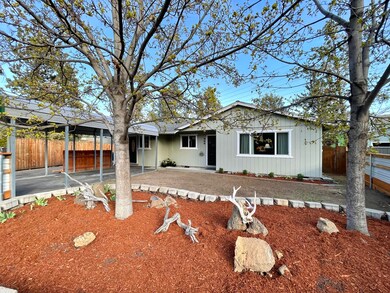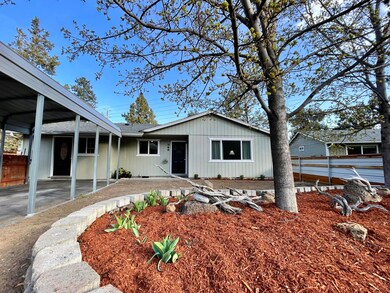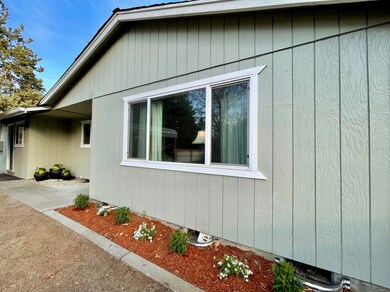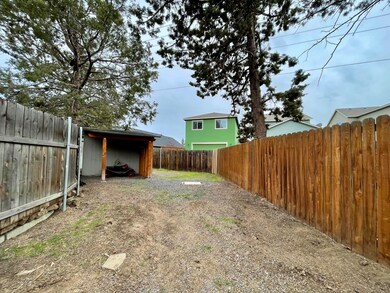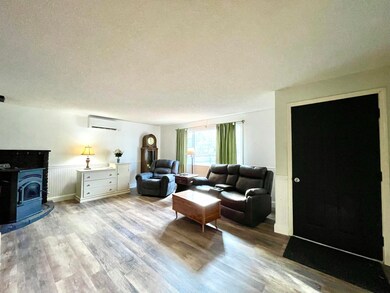
948 SE Douglas St Bend, OR 97702
Larkspur NeighborhoodEstimated Value: $530,000 - $564,000
Highlights
- RV Access or Parking
- Ranch Style House
- Bonus Room
- Vaulted Ceiling
- Outdoor Kitchen
- No HOA
About This Home
As of June 2022Single level home tucked back on cul-de-sac in SE Bend, Oregon with new luxury vinyl plank flooring (kitchen, master bedroom, and living room). Extensive storage including (3) sheds, single car garage converted into bonus room with added workshop, and extra large metal carport. Covered outdoor kitchen with built-in bar-b-que and built in custom concrete benches. Raised garden beds, RV/boat/trailer parking, dog run, main cul-de-sac access and alley access. Over sized master bedroom with high vaulted ceilings, pellet in living room, and high efficiency AC/heater wall unit. New microwave, new dishwasher, termite warranty paid in advanced, and touch up paint on interior. Plenty of storage options on this property!
Last Agent to Sell the Property
Stacey Sebastian
Real Broker License #201223336 Listed on: 04/19/2022
Home Details
Home Type
- Single Family
Est. Annual Taxes
- $2,068
Year Built
- Built in 1978
Lot Details
- 10,454 Sq Ft Lot
- Fenced
- Landscaped
- Native Plants
- Garden
- Property is zoned RM, RM
Home Design
- Ranch Style House
- Stem Wall Foundation
- Frame Construction
- Composition Roof
- Concrete Siding
Interior Spaces
- 1,344 Sq Ft Home
- Built-In Features
- Vaulted Ceiling
- Vinyl Clad Windows
- Living Room with Fireplace
- Bonus Room
- Neighborhood Views
Kitchen
- Eat-In Kitchen
- Range
- Dishwasher
- Laminate Countertops
Flooring
- Carpet
- Tile
- Vinyl
Bedrooms and Bathrooms
- 3 Bedrooms
- Linen Closet
- 2 Full Bathrooms
- Bathtub with Shower
Laundry
- Dryer
- Washer
Home Security
- Carbon Monoxide Detectors
- Fire and Smoke Detector
Parking
- Detached Carport Space
- Workshop in Garage
- Alley Access
- Driveway
- RV Access or Parking
Outdoor Features
- Courtyard
- Patio
- Outdoor Kitchen
- Fire Pit
- Separate Outdoor Workshop
- Shed
- Storage Shed
- Built-In Barbecue
Schools
- Juniper Elementary School
- Pilot Butte Middle School
- Bend Sr High School
Utilities
- Ductless Heating Or Cooling System
- Cooling System Mounted To A Wall/Window
- Heating System Uses Wood
- Pellet Stove burns compressed wood to generate heat
- Water Heater
Community Details
- No Home Owners Association
- Clear Sky Estates Subdivision
Listing and Financial Details
- Exclusions: Sellers personal items.
- Legal Lot and Block 10 / 8
- Assessor Parcel Number 106463
Ownership History
Purchase Details
Home Financials for this Owner
Home Financials are based on the most recent Mortgage that was taken out on this home.Similar Homes in Bend, OR
Home Values in the Area
Average Home Value in this Area
Purchase History
| Date | Buyer | Sale Price | Title Company |
|---|---|---|---|
| Sazer-Krebbers Leah | $549,000 | Amerititle |
Mortgage History
| Date | Status | Borrower | Loan Amount |
|---|---|---|---|
| Open | Sazer-Krebbers Leah | $539,056 | |
| Previous Owner | Brown Michael Harold | $100,000 | |
| Previous Owner | Brown Michael H | $50,000 | |
| Previous Owner | Brown Michael Harold | $50,000 | |
| Previous Owner | Smiley Donna Sue | $117,580 | |
| Previous Owner | Brown Michael H | $100,000 | |
| Previous Owner | Brown Michael H | $46,000 | |
| Previous Owner | Brown Michael Harold | $30,000 | |
| Previous Owner | Brown Michael Harold | $19,689 |
Property History
| Date | Event | Price | Change | Sq Ft Price |
|---|---|---|---|---|
| 06/13/2022 06/13/22 | Sold | $549,000 | 0.0% | $408 / Sq Ft |
| 05/02/2022 05/02/22 | Pending | -- | -- | -- |
| 04/18/2022 04/18/22 | For Sale | $549,000 | -- | $408 / Sq Ft |
Tax History Compared to Growth
Tax History
| Year | Tax Paid | Tax Assessment Tax Assessment Total Assessment is a certain percentage of the fair market value that is determined by local assessors to be the total taxable value of land and additions on the property. | Land | Improvement |
|---|---|---|---|---|
| 2024 | $2,387 | $142,580 | -- | -- |
| 2023 | $2,213 | $138,430 | $0 | $0 |
| 2022 | $2,065 | $130,490 | $0 | $0 |
| 2021 | $2,068 | $126,690 | $0 | $0 |
| 2020 | $1,962 | $126,690 | $0 | $0 |
| 2019 | $1,907 | $123,000 | $0 | $0 |
| 2018 | $1,853 | $119,420 | $0 | $0 |
| 2017 | $1,799 | $115,950 | $0 | $0 |
| 2016 | $1,716 | $112,580 | $0 | $0 |
| 2015 | $1,668 | $109,310 | $0 | $0 |
| 2014 | $1,619 | $106,130 | $0 | $0 |
Agents Affiliated with this Home
-
S
Seller's Agent in 2022
Stacey Sebastian
Real Broker
-
Aubre Cheshire
A
Buyer's Agent in 2022
Aubre Cheshire
Stellar Realty Northwest
(541) 508-3148
3 in this area
72 Total Sales
-
Brook Criazzo
B
Buyer Co-Listing Agent in 2022
Brook Criazzo
Stellar Realty Northwest
(541) 508-3148
2 in this area
73 Total Sales
Map
Source: Oregon Datashare
MLS Number: 220143549
APN: 106463
- 632 SE Glengarry Place
- 802 SE 6th St
- 986 SE Centennial St
- 615 SE Reed Market Rd
- 20525 Reed Market Rd
- 656 SE Reed Market Rd
- 728 SE Sun Ln
- 20534 Murphy Rd
- 1100 SW Mt Bachelor Dr Unit A401
- 1100 SW Mt Bachelor Dr Unit A304
- 1100 SW Mt Bachelor Dr Unit A203
- 1100 SW Mt Bachelor Dr Unit A302
- 20490 SE Braelen Ln
- 20520 SE Byron Ave
- 688 SE Centennial St
- 20552 SE Evian Ave
- 475 SE Douglas St
- 20585 SE Evian Ave
- 20586 SE Cameron Ave
- 530 SE 3rd St
- 948 SE Douglas St
- 947 SE Douglas St
- 935 SE 6th St
- 932 SE Douglas St
- 524 SE Gleneden Place
- 540 SE Gleneden Place
- 516 SE Gleneden Place
- 550 SE Gleneden Place
- 508 SE Gleneden Place
- 935 SE Douglas St
- 923 SE 6th St
- 560 SE Gleneden Place
- 947 SE 6th St
- 500 SE Gleneden Place
- 924 SE Douglas St
- 580 SE Gleneden Place
- 923 SE Douglas St
- 911 SE 6th St
- 600 SE Gleneden Place
- 484 SE Gleneden Place
