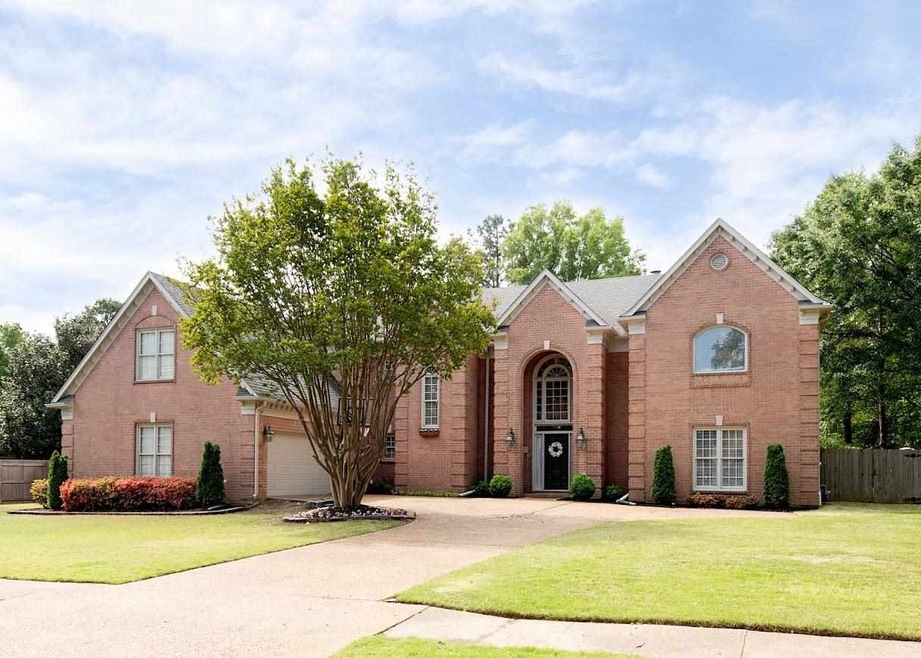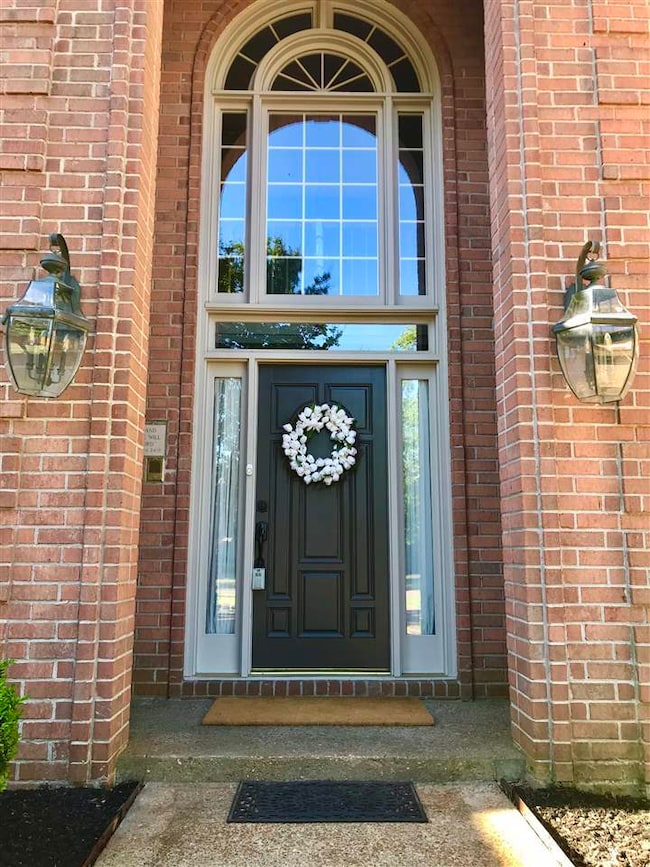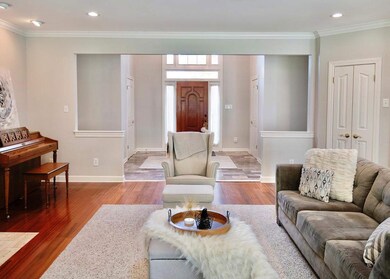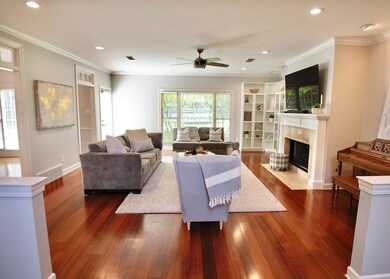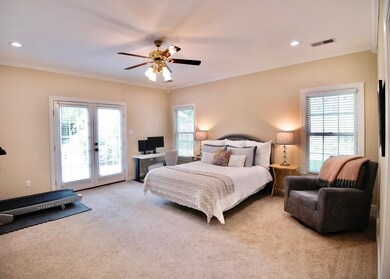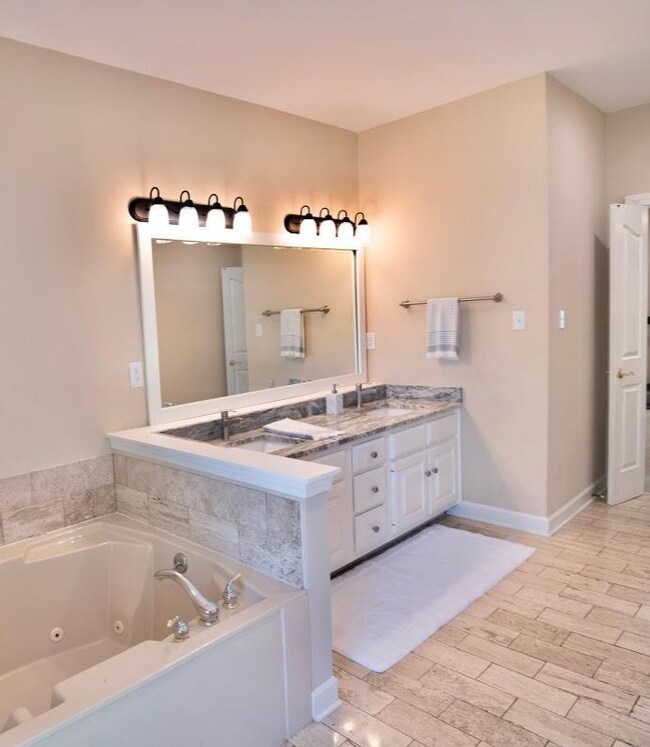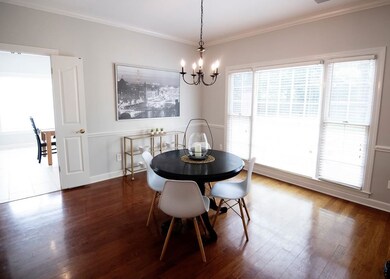
9481 Plantation Way Ln Germantown, TN 38139
Highlights
- Two Primary Bedrooms
- Updated Kitchen
- Traditional Architecture
- Dogwood Elementary School Rated A
- Marble Flooring
- Main Floor Primary Bedroom
About This Home
As of June 20215BR (Primary BR Up & Down), 4.5BA + Bonus Room With Built-Ins. HUGE Island In Kitchen & Breakfast Area. Two True Primary BRs Both Have Walk-In Closet, Double Vanity, Separate Tub & Shower. Every BR Has Connecting Bath. Laundry Chute, Walk-In Attic, Pull Down Storage, 2 Wet Bars, Fresh Neutral Paint. Dogwood Grove Neighborhood Off Johnson Rd - Right By Houston Middle & High! HUGE Back Yard! Storage Galore - 20+ Closets! Move-In Ready! Seller Is Sad To Be Leaving But Has Had A Job Transfer.
Last Agent to Sell the Property
Smith Family Real Estate, LLC License #327926 Listed on: 05/13/2021
Home Details
Home Type
- Single Family
Est. Annual Taxes
- $4,359
Year Built
- Built in 1995
Lot Details
- Wood Fence
- Landscaped
- Level Lot
Home Design
- Traditional Architecture
- Slab Foundation
- Composition Shingle Roof
Interior Spaces
- 4,000-4,499 Sq Ft Home
- 4,398 Sq Ft Home
- 2-Story Property
- Wet Bar
- Smooth Ceilings
- Ceiling Fan
- Factory Built Fireplace
- Some Wood Windows
- Double Pane Windows
- Window Treatments
- Two Story Entrance Foyer
- Great Room
- Breakfast Room
- Dining Room
- Den with Fireplace
- Bonus Room
- Play Room
- Laundry Room
Kitchen
- Updated Kitchen
- Eat-In Kitchen
- Self-Cleaning Oven
- Cooktop
- Microwave
- Dishwasher
- Kitchen Island
Flooring
- Wood
- Partially Carpeted
- Marble
- Tile
Bedrooms and Bathrooms
- 5 Bedrooms | 1 Primary Bedroom on Main
- Primary bedroom located on second floor
- Primary Bedroom Upstairs
- Double Master Bedroom
- En-Suite Bathroom
- Walk-In Closet
- Primary Bathroom is a Full Bathroom
- Dual Vanity Sinks in Primary Bathroom
- Whirlpool Bathtub
- Bathtub With Separate Shower Stall
Attic
- Attic Access Panel
- Pull Down Stairs to Attic
Parking
- 2 Car Garage
- Side Facing Garage
- Driveway
Outdoor Features
- Patio
Utilities
- Multiple cooling system units
- Central Heating and Cooling System
- Multiple Heating Units
- Heating System Uses Gas
- Gas Water Heater
- Cable TV Available
Community Details
- Voluntary home owners association
- Dogwood Grove Sec A Subdivision
Listing and Financial Details
- Assessor Parcel Number G0232X A00039
Ownership History
Purchase Details
Home Financials for this Owner
Home Financials are based on the most recent Mortgage that was taken out on this home.Purchase Details
Home Financials for this Owner
Home Financials are based on the most recent Mortgage that was taken out on this home.Purchase Details
Home Financials for this Owner
Home Financials are based on the most recent Mortgage that was taken out on this home.Purchase Details
Home Financials for this Owner
Home Financials are based on the most recent Mortgage that was taken out on this home.Purchase Details
Home Financials for this Owner
Home Financials are based on the most recent Mortgage that was taken out on this home.Similar Homes in the area
Home Values in the Area
Average Home Value in this Area
Purchase History
| Date | Type | Sale Price | Title Company |
|---|---|---|---|
| Interfamily Deed Transfer | -- | Guardian Title Llc | |
| Warranty Deed | $615,500 | Close Trak Closing & Ttl Svc | |
| Warranty Deed | $460,000 | None Available | |
| Warranty Deed | $392,000 | None Available | |
| Warranty Deed | $323,500 | -- |
Mortgage History
| Date | Status | Loan Amount | Loan Type |
|---|---|---|---|
| Open | $90,000 | New Conventional | |
| Previous Owner | $437,000 | New Conventional | |
| Previous Owner | $313,000 | New Conventional | |
| Previous Owner | $313,600 | New Conventional | |
| Previous Owner | $38,808 | Credit Line Revolving | |
| Previous Owner | $325,500 | Fannie Mae Freddie Mac | |
| Previous Owner | $305,768 | Unknown | |
| Previous Owner | $275,000 | No Value Available |
Property History
| Date | Event | Price | Change | Sq Ft Price |
|---|---|---|---|---|
| 06/14/2021 06/14/21 | Sold | $615,500 | +7.1% | $154 / Sq Ft |
| 05/25/2021 05/25/21 | Pending | -- | -- | -- |
| 05/13/2021 05/13/21 | For Sale | $574,900 | +25.0% | $144 / Sq Ft |
| 04/04/2019 04/04/19 | Sold | $460,000 | -3.2% | $115 / Sq Ft |
| 02/23/2019 02/23/19 | Pending | -- | -- | -- |
| 12/09/2018 12/09/18 | For Sale | $475,000 | 0.0% | $119 / Sq Ft |
| 02/05/2016 02/05/16 | Rented | $2,950 | 0.0% | -- |
| 02/05/2016 02/05/16 | Under Contract | -- | -- | -- |
| 10/21/2015 10/21/15 | For Rent | $2,950 | -- | -- |
Tax History Compared to Growth
Tax History
| Year | Tax Paid | Tax Assessment Tax Assessment Total Assessment is a certain percentage of the fair market value that is determined by local assessors to be the total taxable value of land and additions on the property. | Land | Improvement |
|---|---|---|---|---|
| 2025 | $4,359 | $169,425 | $31,600 | $137,825 |
| 2024 | $4,359 | $128,575 | $25,250 | $103,325 |
| 2023 | $6,722 | $128,575 | $25,250 | $103,325 |
| 2022 | $6,510 | $128,575 | $25,250 | $103,325 |
| 2021 | $6,686 | $128,575 | $25,250 | $103,325 |
| 2020 | $6,795 | $113,250 | $25,250 | $88,000 |
| 2019 | $4,587 | $113,250 | $25,250 | $88,000 |
| 2018 | $4,587 | $113,250 | $25,250 | $88,000 |
| 2017 | $6,886 | $113,250 | $25,250 | $88,000 |
| 2016 | $4,635 | $106,075 | $0 | $0 |
| 2014 | $4,635 | $106,075 | $0 | $0 |
Agents Affiliated with this Home
-
Brandon Smith
B
Seller's Agent in 2021
Brandon Smith
Smith Family Real Estate, LLC
(901) 356-4397
3 in this area
111 Total Sales
-
Leigh Ann Carkeet

Buyer's Agent in 2021
Leigh Ann Carkeet
Marx-Bensdorf, REALTORS
(901) 550-8892
2 in this area
84 Total Sales
-
Allyson Avera

Seller's Agent in 2019
Allyson Avera
Crye-Leike
(901) 484-6194
30 in this area
167 Total Sales
-
Matt Holt

Seller's Agent in 2016
Matt Holt
Premier Realty Group, LLC
(901) 820-4367
31 Total Sales
Map
Source: Memphis Area Association of REALTORS®
MLS Number: 10099189
APN: G0-232X-A0-0039
- 9528 Dogwood Estates Dr
- 9443 Dogwood Estates Dr
- 2073 Goodview Dr
- 9566 Doe Meadow Dr
- 2025 Dogwood Grove Cove
- 2014 Dogwood Grove Cove
- 9638 Dove Spring Cove
- 9615 Spring Hollow Cove
- 9290 E Bridge Dr
- 9565 Cherry Laurel Cove
- 9247 Longwood Ln
- 9245 Forest Estates Cove
- 2073 W Houston Way
- 9335 Gresham Cove
- 9135 Greenbrier Cove
- 9591 Hedgeview Ln
- 2470 Johnson Rd
- 9305 Enclave Green Ln E
- 9118 Fox Ridge Rd
- 9437 Johnson Road Extension
