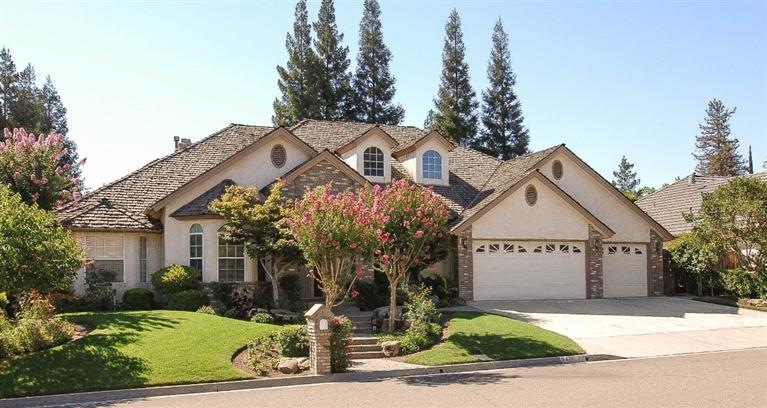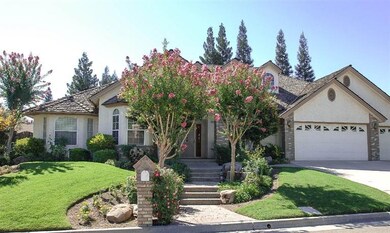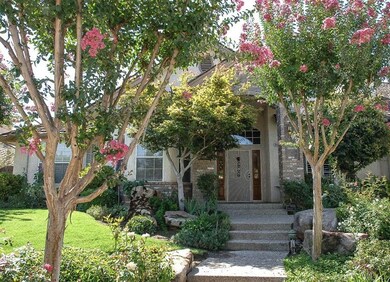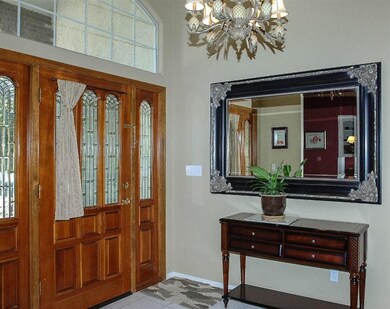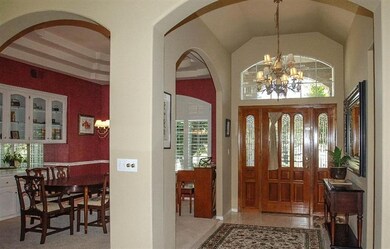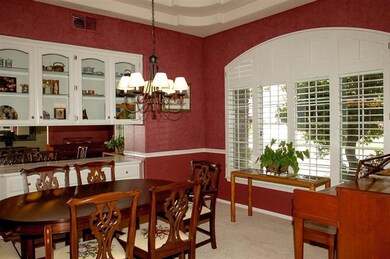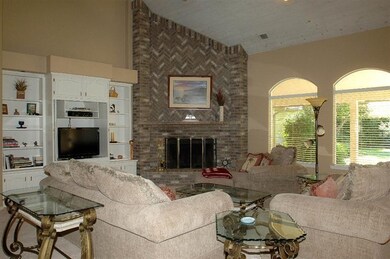
9486 N Ashurst Dr Fresno, CA 93720
Woodward Park NeighborhoodHighlights
- Wood Flooring
- Mature Landscaping
- Formal Dining Room
- Valley Oak Elementary School Rated A
- Covered Patio or Porch
- Eat-In Kitchen
About This Home
As of May 2018Wonderful Traditional Custom built one story home in Leo Wilson's Dominion/Madison Ridge development. Open spacious floor plan features lovely formal dining room with built-in china hutch. Huge great room with attractive brick fireplace, entertainment niche and wet bar with refrigerator. Kitchen is cook's delight with double ovens and gas range, lots of cabinetry, pantry & counter space plus large informal dining area. Hardwood flooring in kitchen & nook. Lots of windows overlooking lovely backyard Luxurious master suite w/sitting area & built-ins, separate tub & shower in bath. Additional bedrooms are nicely sized. Spacious utility area with lots of storage. 3-car garage. Pretty parklike backyard with big covered patio for entertaining. Clovis West Schools. Close to Starbucks and shopping center.
Last Agent to Sell the Property
Century 21 Select Real Estate License #00524324 Listed on: 07/10/2014

Home Details
Home Type
- Single Family
Est. Annual Taxes
- $6,986
Year Built
- Built in 1991
Lot Details
- 9,775 Sq Ft Lot
- Lot Dimensions are 85x115
- Mature Landscaping
- Sprinkler System
- Property is zoned R1
HOA Fees
- $33 Monthly HOA Fees
Parking
- Automatic Garage Door Opener
Home Design
- Brick Exterior Construction
- Concrete Foundation
- Wood Roof
- Stucco
Interior Spaces
- 2,662 Sq Ft Home
- 1-Story Property
- Fireplace Features Masonry
- Double Pane Windows
- Formal Dining Room
Kitchen
- Eat-In Kitchen
- Breakfast Bar
- Dishwasher
- Disposal
Flooring
- Wood
- Carpet
- Vinyl
Bedrooms and Bathrooms
- 3 Bedrooms
- 3 Bathrooms
- Bathtub with Shower
- Separate Shower
Laundry
- Laundry in Utility Room
- Electric Dryer Hookup
Additional Features
- Covered Patio or Porch
- Central Heating and Cooling System
Community Details
- Greenbelt
Ownership History
Purchase Details
Purchase Details
Home Financials for this Owner
Home Financials are based on the most recent Mortgage that was taken out on this home.Purchase Details
Home Financials for this Owner
Home Financials are based on the most recent Mortgage that was taken out on this home.Purchase Details
Purchase Details
Home Financials for this Owner
Home Financials are based on the most recent Mortgage that was taken out on this home.Purchase Details
Home Financials for this Owner
Home Financials are based on the most recent Mortgage that was taken out on this home.Purchase Details
Home Financials for this Owner
Home Financials are based on the most recent Mortgage that was taken out on this home.Purchase Details
Home Financials for this Owner
Home Financials are based on the most recent Mortgage that was taken out on this home.Purchase Details
Home Financials for this Owner
Home Financials are based on the most recent Mortgage that was taken out on this home.Similar Homes in Fresno, CA
Home Values in the Area
Average Home Value in this Area
Purchase History
| Date | Type | Sale Price | Title Company |
|---|---|---|---|
| Quit Claim Deed | -- | None Listed On Document | |
| Quit Claim Deed | -- | None Listed On Document | |
| Grant Deed | $499,500 | Chicago Title Company | |
| Grant Deed | $435,000 | Chicago Title Company | |
| Grant Deed | $527,500 | Fidelity National Title Co | |
| Grant Deed | $602,000 | Fidelity National Title Co | |
| Grant Deed | $530,000 | Chicago Title Co | |
| Grant Deed | $284,500 | Chicago Title Co | |
| Grant Deed | -- | -- | |
| Grant Deed | $255,000 | First American Title Ins Co |
Mortgage History
| Date | Status | Loan Amount | Loan Type |
|---|---|---|---|
| Previous Owner | $390,000 | New Conventional | |
| Previous Owner | $50,000 | Commercial | |
| Previous Owner | $399,600 | New Conventional | |
| Previous Owner | $413,250 | New Conventional | |
| Previous Owner | $402,705 | Unknown | |
| Previous Owner | $406,000 | Unknown | |
| Previous Owner | $421,400 | Fannie Mae Freddie Mac | |
| Previous Owner | $329,850 | Purchase Money Mortgage | |
| Previous Owner | $90,000 | Credit Line Revolving | |
| Previous Owner | $215,000 | Credit Line Revolving | |
| Previous Owner | $233,000 | Unknown | |
| Previous Owner | $227,950 | No Value Available | |
| Previous Owner | $204,000 | No Value Available |
Property History
| Date | Event | Price | Change | Sq Ft Price |
|---|---|---|---|---|
| 05/25/2018 05/25/18 | Sold | $499,500 | 0.0% | $188 / Sq Ft |
| 04/25/2018 04/25/18 | Pending | -- | -- | -- |
| 04/09/2018 04/09/18 | For Sale | $499,500 | +14.8% | $188 / Sq Ft |
| 10/24/2014 10/24/14 | Sold | $435,000 | 0.0% | $163 / Sq Ft |
| 09/28/2014 09/28/14 | Pending | -- | -- | -- |
| 07/10/2014 07/10/14 | For Sale | $435,000 | -- | $163 / Sq Ft |
Tax History Compared to Growth
Tax History
| Year | Tax Paid | Tax Assessment Tax Assessment Total Assessment is a certain percentage of the fair market value that is determined by local assessors to be the total taxable value of land and additions on the property. | Land | Improvement |
|---|---|---|---|---|
| 2025 | $6,986 | $588,024 | $170,671 | $417,353 |
| 2023 | $6,852 | $565,193 | $164,045 | $401,148 |
| 2022 | $6,760 | $554,112 | $160,829 | $393,283 |
| 2021 | $6,571 | $543,248 | $157,676 | $385,572 |
| 2020 | $6,545 | $537,679 | $156,060 | $381,619 |
| 2019 | $6,204 | $509,490 | $153,000 | $356,490 |
| 2018 | $5,584 | $459,472 | $137,841 | $321,631 |
| 2017 | $5,488 | $450,464 | $135,139 | $315,325 |
| 2016 | $5,304 | $441,633 | $132,490 | $309,143 |
| 2015 | $5,223 | $435,000 | $130,500 | $304,500 |
| 2014 | $5,039 | $419,200 | $133,200 | $286,000 |
Agents Affiliated with this Home
-
Jonathan Minerick

Seller's Agent in 2018
Jonathan Minerick
HomeCoin.com
(888) 400-2513
5 in this area
6,754 Total Sales
-
Matthew Ostdiek

Buyer's Agent in 2018
Matthew Ostdiek
Ostdiek Realty
(559) 470-7785
52 Total Sales
-
Karen Avenell

Seller's Agent in 2014
Karen Avenell
Century 21 Select Real Estate
(559) 269-2232
7 in this area
36 Total Sales
-
Jason Farris

Buyer's Agent in 2014
Jason Farris
Real Broker
(559) 708-8768
10 in this area
106 Total Sales
Map
Source: Fresno MLS
MLS Number: 429139
APN: 401-343-03
- 9381 N Woodmont Dr
- 793 E Buckhill Rd
- 787 E Buckhill Rd
- 643 E Blue Ridge Rd
- 1008 E Edgemont Dr
- 9547 N Whitehouse Dr
- 564 E Braddock Dr
- 9224 N Stoneridge Ln
- 9109 N Chadwick Ln
- 9098 N Cherryhill Ln
- 9498 N Congress Ave
- 9938 N Canyon Creek Ln
- 525 E Shelldrake Cir
- 609 E Teal Cir
- 1144 E Province Dr
- 748 E Robin Ln
- 790 E Serena Ave
- 1292 E Valley Forge Dr
- 1210 E Province Dr
- 640 E Pintail Cir
