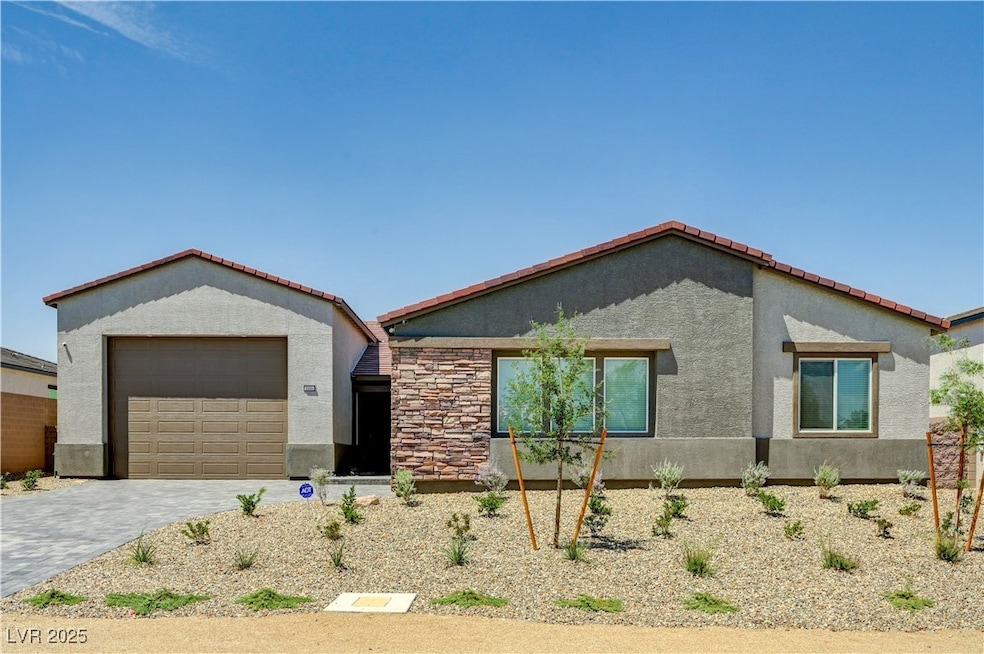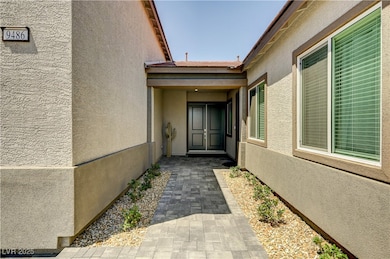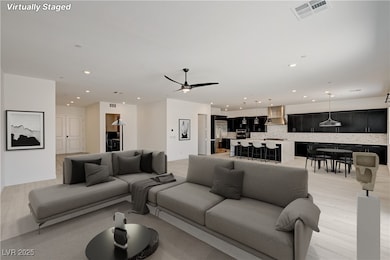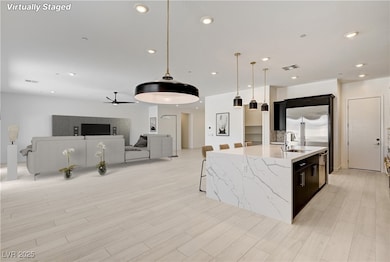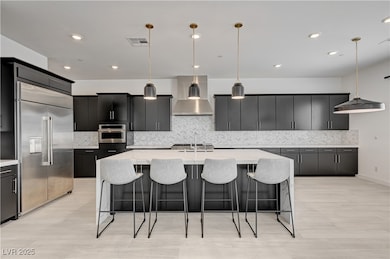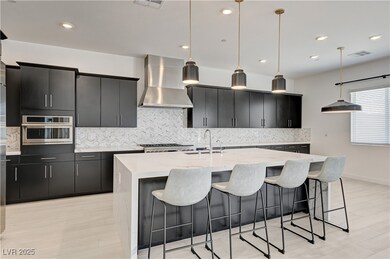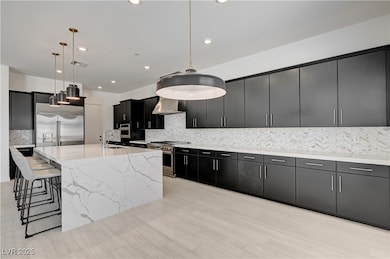9486 W Hammer Ln Las Vegas, NV 89149
La Madre Foothills NeighborhoodHighlights
- RV Garage
- Plantation Shutters
- Laundry Room
- 0.41 Acre Lot
- Two cooling system units
- Tile Flooring
About This Home
Live in one of Las Vegas' most exclusive rural preservation neighborhoods in this never-lived-in, custom single-story home. Located in the prestigious Estates at Ann, this 4 bed, 4 bath residence offers 3,375 sq ft of contemporary design, upscale finishes, and rare tranquility—surrounded by custom estate homes on large lots with stunning mountain views. Inside, enjoy an open-concept floor plan with high-end finishes throughout. The gourmet chef’s kitchen includes Monogram professional appliances, a waterfall-edge island, prep sink, and walk-in pantry. All bedrooms are generously sized, and the layout supports both comfort and entertaining. A true standout feature is the massive 43-ft, 4-car RV garage with soaring 18-ft ceilings. The location is unbeatable: mins from Summerlin’s top-ranked private schools, Centennial Hills shopping & dining, & Tivoli Village. Outdoor enthusiasts will love the proximity to Lone Mountain (5 mins) Red Rock Canyon (20 mins) and Mount Charleston (35 mins)
Listing Agent
Realty ONE Group, Inc Brokerage Phone: (702) 232-3965 License #S.0035697 Listed on: 06/12/2025

Home Details
Home Type
- Single Family
Year Built
- Built in 2025
Lot Details
- 0.41 Acre Lot
- South Facing Home
- Back Yard Fenced
- Block Wall Fence
Parking
- 56 Car Garage
- Open Parking
- RV Garage
Home Design
- Frame Construction
- Pitched Roof
- Tile Roof
- Stucco
Interior Spaces
- 4,237 Sq Ft Home
- 1-Story Property
- Ceiling Fan
- Plantation Shutters
- Fire Sprinkler System
Kitchen
- Electric Oven
- Electric Range
- Microwave
- Dishwasher
- Disposal
Flooring
- Carpet
- Tile
Bedrooms and Bathrooms
- 6 Bedrooms
Laundry
- Laundry Room
- Laundry on main level
- Washer and Dryer
Eco-Friendly Details
- Energy-Efficient HVAC
Schools
- Allen Elementary School
- Leavitt Justice Myron E Middle School
- Centennial High School
Utilities
- Two cooling system units
- Zoned Heating and Cooling System
- High Efficiency Heating System
- Heating System Uses Gas
- Programmable Thermostat
- Water Softener
- Cable TV Available
Listing and Financial Details
- Security Deposit $6,000
- Property Available on 6/12/25
- Tenant pays for cable TV, electricity, gas, sewer, water
- The owner pays for association fees, trash collection
- 12 Month Lease Term
Community Details
Overview
- Property has a Home Owners Association
- Management Trust Association, Phone Number (702) 835-6904
- Estates At Ann Association, Phone Number (702) 385-6904
- Ann & Grand Canyon Phase 1 Subdivision
- The community has rules related to covenants, conditions, and restrictions
Pet Policy
- No Pets Allowed
Map
Source: Las Vegas REALTORS®
MLS Number: 2691994
APN: 125-31-510-008
- 9471 New Discovery Ave
- 9358 W Rosada Way
- 5137 N Chieftain St
- 8828 Alto Summit Ave
- 8842 W Stephen Ave
- 8812 Alto Summit Ave
- 5167 N Chieftain St
- 9583 New Discovery Ave
- Ann & El Capitan
- Tee Pee & Washburn
- Ann & El Capitan
- 5148 N Tee Pee Ln
- Ann & Grand Canyon
- Ann & Grand Canyon
- Tee Pee & Washburn
- Tee Pee & Washburn
- Ann & El Capitan
- Ann & Grand Canyon
- 5207 Fisher Falls Ct
- 5242 Fisher Falls Ct
- 5367 Secluded Brook Ct
- 5790 Aspen Falls Cir
- 4798 Luna Ridge Ct
- 10530 W Hammer Ln
- 10515 Prospering Valley Way
- 10511 Blossoming Hills Way
- 10520 Prospering Valley Way
- 10519 Gold Shadow Ave
- 10501 W Lone Mountain Rd
- 10421 Morning Drop Ave
- 10708 Steamboat Rock Ct
- 10753 Tuckermans Ave
- 9076 Amanda Creek Ct
- 3921 Copperhead Hills St
- 4935 Moncada Way
- 6139 Rathbone St
- 10713 Norfolk View Ct
- 6636 Weeping Pine St
- 3928 Yang Ct
- 6646 Colorado Spruce St
