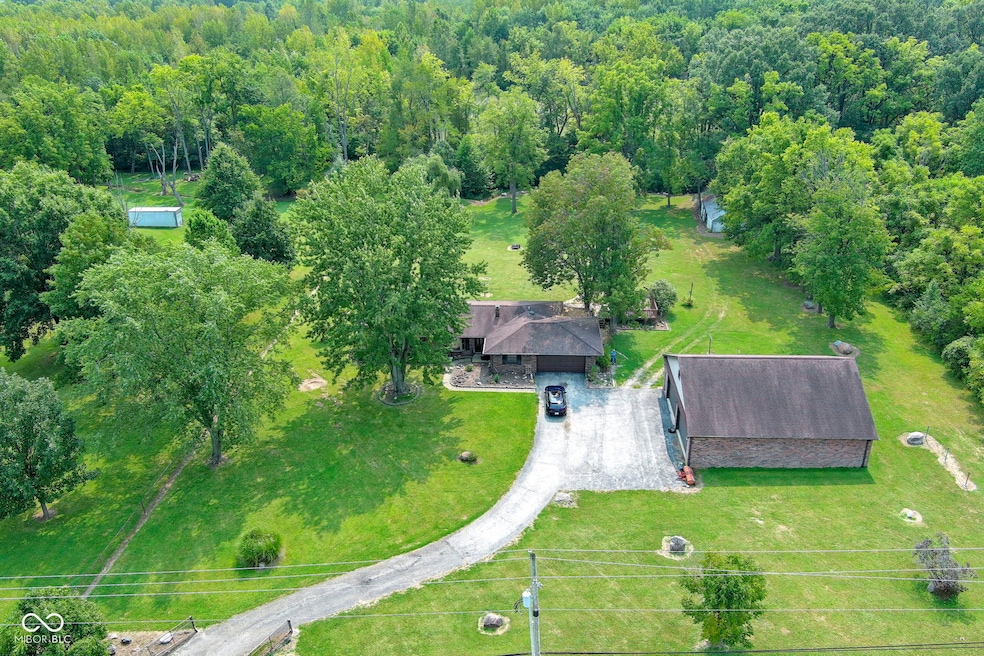9487 E County Road 800 S Plainfield, IN 46168
Estimated payment $2,348/month
Total Views
797
3
Beds
2
Baths
1,537
Sq Ft
$254
Price per Sq Ft
Highlights
- View of Trees or Woods
- 5.07 Acre Lot
- Ranch Style House
- Brentwood Elementary School Rated A
- Mature Trees
- No HOA
About This Home
5 acres. Custom built 3BR/2BA, 2 C attached garage, 4+ car detached garage w/elec, Plus another 2 car detached garage w/elec. Updated kitchen, large two level deck overlooking the large, private back yard. Sunken LR, Large Kitchen and FR, separate office, Primary suite w/5' low-threshold shower. Six panel solid wood doors. 4+ det All Brick Garage and upstairs 16'w x 47' long storage space has 2-9'Hx16'w overhead doors w/openers. Gravel drive leads to back 2 acres & 2 c garage w/elec. Well & Septic. Estate sale being sold AS-IS-Where-IS. Seller will make no repairs.
Home Details
Home Type
- Single Family
Est. Annual Taxes
- $3,244
Year Built
- Built in 1974
Lot Details
- 5.07 Acre Lot
- Rural Setting
- Mature Trees
Parking
- 4 Car Garage
- Tandem Parking
- Garage Door Opener
Home Design
- Ranch Style House
- Fixer Upper
- Brick Exterior Construction
Interior Spaces
- 1,537 Sq Ft Home
- Woodwork
- Views of Woods
- Pull Down Stairs to Attic
Kitchen
- Breakfast Bar
- Electric Oven
- Range Hood
Flooring
- Carpet
- Ceramic Tile
Bedrooms and Bathrooms
- 3 Bedrooms
- Walk-In Closet
- 2 Full Bathrooms
Laundry
- Laundry Room
- Dryer
- Washer
Basement
- Sump Pump
- Crawl Space
Outdoor Features
- Shed
- Storage Shed
Utilities
- Forced Air Heating and Cooling System
- Heating System Uses Oil
- Well
- Electric Water Heater
Community Details
- No Home Owners Association
- S & L Subdivision
Listing and Financial Details
- Legal Lot and Block 5.07 / 19
- Assessor Parcel Number 321619200002000011
Map
Create a Home Valuation Report for This Property
The Home Valuation Report is an in-depth analysis detailing your home's value as well as a comparison with similar homes in the area
Home Values in the Area
Average Home Value in this Area
Tax History
| Year | Tax Paid | Tax Assessment Tax Assessment Total Assessment is a certain percentage of the fair market value that is determined by local assessors to be the total taxable value of land and additions on the property. | Land | Improvement |
|---|---|---|---|---|
| 2024 | $3,245 | $387,900 | $93,900 | $294,000 |
| 2023 | $3,498 | $372,900 | $90,800 | $282,100 |
| 2022 | $3,742 | $372,500 | $90,800 | $281,700 |
| 2021 | $3,245 | $331,200 | $85,600 | $245,600 |
| 2020 | $3,246 | $326,600 | $85,600 | $241,000 |
| 2019 | $2,767 | $291,200 | $63,400 | $227,800 |
| 2018 | $2,821 | $285,400 | $63,400 | $222,000 |
| 2017 | $2,819 | $265,800 | $61,000 | $204,800 |
| 2016 | $2,815 | $266,200 | $61,000 | $205,200 |
| 2014 | $2,675 | $239,500 | $54,200 | $185,300 |
Source: Public Records
Property History
| Date | Event | Price | Change | Sq Ft Price |
|---|---|---|---|---|
| 09/16/2025 09/16/25 | Pending | -- | -- | -- |
| 09/14/2025 09/14/25 | For Sale | $390,000 | -- | $254 / Sq Ft |
Source: MIBOR Broker Listing Cooperative®
Mortgage History
| Date | Status | Loan Amount | Loan Type |
|---|---|---|---|
| Closed | $185,250 | New Conventional |
Source: Public Records
Source: MIBOR Broker Listing Cooperative®
MLS Number: 22060894
APN: 32-16-19-200-002.000-011
Nearby Homes
- 4825 Indiana Rd
- S-2182-3 Lakewood Plan at Bo-Mar Estates - Single Family Homes
- S-2820-3 Rowan Plan at Bo-Mar Estates - Single Family Homes
- S-2353-3 Aspen Plan at Bo-Mar Estates - Single Family Homes
- Blakely Plan at Bo-Mar Estates - Single Family Homes
- S-3142-3 Willow Plan at Bo-Mar Estates - Single Family Homes
- S-1965-3 Sage Plan at Bo-Mar Estates - Single Family Homes
- S-2444-3 Sedona Plan at Bo-Mar Estates - Single Family Homes
- N S R In-67
- 4718 E Shadowbrook Dr
- 4739 E Shadowbrook Dr
- 4712 E Shadowbrook Dr
- 4753 E Summerfield Dr
- 4785 E Shadowbrook Dr
- Exclusives 2120 Plan at Grand Oaks
- Legacy 1572 Plan at Grand Oaks
- Legacy 3040 Plan at Grand Oaks
- Legacy 2670 Plan at Grand Oaks
- Legacy 2719 Plan at Grand Oaks
- Legacy 2634 Plan at Grand Oaks







