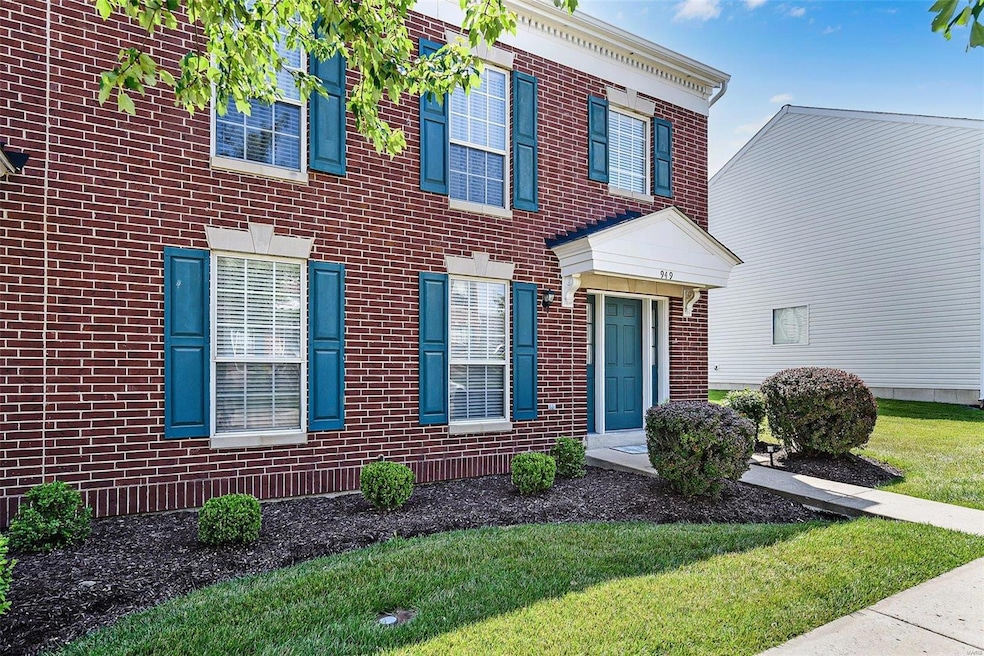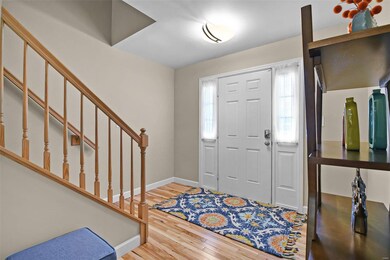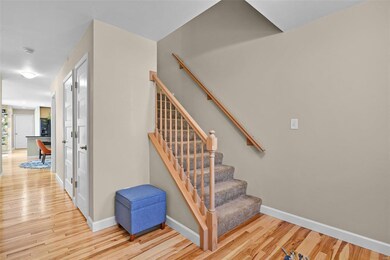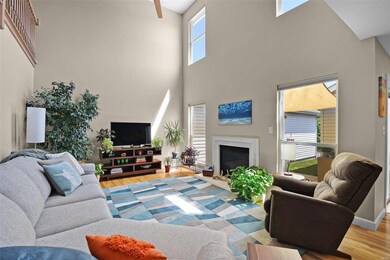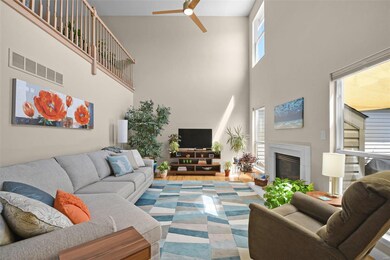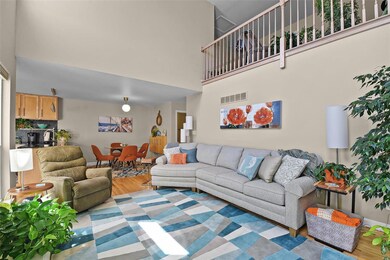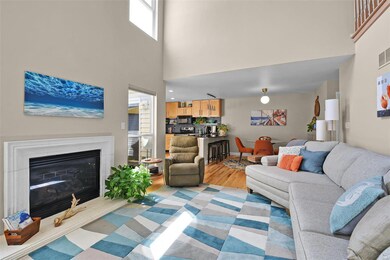
949 Rolling Thunder Dr O Fallon, MO 63368
Highlights
- Open Floorplan
- Traditional Architecture
- Granite Countertops
- Twin Chimneys Elementary School Rated A
- Main Floor Primary Bedroom
- 2-minute walk to Winghaven Park
About This Home
As of August 2023MUST SEE - STUNNING townhome in the very desirable Stonewick Village at Winghaven! The minute you walk in you will fall in love with the gleaming hardwood floors. This home is spacious and open and features a main-floor master, convenient main-floor laundry as well as a sizable powder room. The kitchen boasts granite countertops, recessed lighting, and ample cabinet space. Step out of the kitchen to the large patio complete with a brand new sun shade sail. The expansive living room features a two-story wall with windows that have remote control coverings. The second floor has two very large bedrooms both of which have walk-in closets. There is a large open loft area as well as a full bath to complete this level. The partially finished basement features a family/rec area, a wet bar, and another full bath while still offering additional room for storage. This is a lovely community offering walking trails, a community garden, sand volleyball, and more! Schedule your showing today!
Last Agent to Sell the Property
MarketPoint Realty License #2017005458 Listed on: 07/07/2023
Townhouse Details
Home Type
- Townhome
Est. Annual Taxes
- $3,097
Year Built
- Built in 2002
Lot Details
- 2,940 Sq Ft Lot
- Lot Dimensions are 105x28x105x28
HOA Fees
- $195 Monthly HOA Fees
Parking
- 2 Car Attached Garage
- Side or Rear Entrance to Parking
- Off-Street Parking
Home Design
- Traditional Architecture
- Brick or Stone Veneer Front Elevation
- Vinyl Siding
Interior Spaces
- 2,085 Sq Ft Home
- 2-Story Property
- Open Floorplan
- Wet Bar
- Gas Fireplace
- Insulated Windows
- Window Treatments
- Sliding Doors
- Six Panel Doors
- Family Room
- Living Room with Fireplace
- Breakfast Room
- Combination Kitchen and Dining Room
- Partially Carpeted
- Laundry on main level
Kitchen
- Breakfast Bar
- Electric Oven or Range
- <<microwave>>
- Dishwasher
- Granite Countertops
Bedrooms and Bathrooms
- 3 Bedrooms | 1 Primary Bedroom on Main
- Split Bedroom Floorplan
- Walk-In Closet
- Dual Vanity Sinks in Primary Bathroom
- Separate Shower in Primary Bathroom
Partially Finished Basement
- Basement Ceilings are 8 Feet High
- Finished Basement Bathroom
Schools
- Twin Chimneys Elem. Elementary School
- Ft. Zumwalt West Middle School
- Ft. Zumwalt West High School
Utilities
- Forced Air Heating and Cooling System
- Heating System Uses Gas
- Gas Water Heater
Additional Features
- Accessible Parking
- Patio
Listing and Financial Details
- Assessor Parcel Number 2-0130-8878-00-0246.0000000
Community Details
Recreation
- Recreational Area
Ownership History
Purchase Details
Purchase Details
Home Financials for this Owner
Home Financials are based on the most recent Mortgage that was taken out on this home.Purchase Details
Home Financials for this Owner
Home Financials are based on the most recent Mortgage that was taken out on this home.Purchase Details
Home Financials for this Owner
Home Financials are based on the most recent Mortgage that was taken out on this home.Purchase Details
Home Financials for this Owner
Home Financials are based on the most recent Mortgage that was taken out on this home.Purchase Details
Home Financials for this Owner
Home Financials are based on the most recent Mortgage that was taken out on this home.Similar Homes in the area
Home Values in the Area
Average Home Value in this Area
Purchase History
| Date | Type | Sale Price | Title Company |
|---|---|---|---|
| Quit Claim Deed | -- | None Listed On Document | |
| Quit Claim Deed | -- | None Listed On Document | |
| Quit Claim Deed | -- | None Listed On Document | |
| Warranty Deed | -- | None Listed On Document | |
| Warranty Deed | -- | None Available | |
| Warranty Deed | $216,500 | Inv | |
| Warranty Deed | -- | -- |
Mortgage History
| Date | Status | Loan Amount | Loan Type |
|---|---|---|---|
| Previous Owner | $308,750 | New Conventional | |
| Previous Owner | $308,750 | New Conventional | |
| Previous Owner | $98,500 | New Conventional | |
| Previous Owner | $40,000 | Credit Line Revolving | |
| Previous Owner | $125,000 | New Conventional | |
| Previous Owner | $125,000 | New Conventional | |
| Previous Owner | $178,592 | FHA | |
| Previous Owner | $194,981 | FHA | |
| Previous Owner | $11,000 | Stand Alone Second | |
| Previous Owner | $208,700 | FHA | |
| Previous Owner | $139,025 | Balloon |
Property History
| Date | Event | Price | Change | Sq Ft Price |
|---|---|---|---|---|
| 08/11/2023 08/11/23 | Sold | -- | -- | -- |
| 07/08/2023 07/08/23 | Pending | -- | -- | -- |
| 07/07/2023 07/07/23 | For Sale | $300,000 | +33.4% | $144 / Sq Ft |
| 06/21/2018 06/21/18 | Sold | -- | -- | -- |
| 05/22/2018 05/22/18 | Pending | -- | -- | -- |
| 05/15/2018 05/15/18 | For Sale | $224,949 | -- | $73 / Sq Ft |
Tax History Compared to Growth
Tax History
| Year | Tax Paid | Tax Assessment Tax Assessment Total Assessment is a certain percentage of the fair market value that is determined by local assessors to be the total taxable value of land and additions on the property. | Land | Improvement |
|---|---|---|---|---|
| 2023 | $3,097 | $47,983 | $0 | $0 |
| 2022 | $2,968 | $42,904 | $0 | $0 |
| 2021 | $2,976 | $42,904 | $0 | $0 |
| 2020 | $3,059 | $42,069 | $0 | $0 |
| 2019 | $3,070 | $42,069 | $0 | $0 |
| 2018 | $2,645 | $34,571 | $0 | $0 |
| 2017 | $2,620 | $34,571 | $0 | $0 |
| 2016 | $2,293 | $29,136 | $0 | $0 |
| 2015 | $2,113 | $29,136 | $0 | $0 |
| 2014 | $2,287 | $32,456 | $0 | $0 |
Agents Affiliated with this Home
-
Jennifer Wynns

Seller's Agent in 2023
Jennifer Wynns
MarketPoint Realty
(636) 206-0475
9 in this area
66 Total Sales
-
Jacob Geringer

Seller Co-Listing Agent in 2023
Jacob Geringer
MarketPoint Realty
(314) 570-6794
14 in this area
81 Total Sales
-
Jen Svoboda

Buyer's Agent in 2023
Jen Svoboda
Compass Realty Group
(314) 650-5735
16 in this area
324 Total Sales
-
Keith Fletcher

Seller's Agent in 2018
Keith Fletcher
Worth Clark Realty
27 in this area
64 Total Sales
-
Nicole Hoelzer

Buyer's Agent in 2018
Nicole Hoelzer
Berkshire Hathway Home Services
(636) 443-3143
4 in this area
35 Total Sales
Map
Source: MARIS MLS
MLS Number: MIS23039913
APN: 2-0130-8878-00-0246.0000000
- 7732 Boardwalk Tower Cir
- 7711 Boardwalk Tower Cir
- 847 Boardwalk Springs Place
- 535 Copper Meadows Ln
- 1166 Saint Theresa Dr
- 7413 Cinnamon Teal Dr
- 119 Hawks Haven Dr
- 111 Hawks Haven Dr
- 22 Doris Ave
- 2 Macleod Ct
- 33 Horsetail Ct
- 68 Burgundy Place Dr
- 120 Haven Ridge Ct
- 102 Riparian Dr
- 116 Haven Ridge Ct
- 141 Haven Ridge Ct
- 223 Falcon Hill Dr
- 149 Haven Ridge Ct
- 146 Haven Ridge Ct
- 148 Haven Ridge Ct
