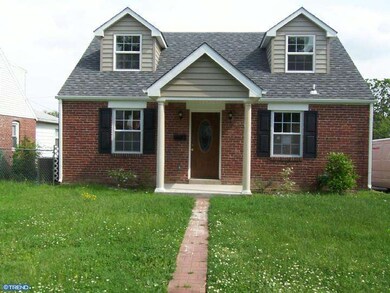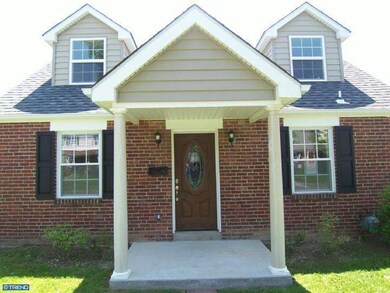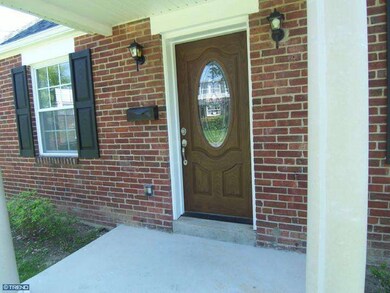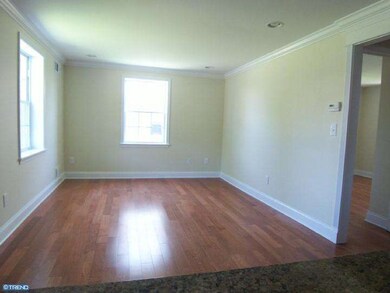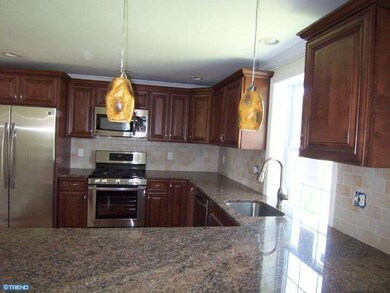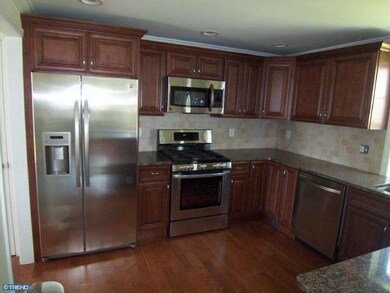
949 Thornton Rd Upper Chichester, PA 19061
Boothwyn NeighborhoodHighlights
- Second Kitchen
- Wood Flooring
- 1 Car Detached Garage
- Cape Cod Architecture
- No HOA
- 2-minute walk to Kingsman Road Park
About This Home
As of February 2023WOW describes this home! It was carefully & professionally expanded & renovated by a builder with all new systems including plumbing, heating, electrical & roofing, but it did not end there. Now it is a prize worth catching. Located on a quiet street & only a short walk to shopping & schools. The expansion included a new full dormer across the rear of the second floor & two new dormers in the front, which now gives light, bright & spacious second floor which includes a large MBR w/full tile bath, a second BR & large public area that could be an office. The first floor has a front kitchen w/cherry cabinets, stainless appliances, full tile backsplash & beautiful granite countertops, living room, 3rd BR/dining room/den, large utility/mud room & a new tile bath. The gleaning hardwood floors with a rich cherry finish extend throughout the first floor & up the steps to the second floor. The LL has a full walkout family room, second kitchen area, new PR & 4th BR. This was a complete rebuild. 1-car garage.
Last Buyer's Agent
WALTER LUGOWSKI
Weichert Realtors License #TREND:60020665
Home Details
Home Type
- Single Family
Est. Annual Taxes
- $3,846
Year Built
- Built in 1962
Lot Details
- 6,150 Sq Ft Lot
- Lot Dimensions are 50x123
- Level Lot
- Property is in good condition
Parking
- 1 Car Detached Garage
- 3 Open Parking Spaces
Home Design
- Cape Cod Architecture
- Brick Exterior Construction
- Stone Foundation
- Pitched Roof
- Concrete Perimeter Foundation
Interior Spaces
- Property has 1.5 Levels
- Family Room
- Living Room
- Finished Basement
- Basement Fills Entire Space Under The House
- Laundry on lower level
Kitchen
- Second Kitchen
- Eat-In Kitchen
Flooring
- Wood
- Wall to Wall Carpet
- Tile or Brick
Bedrooms and Bathrooms
- 4 Bedrooms
- En-Suite Primary Bedroom
- En-Suite Bathroom
- 2.5 Bathrooms
Schools
- Chichester Middle School
- Chichester Senior High School
Utilities
- Forced Air Heating and Cooling System
- Heating System Uses Gas
- 200+ Amp Service
- Electric Water Heater
Additional Features
- Mobility Improvements
- Patio
Community Details
- No Home Owners Association
Listing and Financial Details
- Tax Lot 121-000
- Assessor Parcel Number 09-00-03358-00
Map
Home Values in the Area
Average Home Value in this Area
Property History
| Date | Event | Price | Change | Sq Ft Price |
|---|---|---|---|---|
| 02/07/2023 02/07/23 | Sold | $285,000 | 0.0% | $209 / Sq Ft |
| 12/31/2022 12/31/22 | Price Changed | $285,000 | 0.0% | $209 / Sq Ft |
| 12/31/2022 12/31/22 | For Sale | $285,000 | 0.0% | $209 / Sq Ft |
| 12/20/2022 12/20/22 | Price Changed | $285,000 | 0.0% | $209 / Sq Ft |
| 12/13/2022 12/13/22 | Price Changed | $285,000 | 0.0% | $209 / Sq Ft |
| 10/28/2022 10/28/22 | Pending | -- | -- | -- |
| 10/06/2022 10/06/22 | For Sale | $285,000 | +51.6% | $209 / Sq Ft |
| 07/20/2012 07/20/12 | Sold | $188,000 | +4.5% | $165 / Sq Ft |
| 05/24/2012 05/24/12 | Pending | -- | -- | -- |
| 05/10/2012 05/10/12 | For Sale | $179,900 | -- | $158 / Sq Ft |
Tax History
| Year | Tax Paid | Tax Assessment Tax Assessment Total Assessment is a certain percentage of the fair market value that is determined by local assessors to be the total taxable value of land and additions on the property. | Land | Improvement |
|---|---|---|---|---|
| 2024 | $5,944 | $178,890 | $38,360 | $140,530 |
| 2023 | $5,753 | $178,890 | $38,360 | $140,530 |
| 2022 | $5,613 | $178,890 | $38,360 | $140,530 |
| 2021 | $8,370 | $178,890 | $38,360 | $140,530 |
| 2020 | $4,007 | $79,480 | $26,490 | $52,990 |
| 2019 | $4,007 | $79,480 | $26,490 | $52,990 |
| 2018 | $4,018 | $79,480 | $0 | $0 |
| 2017 | $3,987 | $79,480 | $0 | $0 |
| 2016 | $436 | $79,480 | $0 | $0 |
| 2015 | $436 | $79,480 | $0 | $0 |
| 2014 | $436 | $79,480 | $0 | $0 |
Mortgage History
| Date | Status | Loan Amount | Loan Type |
|---|---|---|---|
| Open | $279,837 | FHA | |
| Previous Owner | $170,000 | New Conventional | |
| Previous Owner | $184,594 | FHA | |
| Previous Owner | $95,000 | Fannie Mae Freddie Mac |
Deed History
| Date | Type | Sale Price | Title Company |
|---|---|---|---|
| Deed | $285,000 | -- | |
| Interfamily Deed Transfer | -- | None Available | |
| Deed | $188,000 | None Available | |
| Deed | $48,900 | First American Title Ins Co | |
| Sheriffs Deed | -- | None Available | |
| Deed | $100,000 | -- |
Similar Home in the area
Source: Bright MLS
MLS Number: 1003962468
APN: 09-00-03358-00
- 900 Galbreath Ave
- 918 Hillside Ave
- 805 Galbraith Ave
- 70 Louis James Ct Unit 70
- 936 Meetinghouse Rd
- 45 Andrews Ct Unit 45
- 24 Dana Ct Unit 4
- 2245 Chichester Ave
- 1332 Plum St
- 2103 Chichester Ave
- 1817 Okiola Ave
- 2210 Ferncroft Ave
- 1706 Peach St
- 1406 Brayden Dr
- 1815 Peach St
- 424 Ruth Ave
- 4112 Sophia Ln
- 4114 Sophia Ln
- 1927 Huddell Ave Unit 304
- 465 Dutton St

