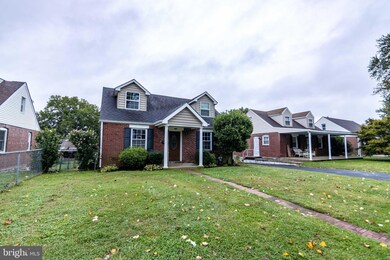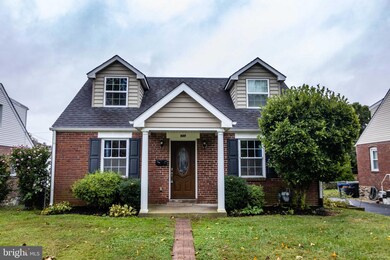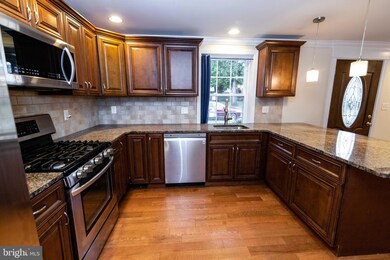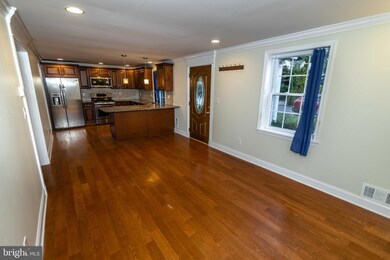
949 Thornton Rd Upper Chichester, PA 19061
Boothwyn NeighborhoodHighlights
- Second Kitchen
- Wood Flooring
- 1 Car Detached Garage
- Cape Cod Architecture
- No HOA
- 2-minute walk to Kingsman Road Park
About This Home
As of February 2023BUYER'S FINANCING FELL THROUGH. TERMITE INSPECTION DONE AND CLEAR; TOWNSHIP USE AND OCCUPANCY GRANTED. Once you tour 949 Thornton Road you will be ready to make an offer! This expanded Cape Cod has it all! Enter and be greeted by the living area (great room) and a gorgeous, well appointed kitchen with stainless appliances and granite countertops. You will love cooking in this kitchen! There are two bedrooms, a full bath, and laundry room on the first floor as well. The second floor offers a master suite and the 3rd bedroom. Also, the second floor has an open area in which you can create an at home office, if you like. The full finished basement has tiled floors and a half bath. Exit to the outside from the laundry room or basement and enjoy the huge, fenced yard. There is also a one car garage. What more can you ask for? Oh, lovely street, street and driveway parking, central air and 949 Thornton is conveniently located near schools, shopping, transportation and I95. Make this home, your home sweet home!
Home Details
Home Type
- Single Family
Est. Annual Taxes
- $5,612
Year Built
- Built in 1950
Lot Details
- 6,098 Sq Ft Lot
- Lot Dimensions are 50.00 x 123.00
- Level Lot
Parking
- 1 Car Detached Garage
- Front Facing Garage
Home Design
- Cape Cod Architecture
- Brick Exterior Construction
- Stone Foundation
- Pitched Roof
- Concrete Perimeter Foundation
Interior Spaces
- 1,365 Sq Ft Home
- Property has 1.5 Levels
- Family Room
- Living Room
- Laundry on lower level
Kitchen
- Second Kitchen
- Eat-In Kitchen
Flooring
- Wood
- Wall to Wall Carpet
- Tile or Brick
Bedrooms and Bathrooms
- En-Suite Primary Bedroom
- En-Suite Bathroom
Basement
- Basement Fills Entire Space Under The House
- Basement with some natural light
Schools
- Chichester Senior High School
Utilities
- Forced Air Heating and Cooling System
- 200+ Amp Service
- Electric Water Heater
Additional Features
- Mobility Improvements
- Patio
Community Details
- No Home Owners Association
- Willowbrook Subdivision
Listing and Financial Details
- Tax Lot 121-000
- Assessor Parcel Number 09-00-03358-00
Ownership History
Purchase Details
Home Financials for this Owner
Home Financials are based on the most recent Mortgage that was taken out on this home.Purchase Details
Purchase Details
Home Financials for this Owner
Home Financials are based on the most recent Mortgage that was taken out on this home.Purchase Details
Purchase Details
Purchase Details
Home Financials for this Owner
Home Financials are based on the most recent Mortgage that was taken out on this home.Map
Similar Homes in the area
Home Values in the Area
Average Home Value in this Area
Purchase History
| Date | Type | Sale Price | Title Company |
|---|---|---|---|
| Deed | $285,000 | -- | |
| Interfamily Deed Transfer | -- | None Available | |
| Deed | $188,000 | None Available | |
| Deed | $48,900 | First American Title Ins Co | |
| Sheriffs Deed | -- | None Available | |
| Deed | $100,000 | -- |
Mortgage History
| Date | Status | Loan Amount | Loan Type |
|---|---|---|---|
| Open | $279,837 | FHA | |
| Previous Owner | $170,000 | New Conventional | |
| Previous Owner | $184,594 | FHA | |
| Previous Owner | $95,000 | Fannie Mae Freddie Mac |
Property History
| Date | Event | Price | Change | Sq Ft Price |
|---|---|---|---|---|
| 02/07/2023 02/07/23 | Sold | $285,000 | 0.0% | $209 / Sq Ft |
| 12/31/2022 12/31/22 | Price Changed | $285,000 | 0.0% | $209 / Sq Ft |
| 12/31/2022 12/31/22 | For Sale | $285,000 | 0.0% | $209 / Sq Ft |
| 12/20/2022 12/20/22 | Price Changed | $285,000 | 0.0% | $209 / Sq Ft |
| 12/13/2022 12/13/22 | Price Changed | $285,000 | 0.0% | $209 / Sq Ft |
| 10/28/2022 10/28/22 | Pending | -- | -- | -- |
| 10/06/2022 10/06/22 | For Sale | $285,000 | +51.6% | $209 / Sq Ft |
| 07/20/2012 07/20/12 | Sold | $188,000 | +4.5% | $165 / Sq Ft |
| 05/24/2012 05/24/12 | Pending | -- | -- | -- |
| 05/10/2012 05/10/12 | For Sale | $179,900 | -- | $158 / Sq Ft |
Tax History
| Year | Tax Paid | Tax Assessment Tax Assessment Total Assessment is a certain percentage of the fair market value that is determined by local assessors to be the total taxable value of land and additions on the property. | Land | Improvement |
|---|---|---|---|---|
| 2024 | $5,944 | $178,890 | $38,360 | $140,530 |
| 2023 | $5,753 | $178,890 | $38,360 | $140,530 |
| 2022 | $5,613 | $178,890 | $38,360 | $140,530 |
| 2021 | $8,370 | $178,890 | $38,360 | $140,530 |
| 2020 | $4,007 | $79,480 | $26,490 | $52,990 |
| 2019 | $4,007 | $79,480 | $26,490 | $52,990 |
| 2018 | $4,018 | $79,480 | $0 | $0 |
| 2017 | $3,987 | $79,480 | $0 | $0 |
| 2016 | $436 | $79,480 | $0 | $0 |
| 2015 | $436 | $79,480 | $0 | $0 |
| 2014 | $436 | $79,480 | $0 | $0 |
Source: Bright MLS
MLS Number: PADE2034366
APN: 09-00-03358-00
- 1007 Thornton Rd
- 900 Galbreath Ave
- 918 Hillside Ave
- 805 Galbraith Ave
- 70 Louis James Ct Unit 70
- 936 Meetinghouse Rd
- 45 Andrews Ct Unit 45
- 24 Dana Ct Unit 4
- 2245 Chichester Ave
- 1332 Plum St
- 2103 Chichester Ave
- 1817 Okiola Ave
- 2210 Ferncroft Ave
- 1706 Peach St
- 1406 Brayden Dr
- 1815 Peach St
- 424 Ruth Ave
- 4112 Sophia Ln
- 4114 Sophia Ln
- 1927 Huddell Ave Unit 304






