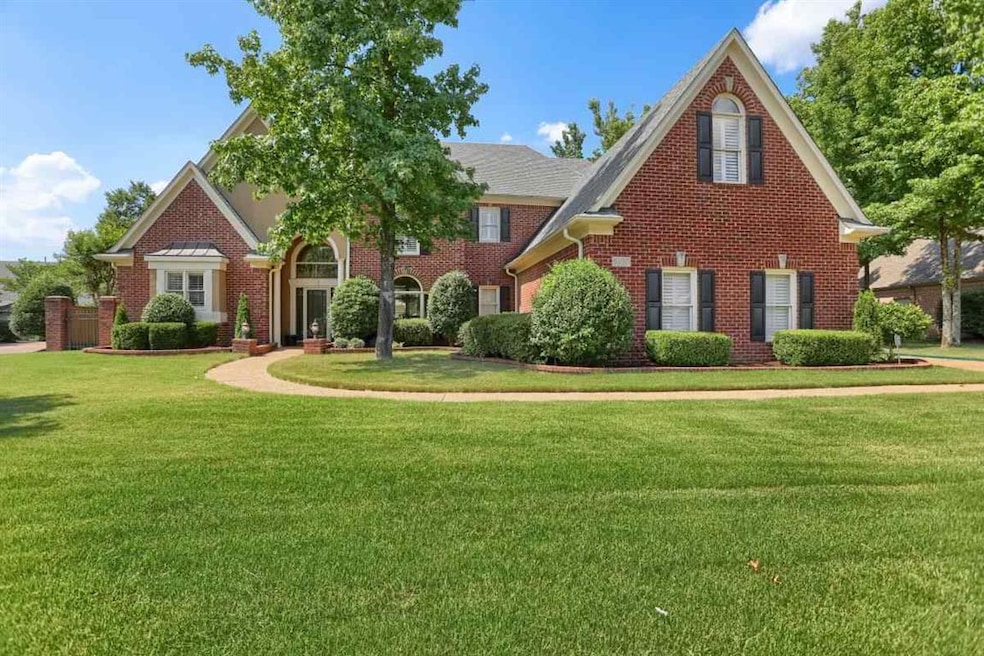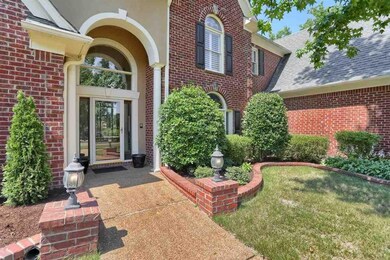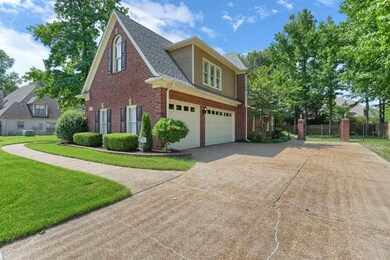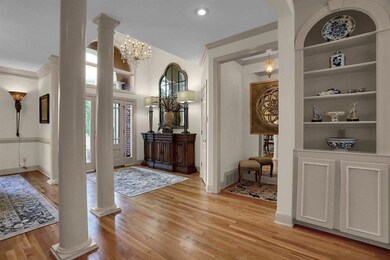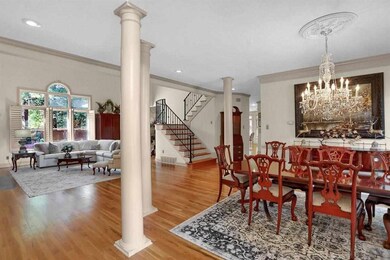
9490 Grove Trail Ln Germantown, TN 38139
Estimated Value: $814,307 - $967,000
Highlights
- Home Theater
- In Ground Pool
- Vaulted Ceiling
- Dogwood Elementary School Rated A
- Living Room with Fireplace
- Traditional Architecture
About This Home
As of October 2020Grove Park 5 BR/4+bath,2 suites down,3BR up,Media room, Open floor plan, hardwood flooring, huge kitchen, Viking gas stove, double ovens, Corian countertops w/Island/bar, 2fireplaces/gas logs, ,LR/28’ceiling w/Built-in cabinetry, Gunite pool, luxurious MB w/jacuzzi, walk-in shower, separate vanities, twin walk in closets. Three-car garage, plantation shutters throughout, custom closets throughout, laundry room, walk-in pantry, irrigation system, fully fenced backyard,Community pool w/clubhouse.
Home Details
Home Type
- Single Family
Est. Annual Taxes
- $5,237
Year Built
- Built in 1999
Lot Details
- 0.39 Acre Lot
- Wood Fence
- Level Lot
HOA Fees
- $27 Monthly HOA Fees
Home Design
- Traditional Architecture
- Slab Foundation
- Composition Shingle Roof
Interior Spaces
- 4,500-4,999 Sq Ft Home
- 4,531 Sq Ft Home
- 2-Story Property
- Vaulted Ceiling
- Ceiling Fan
- Fireplace With Gas Starter
- Living Room with Fireplace
- 2 Fireplaces
- Combination Kitchen and Dining Room
- Home Theater
- Bonus Room
- Pull Down Stairs to Attic
- Burglar Security System
Kitchen
- Eat-In Kitchen
- Double Self-Cleaning Oven
- Microwave
- Dishwasher
- Kitchen Island
- Trash Compactor
- Disposal
Flooring
- Wood
- Wall to Wall Carpet
Bedrooms and Bathrooms
- 5 Bedrooms | 2 Main Level Bedrooms
- Primary Bedroom on Main
- Split Bedroom Floorplan
- Walk-In Closet
- In-Law or Guest Suite
- 4 Full Bathrooms
- Double Vanity
- Whirlpool Bathtub
Laundry
- Laundry Room
- Dryer
- Washer
Parking
- 3 Car Garage
- Side Facing Garage
- Driveway
- On-Street Parking
Outdoor Features
- In Ground Pool
- Patio
Utilities
- Central Heating and Cooling System
- Heating System Uses Gas
- Gas Water Heater
- Cable TV Available
Listing and Financial Details
- Assessor Parcel Number G0221D D00007
Community Details
Overview
- Grove Park Ph2 Subdivision
- Mandatory home owners association
Recreation
- Recreation Facilities
Ownership History
Purchase Details
Home Financials for this Owner
Home Financials are based on the most recent Mortgage that was taken out on this home.Purchase Details
Home Financials for this Owner
Home Financials are based on the most recent Mortgage that was taken out on this home.Purchase Details
Home Financials for this Owner
Home Financials are based on the most recent Mortgage that was taken out on this home.Similar Homes in Germantown, TN
Home Values in the Area
Average Home Value in this Area
Purchase History
| Date | Buyer | Sale Price | Title Company |
|---|---|---|---|
| Anderson Celia R | $655,000 | Tri State Title Llc | |
| Deangelis Raymond J | $435,000 | -- | |
| Master Design Builders Llc | $71,000 | -- |
Mortgage History
| Date | Status | Borrower | Loan Amount |
|---|---|---|---|
| Open | Anderson Celia R | $510,000 | |
| Previous Owner | Deangelis Raymond J | $163,800 | |
| Previous Owner | Deangelis Raymond J | $170,000 | |
| Previous Owner | Master Design Builders Llc | $348,000 |
Property History
| Date | Event | Price | Change | Sq Ft Price |
|---|---|---|---|---|
| 10/22/2020 10/22/20 | Sold | $655,000 | -5.8% | $146 / Sq Ft |
| 10/04/2020 10/04/20 | Pending | -- | -- | -- |
| 08/07/2020 08/07/20 | Price Changed | $695,500 | -3.3% | $155 / Sq Ft |
| 07/06/2020 07/06/20 | For Sale | $719,000 | -- | $160 / Sq Ft |
Tax History Compared to Growth
Tax History
| Year | Tax Paid | Tax Assessment Tax Assessment Total Assessment is a certain percentage of the fair market value that is determined by local assessors to be the total taxable value of land and additions on the property. | Land | Improvement |
|---|---|---|---|---|
| 2025 | $5,237 | $223,000 | $40,500 | $182,500 |
| 2024 | $5,237 | $154,475 | $31,500 | $122,975 |
| 2023 | $8,076 | $154,475 | $31,500 | $122,975 |
| 2022 | $7,821 | $154,475 | $31,500 | $122,975 |
| 2021 | $5,329 | $154,475 | $31,500 | $122,975 |
| 2020 | $5,344 | $131,950 | $31,500 | $100,450 |
| 2019 | $0 | $131,950 | $31,500 | $100,450 |
| 2018 | $5,344 | $131,950 | $31,500 | $100,450 |
| 2017 | $8,023 | $131,950 | $31,500 | $100,450 |
| 2016 | $5,596 | $128,050 | $0 | $0 |
| 2014 | $5,596 | $128,050 | $0 | $0 |
Agents Affiliated with this Home
-
Ryan Gehris

Seller's Agent in 2020
Ryan Gehris
USRealty.com, LLP
(866) 807-9087
3 in this area
2,299 Total Sales
-
Marceline Williams

Buyer's Agent in 2020
Marceline Williams
LPT Realty, LLC
(901) 212-4141
1 in this area
81 Total Sales
Map
Source: Memphis Area Association of REALTORS®
MLS Number: 10080039
APN: G0-221D-D0-0007
- 9437 Johnson Road Extension
- 9591 Hedgeview Ln
- 9335 Gresham Cove
- 1821 Groveway Dr
- 9565 Cherry Laurel Cove
- 9248 Liggon Green Ln
- 9212 Liggon Green Ln
- 2014 Dogwood Grove Cove
- 9221 Liggon Green Ln
- 9207 Liggon Green Ln
- 2025 Dogwood Grove Cove
- 9305 Enclave Green Ln E
- 9245 Forest Estates Cove
- 2073 Goodview Dr
- 9566 Doe Meadow Dr
- 9110 Baynard Loop N
- 9528 Dogwood Estates Dr
- 9247 Longwood Ln
- 9443 Dogwood Estates Dr
- 9290 E Bridge Dr
- 9490 Grove Trail Ln
- 9500 Grove Trail Ln
- 9480 Grove Trail Ln
- 9483 Johnson Road Extension
- 9477 Johnson Road Extension
- 9489 Johnson Road Extension
- 9512 Grove Trail Ln
- 9466 Grove Trail Ln
- 9489 Grove Trail Ln
- 9499 Grove Trail Ln
- 9475 Grove Trail Ln
- 9495 Johnson Road Extension
- 9465 Johnson Road Extension
- 9511 Grove Trail Ln
- 9456 Grove Trail Ln
- 9461 Grove Trail Ln
- 9484 Johnson Road Extension
- 9476 Johnson Road Extension
- 9461 Johnson Road Extension
- 9490 Johnson Road Extension
