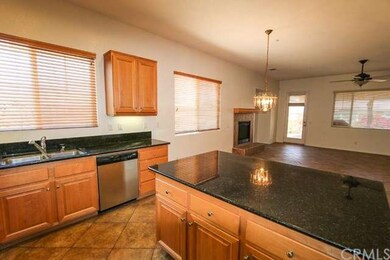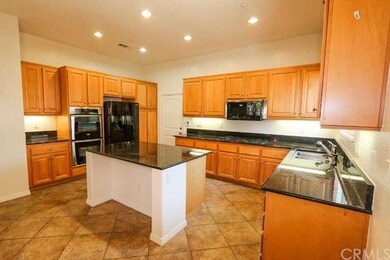
9492 Taft St Riverside, CA 92508
Orangecrest NeighborhoodHighlights
- Primary Bedroom Suite
- Open Floorplan
- High Ceiling
- Mark Twain Elementary School Rated A-
- Mountain View
- Granite Countertops
About This Home
As of May 2025Hard to find single story with 3 bedrooms plus den (or convertible bedroom) and 2.5 baths, formal living and dining rooms, as well as great room kitchen. Open kitchen features beautiful granite, massive island with breakfast bar, double ovens, gas cooktop, task lighting, and lots of beautiful maple cabinets - and there is even instant hot water at the sink. Outside the back yard is like a paradise with Alumawood patio cover, beautiful garden areas, fruit trees - including Orange, Tangerine, Grapes, Lemons and Fuji Apples. Store the gardening tools in the outdoor shed and cook for an army with the two included BBQ's. Enjoy peace of mind with little or no electrical costs with the $40,000 solar system and save money on water with the climate controlled sprinkler system outdoors. Lots of space in the large 3 car garage with cabinets and access to solar controls as well as all water lines in the home. Vacancy light switches in all rooms, ceiling fans, quality tile and flooring, programmable front door keypad lock, and so much more in this great home like master surge protector for home, motion control lights in the garage. Located close to great schools and local conveniences.
Last Agent to Sell the Property
Reliable Realty Inc. License #01407424 Listed on: 07/10/2015
Home Details
Home Type
- Single Family
Est. Annual Taxes
- $7,868
Year Built
- Built in 2006
Lot Details
- 10,454 Sq Ft Lot
- West Facing Home
- Block Wall Fence
- Paved or Partially Paved Lot
- Level Lot
- Sprinkler System
- Private Yard
- Garden
- Front Yard
HOA Fees
- $30 Monthly HOA Fees
Parking
- 3 Car Direct Access Garage
- Parking Available
- Driveway
Home Design
- Slab Foundation
- Tile Roof
- Concrete Roof
Interior Spaces
- 2,617 Sq Ft Home
- 1-Story Property
- Open Floorplan
- High Ceiling
- Ceiling Fan
- Recessed Lighting
- Blinds
- Window Screens
- Family Room with Fireplace
- Family Room Off Kitchen
- Living Room
- Dining Room
- Tile Flooring
- Mountain Views
- Home Security System
Kitchen
- Breakfast Area or Nook
- Open to Family Room
- Gas Range
- Microwave
- Dishwasher
- Kitchen Island
- Granite Countertops
- Disposal
Bedrooms and Bathrooms
- 3 Bedrooms
- Primary Bedroom Suite
- Walk-In Closet
Accessible Home Design
- No Interior Steps
Outdoor Features
- Covered patio or porch
- Exterior Lighting
- Outdoor Grill
Utilities
- Forced Air Heating and Cooling System
- Heating System Uses Natural Gas
- Hot Water Circulator
Listing and Financial Details
- Tax Lot 96
- Tax Tract Number 31360
- Assessor Parcel Number 266633014
Ownership History
Purchase Details
Home Financials for this Owner
Home Financials are based on the most recent Mortgage that was taken out on this home.Purchase Details
Home Financials for this Owner
Home Financials are based on the most recent Mortgage that was taken out on this home.Purchase Details
Home Financials for this Owner
Home Financials are based on the most recent Mortgage that was taken out on this home.Purchase Details
Purchase Details
Purchase Details
Purchase Details
Home Financials for this Owner
Home Financials are based on the most recent Mortgage that was taken out on this home.Similar Homes in the area
Home Values in the Area
Average Home Value in this Area
Purchase History
| Date | Type | Sale Price | Title Company |
|---|---|---|---|
| Grant Deed | $825,000 | Ticor Title | |
| Grant Deed | $425,000 | Lawyers Title | |
| Grant Deed | $320,000 | Landwood Title | |
| Interfamily Deed Transfer | -- | None Available | |
| Grant Deed | $305,000 | Lawyers Title Company | |
| Trustee Deed | $425,434 | Landsafe Title | |
| Grant Deed | $500,000 | None Available |
Mortgage History
| Date | Status | Loan Amount | Loan Type |
|---|---|---|---|
| Open | $825,000 | FHA | |
| Previous Owner | $479,312 | VA | |
| Previous Owner | $436,959 | VA | |
| Previous Owner | $399,992 | New Conventional |
Property History
| Date | Event | Price | Change | Sq Ft Price |
|---|---|---|---|---|
| 05/30/2025 05/30/25 | Sold | $825,000 | 0.0% | $315 / Sq Ft |
| 04/15/2025 04/15/25 | For Sale | $825,000 | +94.1% | $315 / Sq Ft |
| 08/18/2015 08/18/15 | Sold | $425,000 | -1.8% | $162 / Sq Ft |
| 07/19/2015 07/19/15 | Pending | -- | -- | -- |
| 07/10/2015 07/10/15 | For Sale | $433,000 | +1.9% | $165 / Sq Ft |
| 07/09/2015 07/09/15 | Off Market | $425,000 | -- | -- |
| 06/29/2015 06/29/15 | Price Changed | $433,000 | -5.0% | $165 / Sq Ft |
| 06/24/2015 06/24/15 | Price Changed | $456,000 | -0.4% | $174 / Sq Ft |
| 06/05/2015 06/05/15 | Price Changed | $458,000 | -1.5% | $175 / Sq Ft |
| 05/08/2015 05/08/15 | Price Changed | $465,000 | -2.9% | $178 / Sq Ft |
| 04/08/2015 04/08/15 | For Sale | $479,000 | +49.7% | $183 / Sq Ft |
| 12/12/2012 12/12/12 | Sold | $320,000 | -1.5% | $122 / Sq Ft |
| 11/20/2012 11/20/12 | Price Changed | $325,000 | +1.6% | $124 / Sq Ft |
| 11/18/2012 11/18/12 | Pending | -- | -- | -- |
| 11/12/2012 11/12/12 | For Sale | $320,000 | -- | $122 / Sq Ft |
Tax History Compared to Growth
Tax History
| Year | Tax Paid | Tax Assessment Tax Assessment Total Assessment is a certain percentage of the fair market value that is determined by local assessors to be the total taxable value of land and additions on the property. | Land | Improvement |
|---|---|---|---|---|
| 2025 | $7,868 | $887,835 | $118,377 | $769,458 |
| 2023 | $7,868 | $483,572 | $113,781 | $369,791 |
| 2022 | $7,743 | $474,091 | $111,550 | $362,541 |
| 2021 | $7,671 | $464,796 | $109,363 | $355,433 |
| 2020 | $7,631 | $460,031 | $108,242 | $351,789 |
| 2019 | $7,533 | $451,012 | $106,120 | $344,892 |
| 2018 | $7,434 | $442,170 | $104,040 | $338,130 |
| 2017 | $7,357 | $433,500 | $102,000 | $331,500 |
| 2016 | $7,064 | $425,000 | $100,000 | $325,000 |
| 2015 | $6,091 | $327,872 | $61,475 | $266,397 |
| 2014 | $6,456 | $321,452 | $60,272 | $261,180 |
Agents Affiliated with this Home
-
L
Seller's Agent in 2025
Lisa Andre
COLDWELL BANKER REALTY
-
A
Seller Co-Listing Agent in 2025
Arianna Gomez
COLDWELL BANKER REALTY
-
J
Buyer's Agent in 2025
Jenny Velasco
REAL BROKER
-
R
Buyer Co-Listing Agent in 2025
RENE NAPOLES
REAL BROKER
-
J
Seller's Agent in 2015
Justin Bevins
Reliable Realty Inc.
-
R
Seller's Agent in 2012
ROBERT THEN
TARBELL REALTORS
Map
Source: California Regional Multiple Listing Service (CRMLS)
MLS Number: SW15073923
APN: 266-633-014
- 18436 Park Mountain Dr
- 18418 Park Mountain Dr
- 18400 Park Mountain Dr
- 18382 Park Mountain Dr
- 18409 Park Mountain Dr
- 18418 Whitewater Way
- 18182 Bissel Dr
- 18318 Whitewater Way
- 18476 Mariposa Ave
- 18196 Friendly Ln
- 9605 Mondrian Ln
- 9480 Visaya Dr
- 18570 Moorland Ct
- 18094 Olivenhain Dr
- 9275 Serenity St
- 19041 Laurelhurst Ave
- 19057 Laurelhurst Ave
- 19073 Laurelhurst Ave
- 18825 Mariposa Ave
- 9574 Alta Cresta Ave






