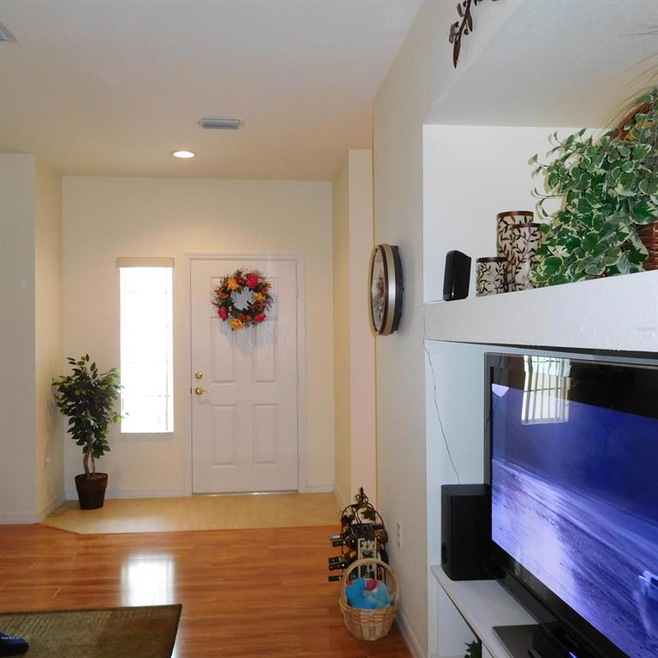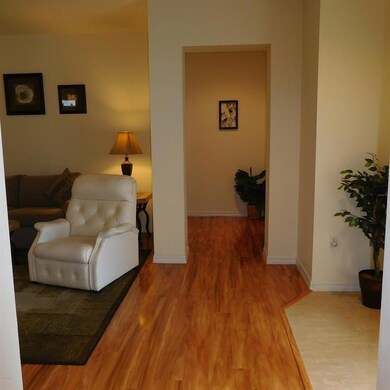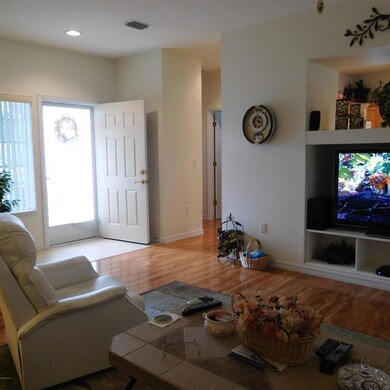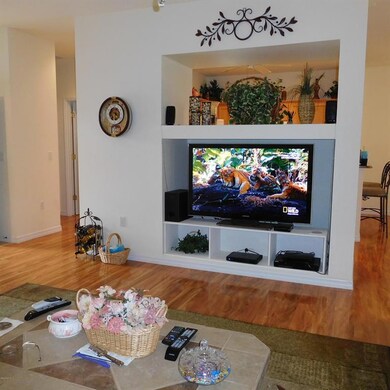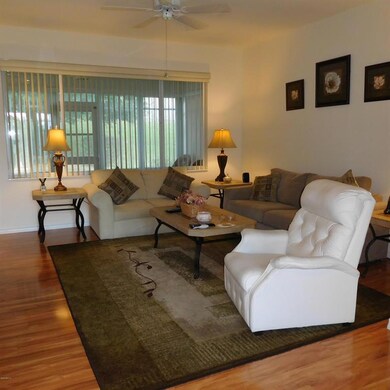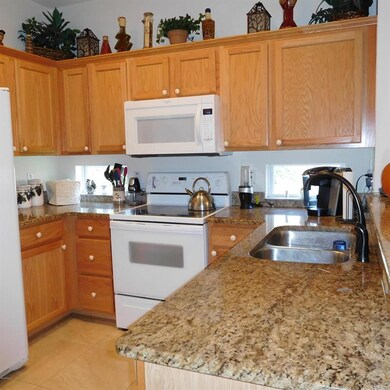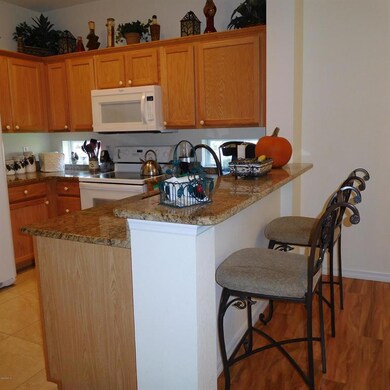
9493 SE 124th Loop Summerfield, FL 34491
Highlights
- Senior Community
- Community Pool
- Walk-In Closet
- Gated Community
- 2 Car Attached Garage
- Landscaped with Trees
About This Home
As of December 2020LOOK NO MORE - THE PERFECT SIZE HOME NOT TO BIG NOT TO SMALL! Beautiful landscaped home with curbing all around. Has an irrigation well that will save you money on your water bill. Two bedroom split floor plan, 2 full baths, eat in area has a bay window and also the master bedroom. The enclosed lanai looks out to a peaceful back yard. New hardwood floors throughout except the kitchen and baths which are tiled. Granite kitchen tops, A/C was replaced in 2009, painted driveway and walk lead up to this comfortable home just waiting for its new owner.
Last Agent to Sell the Property
RE/MAX FOXFIRE - SUMMERFIELD License #3257464 Listed on: 10/17/2016

Home Details
Home Type
- Single Family
Est. Annual Taxes
- $1,265
Year Built
- Built in 2002
Lot Details
- 7,405 Sq Ft Lot
- Lot Dimensions are 65x113
- Wood Fence
- Well Sprinkler System
- Cleared Lot
- Landscaped with Trees
- Property is zoned PUD Planned Unit Developm
HOA Fees
- $123 Monthly HOA Fees
Parking
- 2 Car Attached Garage
- Garage Door Opener
Home Design
- Frame Construction
- Shingle Roof
- Stucco
Interior Spaces
- 1,282 Sq Ft Home
- 1-Story Property
- Window Treatments
- Fire and Smoke Detector
Kitchen
- Range<<rangeHoodToken>>
- <<microwave>>
- Dishwasher
- Disposal
Flooring
- Laminate
- Tile
Bedrooms and Bathrooms
- 2 Bedrooms
- Split Bedroom Floorplan
- Walk-In Closet
- 2 Full Bathrooms
Laundry
- Dryer
- Washer
Outdoor Features
- Rain Gutters
Utilities
- Central Air
- Heating System Uses Natural Gas
Listing and Financial Details
- Property Available on 10/17/16
- Tax Lot 95
- Assessor Parcel Number 6118-095-000
Community Details
Overview
- Senior Community
- Spruce Creek Gc Subdivision, Amelia Floorplan
- The community has rules related to deed restrictions
Recreation
- Community Pool
Security
- Gated Community
Ownership History
Purchase Details
Purchase Details
Home Financials for this Owner
Home Financials are based on the most recent Mortgage that was taken out on this home.Purchase Details
Home Financials for this Owner
Home Financials are based on the most recent Mortgage that was taken out on this home.Purchase Details
Purchase Details
Purchase Details
Similar Homes in Summerfield, FL
Home Values in the Area
Average Home Value in this Area
Purchase History
| Date | Type | Sale Price | Title Company |
|---|---|---|---|
| Quit Claim Deed | $100 | None Listed On Document | |
| Warranty Deed | $222,500 | Signature T&E Svcs Llc | |
| Warranty Deed | $162,000 | Affiliated Title Of Central | |
| Warranty Deed | $133,500 | Superior Title Insurance Age | |
| Interfamily Deed Transfer | -- | Attorney | |
| Special Warranty Deed | $122,300 | First American Title Ins Co |
Mortgage History
| Date | Status | Loan Amount | Loan Type |
|---|---|---|---|
| Previous Owner | $178,000 | New Conventional |
Property History
| Date | Event | Price | Change | Sq Ft Price |
|---|---|---|---|---|
| 12/04/2020 12/04/20 | Sold | $222,500 | 0.0% | $156 / Sq Ft |
| 09/25/2020 09/25/20 | Pending | -- | -- | -- |
| 09/16/2020 09/16/20 | Off Market | $222,500 | -- | -- |
| 08/07/2020 08/07/20 | For Sale | $219,900 | +35.7% | $154 / Sq Ft |
| 12/06/2016 12/06/16 | Sold | $162,000 | -4.6% | $126 / Sq Ft |
| 10/22/2016 10/22/16 | Pending | -- | -- | -- |
| 10/17/2016 10/17/16 | For Sale | $169,900 | -- | $133 / Sq Ft |
Tax History Compared to Growth
Tax History
| Year | Tax Paid | Tax Assessment Tax Assessment Total Assessment is a certain percentage of the fair market value that is determined by local assessors to be the total taxable value of land and additions on the property. | Land | Improvement |
|---|---|---|---|---|
| 2023 | $2,265 | $164,483 | $0 | $0 |
| 2022 | $2,196 | $159,692 | $0 | $0 |
| 2021 | $2,190 | $155,041 | $36,400 | $118,641 |
| 2020 | $1,843 | $133,036 | $0 | $0 |
| 2019 | $1,797 | $129,165 | $0 | $0 |
| 2018 | $1,706 | $126,757 | $36,400 | $90,357 |
| 2017 | $1,676 | $124,276 | $37,400 | $86,876 |
| 2016 | $1,315 | $101,872 | $0 | $0 |
| 2015 | $1,318 | $101,164 | $0 | $0 |
| 2014 | $1,239 | $100,361 | $0 | $0 |
Agents Affiliated with this Home
-
Jennifer Trail

Seller's Agent in 2020
Jennifer Trail
JUDY L. TROUT REALTY
(352) 203-0650
86 in this area
116 Total Sales
-
Rhonda Mitchell

Buyer's Agent in 2020
Rhonda Mitchell
RE/MAX FOXFIRE - SUMMERFIELD
(352) 342-1207
66 in this area
81 Total Sales
-
Carol Castineira

Seller's Agent in 2016
Carol Castineira
RE/MAX FOXFIRE - SUMMERFIELD
(352) 307-0304
99 in this area
114 Total Sales
-
Robert Niedzwiecki

Seller Co-Listing Agent in 2016
Robert Niedzwiecki
RE/MAX FOXFIRE - SUMMERFIELD
(352) 408-8525
68 in this area
79 Total Sales
Map
Source: Stellar MLS
MLS Number: OM508453
APN: 6118-095-000
- 9509 SE 124th Loop
- 12380 SE 97th Ave
- 9415 SE 125th St
- 9405 SE 125th St
- 9588 SE 124th Loop
- 12592 SE 97th Terrace Rd
- 12453 SE 93rd Court Rd
- 12172 SE 96th Terrace
- 12450 SE 99th Ave
- 12497 SE 92nd Ave
- 12458 SE 92nd Ave
- 9120 SE 125th Loop
- 9279 SE 120th Loop
- 9825 SE 125th Ln
- 12371 SE 100th Ave
- 9290 SE 120th Loop
- 12133 SE 91st Terrace
- 12370 SE 100th Ct
- 12855 SE 92nd Court Rd
- 12485 SE 90th Terrace
