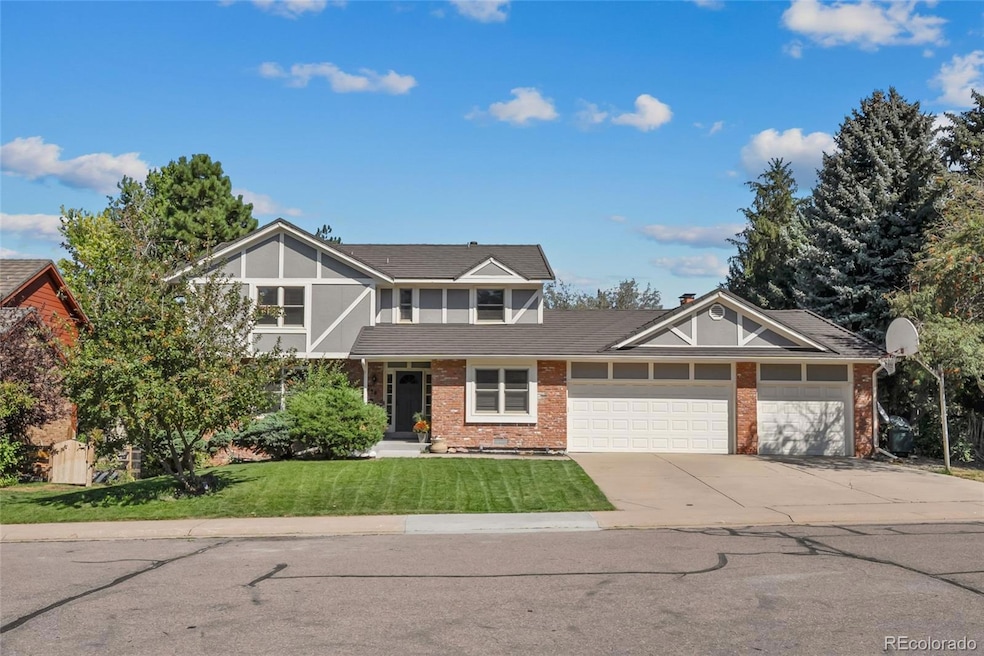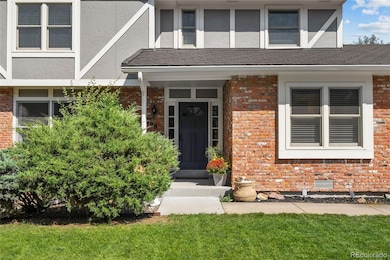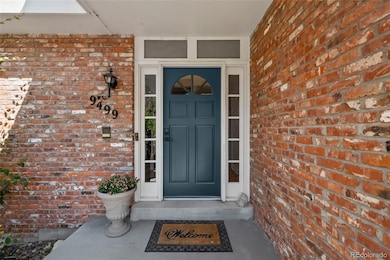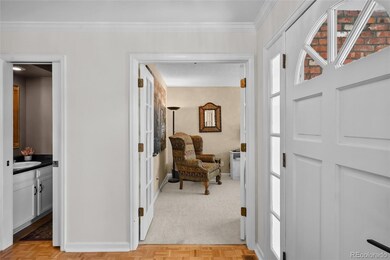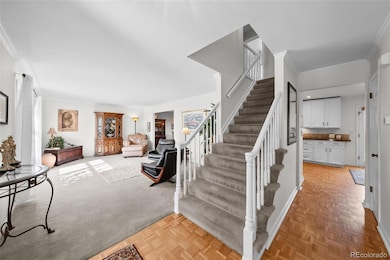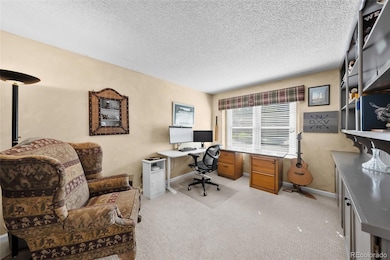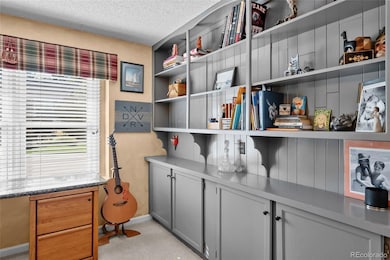9499 E Lake Cir Greenwood Village, CO 80111
Denver Tech Center NeighborhoodEstimated payment $8,145/month
Highlights
- Deck
- Living Room with Fireplace
- Wood Flooring
- Cherry Creek High School Rated A+
- Vaulted Ceiling
- Bonus Room
About This Home
Welcome to this charming and spacious 5-bedroom home in the heart of Greenwood Village! Nestled on a beautifully treed lot with a large backyard and walkout basement, this home offers the perfect blend of original character and thoughtful updates. Step inside to find vaulted ceilings in the main living area, abundant natural light, and new paint and flooring in select rooms. The generous layout includes 3 full bathrooms, 2 on the upper level and 1 in the finished basement. Conveniently located on the main floor is a powder room. The dedicated home office comes equipped with built-in shelving, offering a functional and inspiring workspace. The spacious primary suite is a true retreat with a 5-piece bathroom featuring a brand-new shower and flooring. Enjoy cozy evenings with two fireplaces, or relax in the bonus room just off the main living room—perfect for an additional office, den, or additional entertainment space. The finished basement offers brand new carpet and paint and a walkout that leads to a lush, tree-filled backyard with direct access to an additional storage space/workshop—ideal for hobbies, gardening, or extra storage. A 3-car garage adds convenience, and recent upgrades like a brand-new water heater. Located in a vibrant neighborhood with access to a community pool, tennis courts, and miles of scenic walking trails to Silo Park, Tommy Davis Park, and Greenwood Gulch Trail, this home offers both tranquility and an active lifestyle. This home is within the award-winning Cherry Creek School District and close proximity to DTC, shopping, dining, and I-25 for easy access to Downtown Denver, Cherry Creek, and DIA. Don’t miss your chance to own this unique blend of character, space, and modern comfort!
Listing Agent
HomeSmart Realty Brokerage Email: hannah.dunlap.realtor@gmail.com,303-807-6088 License #100087805 Listed on: 09/04/2025

Home Details
Home Type
- Single Family
Est. Annual Taxes
- $8,380
Year Built
- Built in 1981
Lot Details
- 10,585 Sq Ft Lot
- Landscaped
- Private Yard
HOA Fees
- $80 Monthly HOA Fees
Parking
- 3 Car Attached Garage
Home Design
- Brick Exterior Construction
- Slab Foundation
- Metal Roof
Interior Spaces
- 2-Story Property
- Wet Bar
- Vaulted Ceiling
- Skylights
- Bay Window
- Entrance Foyer
- Smart Doorbell
- Living Room with Fireplace
- 2 Fireplaces
- Dining Room
- Home Office
- Bonus Room
- Workshop
Kitchen
- Eat-In Kitchen
- Oven
- Range
- Microwave
- Dishwasher
- Granite Countertops
- Trash Compactor
Flooring
- Wood
- Carpet
Bedrooms and Bathrooms
- 5 Bedrooms
- Walk-In Closet
Laundry
- Laundry Room
- Dryer
- Washer
Finished Basement
- Walk-Out Basement
- Basement Fills Entire Space Under The House
- Fireplace in Basement
- 1 Bedroom in Basement
Outdoor Features
- Balcony
- Deck
- Covered Patio or Porch
- Rain Gutters
Schools
- Belleview Elementary School
- Campus Middle School
- Cherry Creek High School
Utilities
- Forced Air Heating and Cooling System
- Heating System Uses Natural Gas
- Natural Gas Connected
- High Speed Internet
- Cable TV Available
Listing and Financial Details
- Exclusions: Sellers personal property.
- Assessor Parcel Number 031828350
Community Details
Overview
- Association fees include road maintenance, snow removal, trash
- Advance HOA Management Association, Phone Number (303) 482-2213
- Huntington Acres Subdivision
Recreation
- Tennis Courts
- Community Playground
- Community Pool
- Park
- Trails
Map
Home Values in the Area
Average Home Value in this Area
Tax History
| Year | Tax Paid | Tax Assessment Tax Assessment Total Assessment is a certain percentage of the fair market value that is determined by local assessors to be the total taxable value of land and additions on the property. | Land | Improvement |
|---|---|---|---|---|
| 2024 | $7,321 | $92,447 | -- | -- |
| 2023 | $7,321 | $92,447 | $0 | $0 |
| 2022 | $5,321 | $63,738 | $0 | $0 |
| 2021 | $5,357 | $63,738 | $0 | $0 |
| 2020 | $5,200 | $62,956 | $0 | $0 |
| 2019 | $5,003 | $62,956 | $0 | $0 |
| 2018 | $4,412 | $52,510 | $0 | $0 |
| 2017 | $4,355 | $52,510 | $0 | $0 |
| 2016 | $4,519 | $51,421 | $0 | $0 |
| 2015 | $4,330 | $51,421 | $0 | $0 |
| 2014 | $4,267 | $46,248 | $0 | $0 |
| 2013 | -- | $39,420 | $0 | $0 |
Property History
| Date | Event | Price | List to Sale | Price per Sq Ft |
|---|---|---|---|---|
| 09/04/2025 09/04/25 | For Sale | $1,395,000 | -- | $358 / Sq Ft |
Purchase History
| Date | Type | Sale Price | Title Company |
|---|---|---|---|
| Interfamily Deed Transfer | -- | None Available | |
| Interfamily Deed Transfer | -- | None Available | |
| Warranty Deed | $404,000 | North American Title Co | |
| Deed | -- | -- | |
| Deed | -- | -- | |
| Deed | -- | -- |
Mortgage History
| Date | Status | Loan Amount | Loan Type |
|---|---|---|---|
| Closed | $140,000 | No Value Available |
Source: REcolorado®
MLS Number: 8678608
APN: 2075-22-2-06-005
- 5933 S Florence Ct
- 9647 E Arbor Place
- 9222 E Arbor Cir Unit L
- 9212 E Arbor Cir Unit C
- 6378 S Emporia Cir
- 17 Canon Dr
- 6193 S Galena Ct
- 6425 S Dayton St Unit 302
- 10268 E Lake Dr
- 6435 S Dayton St Unit 302
- 6001 S Yosemite St Unit E202
- 6001 S Yosemite St Unit J208
- 6001 S Yosemite St Unit J301
- 6001 S Yosemite St Unit B203
- 6001 S Yosemite St Unit D103
- 5755 S Fulton Way
- 6490 S Dayton St Unit L07
- 6475 S Dayton St Unit 307
- 6475 S Dayton St Unit 102
- 5850 S Galena St
- 9180 E Arbor Cir Unit E
- 6001 S Yosemite St Unit C201
- 6435 S Dayton St Unit 302
- 6410 S Dayton St Unit I08
- 6490 S Dayton St Unit L07
- 6457 S Dallas Ct
- 9630 E Powers Place
- 6550 S Dayton St
- 5677 S Park Place Unit C204
- 5401 S Park Terrace Ave Unit C303
- 5400 S Park Terrace Ave
- 6333 Greenwood Plaza Blvd
- 5500 Dtc Pkwy
- 9253 E Costilla Ave
- 6088 S Lima St
- 5335 S Valentia Way
- 6440 S Syracuse Way
- 7800 E Peakview Ave
- 7700 E Peakview Ave
- 7610 E Caley Ave
