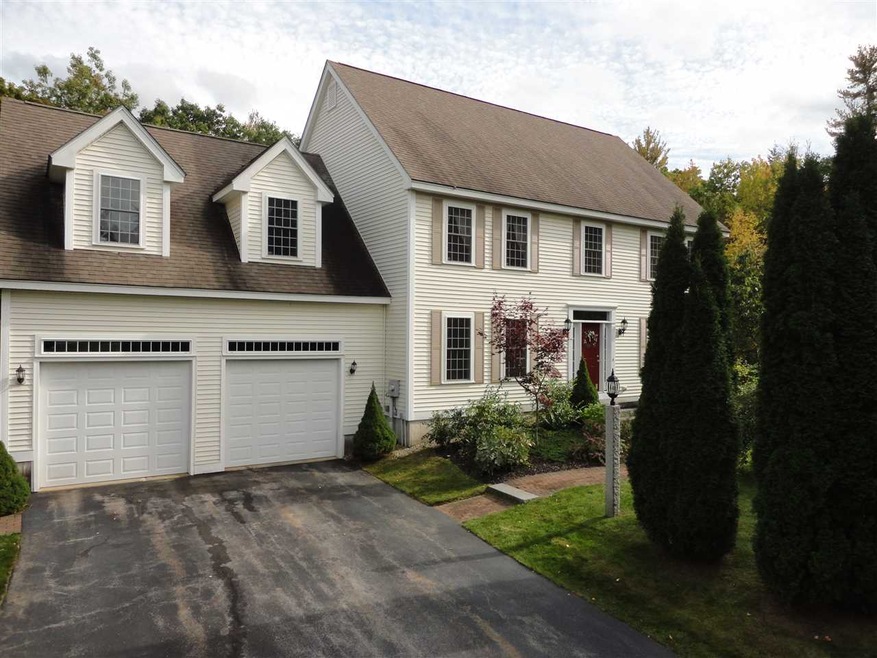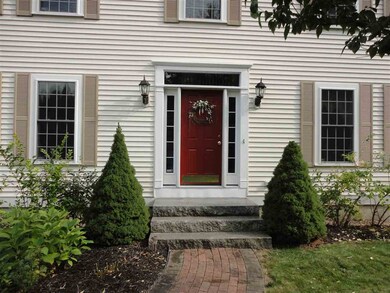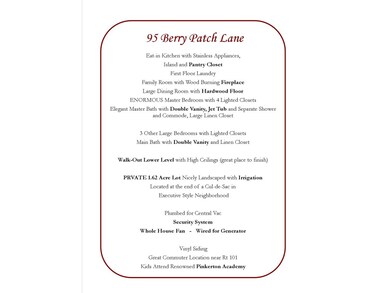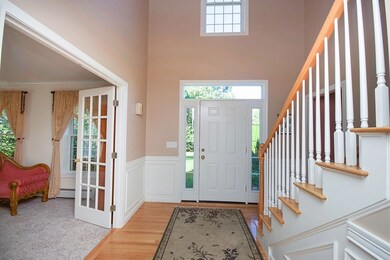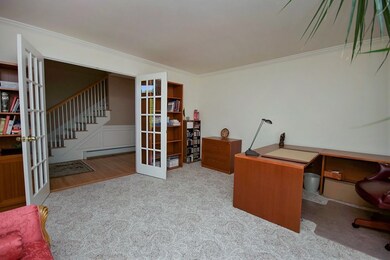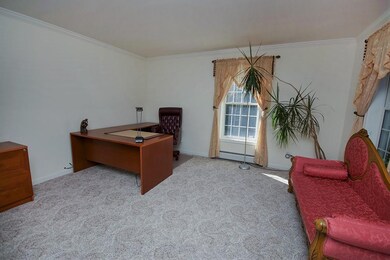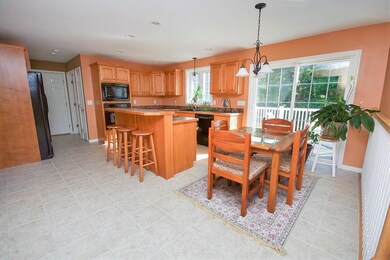
95 Berry Patch Ln Auburn, NH 03032
Highlights
- Deck
- Cathedral Ceiling
- Whirlpool Bathtub
- Wooded Lot
- Wood Flooring
- Attic
About This Home
As of July 2024WOW! That's a LOT of house for the money!! This exceptional, Lamphere built home is located on a beautiful, private lot at the end of a cul de sac with easy access to rt 101 for commuting to Manchester, Concord or the Seacoast. ENORMOUS master suite with 4 closets, and a luxurious master bath with UPGRADED jet tub, Double Vanity & Separate Shower/Commode. 3 more Large Bedrooms plus an UPGRADED Large main bathroom with double vanity and nice big linen closet. Large, formal dining room with hardwood floor. Elegant 2 story foyer. First floor office or living room with French doors. The sunken family room off the kitchen has a fireplace for cozy relaxing. Lush yard with irrigation. Lovely neighborhood of only 6 style executive homes. Generator hookup, security system. Kids attend renowned PINKERTON ACADEMY. Available for quick close.
Last Agent to Sell the Property
Keller Williams Realty Metro-Londonderry License #060759 Listed on: 04/07/2016

Home Details
Home Type
- Single Family
Est. Annual Taxes
- $9,750
Year Built
- 2004
Lot Details
- 1.62 Acre Lot
- Cul-De-Sac
- Landscaped
- Lot Sloped Up
- Irrigation
- Wooded Lot
- Property is zoned 01-RUR
Parking
- 2 Car Attached Garage
Home Design
- Concrete Foundation
- Wood Frame Construction
- Architectural Shingle Roof
- Vinyl Siding
Interior Spaces
- 2-Story Property
- Central Vacuum
- Cathedral Ceiling
- Ceiling Fan
- Fireplace
- Blinds
- Attic Fan
- Home Security System
- Laundry on main level
Kitchen
- Oven
- Electric Cooktop
- Microwave
- Dishwasher
- Kitchen Island
Flooring
- Wood
- Carpet
- Ceramic Tile
Bedrooms and Bathrooms
- 4 Bedrooms
- Walk-In Closet
- Whirlpool Bathtub
Unfinished Basement
- Walk-Out Basement
- Basement Fills Entire Space Under The House
- Natural lighting in basement
Outdoor Features
- Deck
Utilities
- Hot Water Heating System
- Heating System Uses Oil
- 200+ Amp Service
- Drilled Well
- Septic Tank
- Private Sewer
- Leach Field
Listing and Financial Details
- 21% Total Tax Rate
Ownership History
Purchase Details
Home Financials for this Owner
Home Financials are based on the most recent Mortgage that was taken out on this home.Purchase Details
Home Financials for this Owner
Home Financials are based on the most recent Mortgage that was taken out on this home.Purchase Details
Purchase Details
Home Financials for this Owner
Home Financials are based on the most recent Mortgage that was taken out on this home.Similar Homes in the area
Home Values in the Area
Average Home Value in this Area
Purchase History
| Date | Type | Sale Price | Title Company |
|---|---|---|---|
| Warranty Deed | $789,933 | None Available | |
| Warranty Deed | $789,933 | None Available | |
| Warranty Deed | $435,000 | -- | |
| Quit Claim Deed | -- | -- | |
| Deed | $439,900 | -- | |
| Warranty Deed | $435,000 | -- | |
| Quit Claim Deed | -- | -- | |
| Deed | $439,900 | -- |
Mortgage History
| Date | Status | Loan Amount | Loan Type |
|---|---|---|---|
| Open | $631,920 | Purchase Money Mortgage | |
| Closed | $631,920 | Purchase Money Mortgage | |
| Previous Owner | $130,000 | Credit Line Revolving | |
| Previous Owner | $395,000 | Stand Alone Refi Refinance Of Original Loan | |
| Previous Owner | $413,250 | Purchase Money Mortgage | |
| Previous Owner | $333,000 | Purchase Money Mortgage |
Property History
| Date | Event | Price | Change | Sq Ft Price |
|---|---|---|---|---|
| 07/23/2024 07/23/24 | Sold | $789,900 | 0.0% | $259 / Sq Ft |
| 07/23/2024 07/23/24 | Pending | -- | -- | -- |
| 07/23/2024 07/23/24 | For Sale | $789,900 | +81.6% | $259 / Sq Ft |
| 11/28/2016 11/28/16 | Sold | $435,000 | -3.1% | $143 / Sq Ft |
| 10/15/2016 10/15/16 | Pending | -- | -- | -- |
| 04/07/2016 04/07/16 | For Sale | $448,900 | -- | $147 / Sq Ft |
Tax History Compared to Growth
Tax History
| Year | Tax Paid | Tax Assessment Tax Assessment Total Assessment is a certain percentage of the fair market value that is determined by local assessors to be the total taxable value of land and additions on the property. | Land | Improvement |
|---|---|---|---|---|
| 2024 | $9,750 | $723,800 | $237,000 | $486,800 |
| 2023 | $9,127 | $723,800 | $237,000 | $486,800 |
| 2022 | $8,359 | $468,300 | $184,800 | $283,500 |
| 2021 | $8,495 | $468,300 | $184,800 | $283,500 |
| 2020 | $8,654 | $468,300 | $184,800 | $283,500 |
| 2019 | $8,809 | $468,300 | $184,800 | $283,500 |
| 2018 | $7,989 | $468,300 | $184,800 | $283,500 |
| 2017 | $7,806 | $369,100 | $176,100 | $193,000 |
| 2016 | $7,474 | $369,100 | $176,100 | $193,000 |
| 2015 | $7,644 | $369,100 | $176,100 | $193,000 |
| 2014 | $7,866 | $369,100 | $176,100 | $193,000 |
| 2013 | $7,231 | $369,100 | $176,100 | $193,000 |
Agents Affiliated with this Home
-
Delinda Robinson

Seller's Agent in 2024
Delinda Robinson
Jill & Co. Realty Group - Real Broker NH, LLC
(774) 644-6632
1 in this area
75 Total Sales
-
Jason McMahon

Buyer's Agent in 2024
Jason McMahon
Coldwell Banker Classic Realty
(603) 315-1378
3 in this area
195 Total Sales
-
Marge Badois

Seller's Agent in 2016
Marge Badois
Keller Williams Realty Metro-Londonderry
(603) 770-4690
46 Total Sales
-
Kim Florence

Buyer's Agent in 2016
Kim Florence
Coldwell Banker Realty Bedford NH
(603) 471-0777
1 in this area
43 Total Sales
Map
Source: PrimeMLS
MLS Number: 4481353
APN: AUBR-000011-000021-000004
- 291 Brown Rd
- 31 Murray Hill Rd
- Lot 3 Brown Rd
- Lot 2 Brown Rd
- 44 Cambridge Dr
- 196 Brown Rd
- 93 Birch Rd
- 91 Pineview Dr
- 208 Villager Rd
- 54 Pasture Rd
- 297 Crowley Rd
- 142 Flint Rd
- 360 Candia Rd
- 33 Bunker Hill Rd
- 127 Hooksett Rd
- 35 Bunker Hill Rd
- 31 Wood Hill Dr
- Lot 4 Lovers Ln
- 448 Bunker Hill Rd
- 23 Main St Unit Interior
