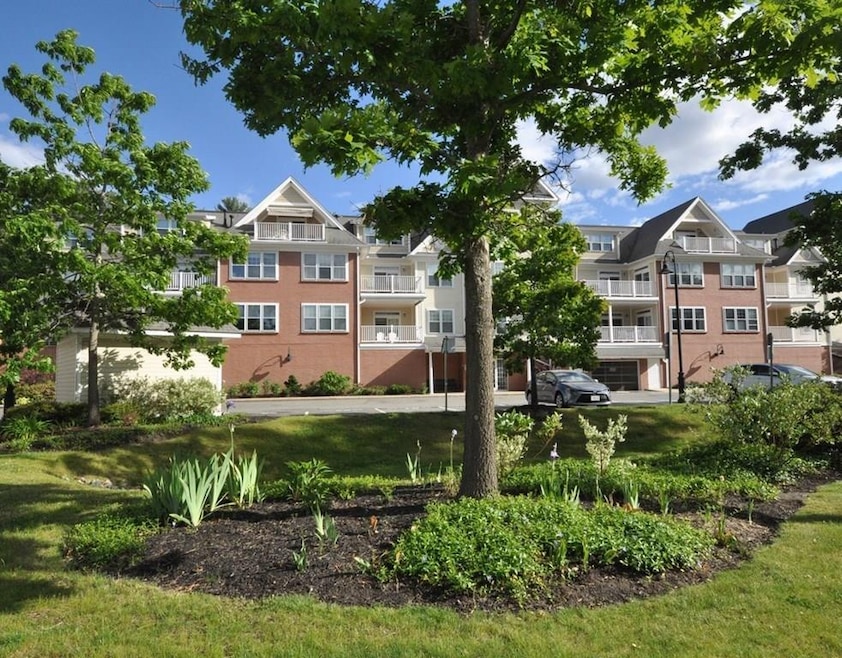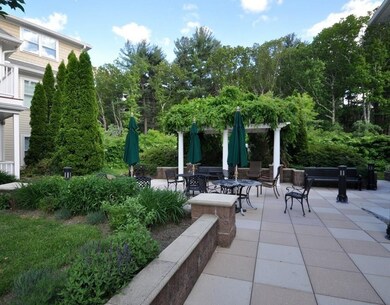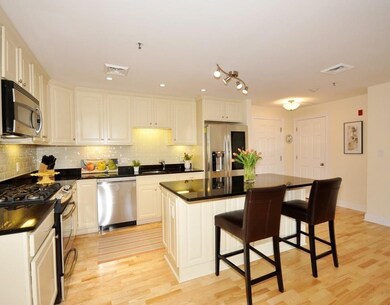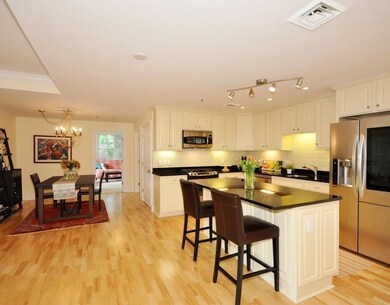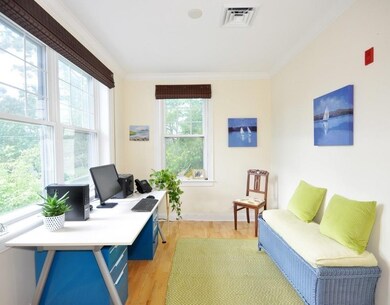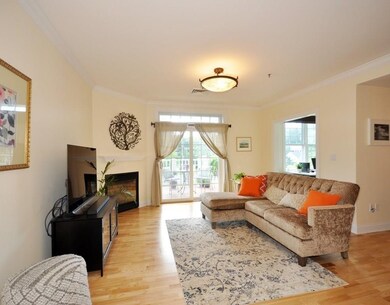
Conant Commons 95 Conant St Unit 201 Concord, MA 01742
West Concord NeighborhoodEstimated Value: $731,000 - $846,000
Highlights
- Wood Flooring
- Intercom
- High Speed Internet
- Thoreau Elementary School Rated A
- Forced Air Heating and Cooling System
About This Home
As of June 2020I promise that you'll love this home! Luxurious-Living, front and END, sunny, sunny, sunny home in stellar condition! Steps from West Concord Village, Rideout Playground, Shops, library, several restaurants, boutiques and train to Boston. 2 Sliders from the Master and living room to a 13X8 foot flower-enhanced private deck! You deserve to live here! Gas fireplace, like-new wood floors, extra high ceilings with crown molding, sleek stainless steel kitchen with granite ( new refrigerator and dishwasher ), 2 gorgeous upscale granite full bathrooms with uber-sized shower and tub, super-sized master and 2nd bedroom with picture window. Bonus sizable office/ family room or guest room with tree top views and side window which has a hint of the Rideout Playground views. Two underground remote entry and exit deeded garage parking spaces with nearby guest parking. Private storage room. End unit staircase exit. Elevator home for easy grocery shopping.There's no compromising with this home.
Last Agent to Sell the Property
Barrett Sotheby's International Realty Listed on: 06/03/2020

Property Details
Home Type
- Condominium
Est. Annual Taxes
- $83
Year Built
- Built in 2006
Lot Details
- Year Round Access
Parking
- 2 Car Garage
Kitchen
- Range
- Microwave
- Dishwasher
- Disposal
Flooring
- Wood
- Tile
Laundry
- Dryer
- Washer
Utilities
- Forced Air Heating and Cooling System
- Heating System Uses Gas
- Water Holding Tank
- High Speed Internet
- Cable TV Available
Community Details
- Call for details about the types of pets allowed
Listing and Financial Details
- Assessor Parcel Number M:9D B:2252 L:201
Ownership History
Purchase Details
Purchase Details
Home Financials for this Owner
Home Financials are based on the most recent Mortgage that was taken out on this home.Purchase Details
Home Financials for this Owner
Home Financials are based on the most recent Mortgage that was taken out on this home.Purchase Details
Similar Homes in the area
Home Values in the Area
Average Home Value in this Area
Purchase History
| Date | Buyer | Sale Price | Title Company |
|---|---|---|---|
| K M Farren 2022 T | -- | None Available | |
| Farren Kathleen M | $649,000 | None Available | |
| Epsztein Sara | $580,000 | -- | |
| Tarolli Gary M | $417,500 | -- |
Mortgage History
| Date | Status | Borrower | Loan Amount |
|---|---|---|---|
| Previous Owner | Epsztein Sara | $280,000 |
Property History
| Date | Event | Price | Change | Sq Ft Price |
|---|---|---|---|---|
| 06/23/2020 06/23/20 | Sold | $649,000 | 0.0% | $437 / Sq Ft |
| 06/12/2020 06/12/20 | Pending | -- | -- | -- |
| 06/03/2020 06/03/20 | For Sale | $649,000 | +11.9% | $437 / Sq Ft |
| 08/01/2017 08/01/17 | Sold | $580,000 | -2.5% | $391 / Sq Ft |
| 06/20/2017 06/20/17 | Pending | -- | -- | -- |
| 06/08/2017 06/08/17 | For Sale | $595,000 | -- | $401 / Sq Ft |
Tax History Compared to Growth
Tax History
| Year | Tax Paid | Tax Assessment Tax Assessment Total Assessment is a certain percentage of the fair market value that is determined by local assessors to be the total taxable value of land and additions on the property. | Land | Improvement |
|---|---|---|---|---|
| 2025 | $83 | $626,800 | $0 | $626,800 |
| 2024 | $8,213 | $625,500 | $0 | $625,500 |
| 2023 | $7,948 | $613,300 | $0 | $613,300 |
| 2022 | $7,908 | $535,800 | $0 | $535,800 |
| 2021 | $7,554 | $513,200 | $0 | $513,200 |
| 2020 | $6,842 | $480,800 | $0 | $480,800 |
| 2019 | $7,670 | $540,500 | $0 | $540,500 |
| 2018 | $6,825 | $477,600 | $0 | $477,600 |
| 2017 | $6,541 | $464,900 | $0 | $464,900 |
| 2016 | $5,810 | $417,400 | $0 | $417,400 |
| 2015 | $5,799 | $405,800 | $0 | $405,800 |
Agents Affiliated with this Home
-
Laura McKenna

Seller's Agent in 2020
Laura McKenna
Barrett Sotheby's International Realty
(508) 361-2243
21 in this area
85 Total Sales
-
The Ridick Revis Group
T
Buyer's Agent in 2020
The Ridick Revis Group
Compass
(351) 207-1153
14 in this area
144 Total Sales
-
Jeanne Burton

Seller's Agent in 2017
Jeanne Burton
Barrett Sotheby's International Realty
(978) 807-1273
4 Total Sales
About Conant Commons
Map
Source: MLS Property Information Network (MLS PIN)
MLS Number: 72666849
APN: CONC-000009D-002252-000201
- 17A Laws Brook Rd Unit A
- 70 McCallar Ln
- 66 Old Stow Rd
- 23 Shirley St
- 306 Laws Brook Rd
- 57 Central St
- 69 Wright Rd
- 85 Pine St
- 8 Winslow St
- 166 Harrington Ave
- 26 Stacey Cir
- 65 Summit St
- 43 Off Harrington Ave
- 20 Aurora Ln
- 477 Laws Brook Rd
- 95 Bayberry Rd
- 19 S Meadow Ridge
- 34 Staffordshire Ln
- 3 Bellantoni Dr
- 54 Staffordshire Ln Unit C
- 95 Conant St Unit 413
- 95 Conant St Unit 412
- 95 Conant St Unit 411
- 95 Conant St Unit 410
- 95 Conant St Unit 409
- 95 Conant St Unit 408
- 95 Conant St Unit 406
- 95 Conant St Unit 405
- 95 Conant St Unit 403
- 95 Conant St Unit 401
- 95 Conant St Unit 321
- 95 Conant St Unit 320
- 95 Conant St Unit 319
- 95 Conant St Unit 318
- 95 Conant St Unit 317
- 95 Conant St Unit 316
- 95 Conant St Unit 315
- 95 Conant St Unit 314
- 95 Conant St Unit 313
- 95 Conant St Unit 312
