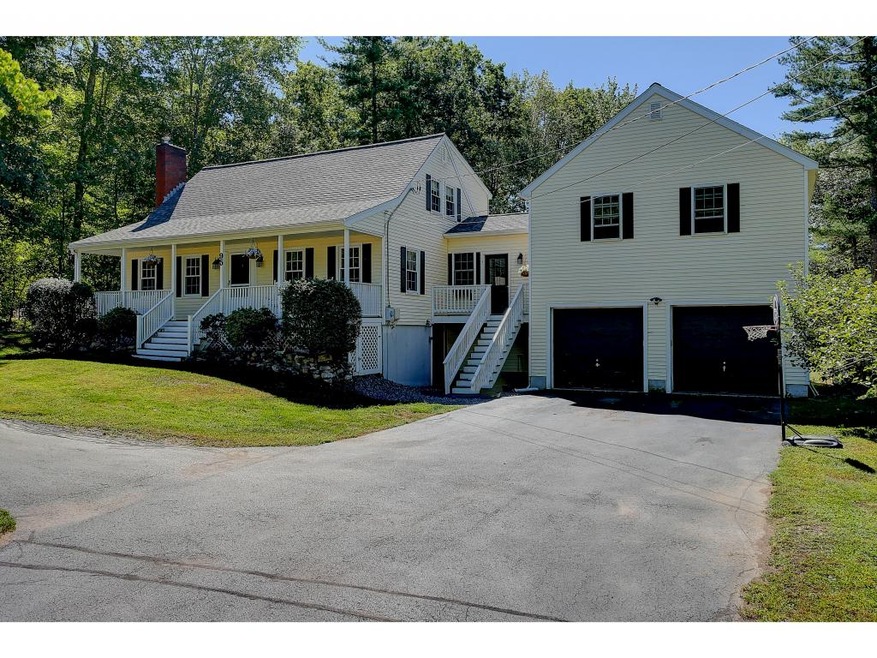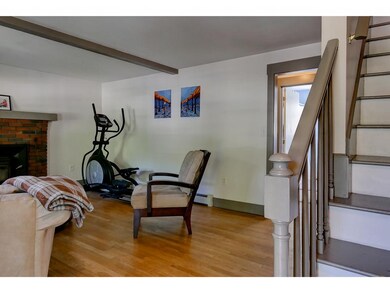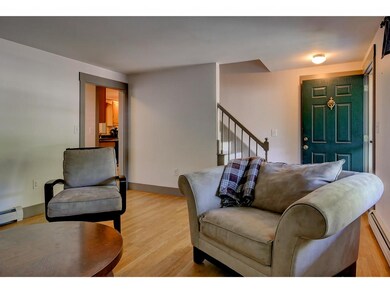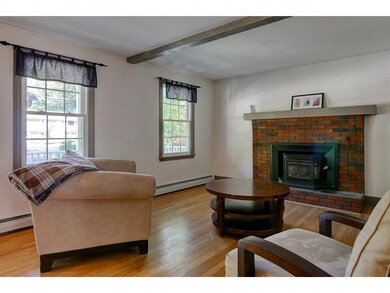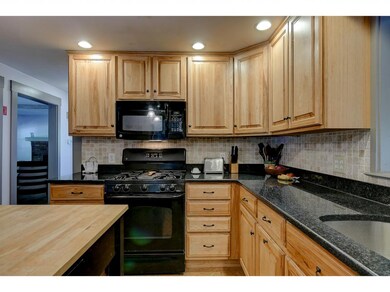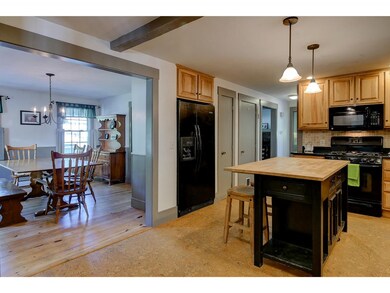
95 Londonderry Rd Windham, NH 03087
Highlights
- In Ground Pool
- Deck
- Vaulted Ceiling
- Golden Brook Elementary School Rated A-
- Wood Burning Stove
- Wood Flooring
About This Home
As of October 2020The inviting front porch welcomes you to this beautiful custom Cape. Great-room with warm white washed wood, cathedral ceilings, wood stove hearth and lots of windows to let in the light. Kitchen offers the warmth of rich wood cabinets, granite counters and tumbled stone back-splash and opens into the great-room. Nice openness from the kitchen to the dining room with wide pine floors and bed-board wainscoting. Living room has a masonry fireplace and hardwoods. The first floor also includes a bath and a big craft/laundry room. The second floor features three bedrooms including a spacious master and updated bath. PLUS THERE IS A BEAUTIFUL ACCESSORY APARTMENT with its own entrance off the mudroom. Gorgeous yard with fenced pool and patio along with fruit trees. A wonderful place to call home!
Last Agent to Sell the Property
Coldwell Banker Dinsmore Associates License #043939 Listed on: 09/14/2016

Last Buyer's Agent
The Forzese Group
RE/MAX On The River License #9500282
Home Details
Home Type
- Single Family
Est. Annual Taxes
- $9,973
Year Built
- 1970
Lot Details
- 1.11 Acre Lot
- Property is Fully Fenced
- Landscaped
- Lot Sloped Up
- Property is zoned Rural-residenti
Parking
- 2 Car Attached Garage
- Automatic Garage Door Opener
- Circular Driveway
Home Design
- Concrete Foundation
- Block Foundation
- Shingle Roof
- Vinyl Siding
Interior Spaces
- 2-Story Property
- Vaulted Ceiling
- Wood Burning Stove
- Wood Burning Fireplace
- Washer and Dryer Hookup
Kitchen
- Gas Range
- Microwave
- Dishwasher
- Kitchen Island
Flooring
- Wood
- Carpet
- Tile
- Vinyl
Bedrooms and Bathrooms
- 4 Bedrooms
Basement
- Walk-Out Basement
- Basement Fills Entire Space Under The House
- Connecting Stairway
- Sump Pump
Outdoor Features
- In Ground Pool
- Deck
- Patio
Additional Homes
- Accessory Dwelling Unit (ADU)
Utilities
- Baseboard Heating
- Hot Water Heating System
- Heating System Uses Gas
- Heating System Uses Oil
- Generator Hookup
- Private Water Source
- Drilled Well
- Liquid Propane Gas Water Heater
- Septic Tank
- Private Sewer
Listing and Financial Details
- Exclusions: Kitchen center island.
- 22% Total Tax Rate
Ownership History
Purchase Details
Home Financials for this Owner
Home Financials are based on the most recent Mortgage that was taken out on this home.Purchase Details
Home Financials for this Owner
Home Financials are based on the most recent Mortgage that was taken out on this home.Purchase Details
Similar Homes in Windham, NH
Home Values in the Area
Average Home Value in this Area
Purchase History
| Date | Type | Sale Price | Title Company |
|---|---|---|---|
| Warranty Deed | $546,000 | None Available | |
| Deed | $360,000 | -- | |
| Deed | $390,000 | -- |
Mortgage History
| Date | Status | Loan Amount | Loan Type |
|---|---|---|---|
| Open | $100,000 | Credit Line Revolving | |
| Open | $491,400 | FHA | |
| Previous Owner | $300,500 | Stand Alone Refi Refinance Of Original Loan | |
| Previous Owner | $353,479 | Purchase Money Mortgage | |
| Previous Owner | $329,000 | Unknown | |
| Previous Owner | $334,000 | Unknown |
Property History
| Date | Event | Price | Change | Sq Ft Price |
|---|---|---|---|---|
| 10/30/2020 10/30/20 | Sold | $546,000 | +5.2% | $183 / Sq Ft |
| 09/22/2020 09/22/20 | Pending | -- | -- | -- |
| 09/17/2020 09/17/20 | For Sale | $519,000 | +25.1% | $174 / Sq Ft |
| 11/18/2016 11/18/16 | Sold | $415,000 | -1.2% | $144 / Sq Ft |
| 10/01/2016 10/01/16 | Pending | -- | -- | -- |
| 09/14/2016 09/14/16 | For Sale | $419,900 | -- | $145 / Sq Ft |
Tax History Compared to Growth
Tax History
| Year | Tax Paid | Tax Assessment Tax Assessment Total Assessment is a certain percentage of the fair market value that is determined by local assessors to be the total taxable value of land and additions on the property. | Land | Improvement |
|---|---|---|---|---|
| 2024 | $9,973 | $440,500 | $149,500 | $291,000 |
| 2023 | $9,427 | $440,500 | $149,500 | $291,000 |
| 2022 | $8,704 | $440,500 | $149,500 | $291,000 |
| 2021 | $8,202 | $440,500 | $149,500 | $291,000 |
| 2020 | $8,427 | $440,500 | $149,500 | $291,000 |
| 2019 | $7,306 | $324,000 | $136,700 | $187,300 |
| 2018 | $7,546 | $324,000 | $136,700 | $187,300 |
| 2017 | $6,502 | $321,900 | $136,700 | $185,200 |
| 2016 | $7,024 | $321,900 | $136,700 | $185,200 |
| 2015 | $7,046 | $324,400 | $136,700 | $187,700 |
| 2014 | $8,098 | $337,400 | $170,000 | $167,400 |
| 2013 | $8,024 | $340,000 | $170,000 | $170,000 |
Agents Affiliated with this Home
-
Gretchen Haga
G
Seller's Agent in 2020
Gretchen Haga
EXP Realty
(360) 202-6028
71 in this area
153 Total Sales
-
Kim Byers
K
Seller Co-Listing Agent in 2020
Kim Byers
BHHS Verani Windham
(781) 718-4376
18 in this area
26 Total Sales
-
David Heeter

Buyer's Agent in 2020
David Heeter
Keller Williams Realty-Metropolitan
(603) 661-6400
1 in this area
39 Total Sales
-
Kristie Dinsmore

Seller's Agent in 2016
Kristie Dinsmore
Coldwell Banker Dinsmore Associates
(603) 548-7230
34 in this area
48 Total Sales
-
T
Buyer's Agent in 2016
The Forzese Group
RE/MAX
Map
Source: PrimeMLS
MLS Number: 4515477
APN: WNDM-000001-C000000-002009
- 4 Mulberry St
- 3 Thomas St
- 14 Settlers Ln
- 194 Fordway Extension
- 5 Highclere Rd
- 47 Blossom Rd
- 15 Highclere Rd
- 7 Golfview Rd
- 11 Spruce St
- 87 N Lowell Rd
- 37 Forest St
- 68 N Lowell Rd
- 7 Wynridge Rd
- 34 Pleasant Dr
- 9 Hope Hill Rd Unit 3-14
- 34 N Lowell Rd
- 9 Rocco Dr Unit R
- 5 Rocco Dr Unit L
- 35 Chapparel Dr
- 19 Cardiff Rd
