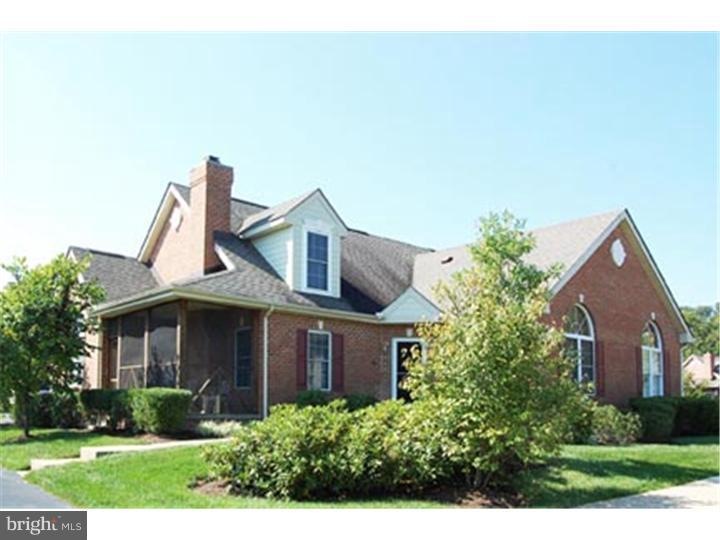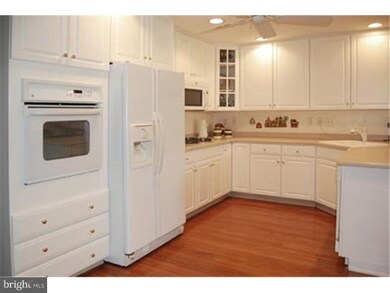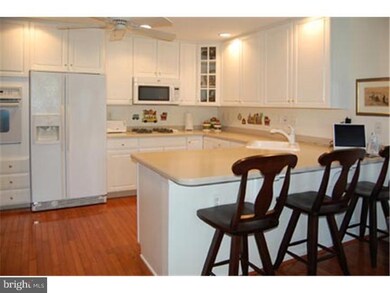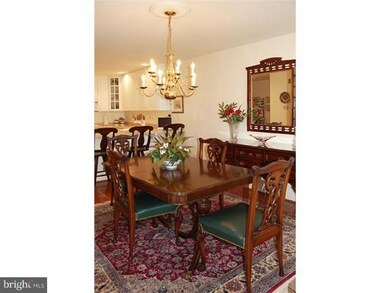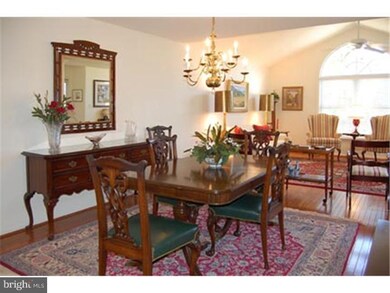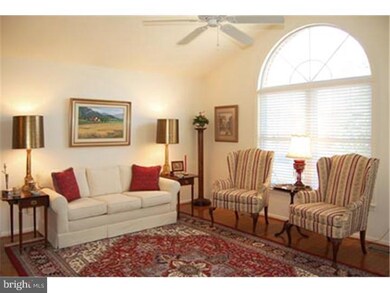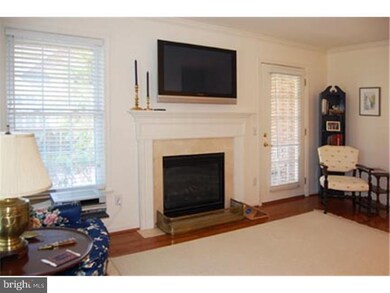
95 Lynthwaite Farm Ln Unit 22 Wilmington, DE 19803
Talleyville NeighborhoodHighlights
- Senior Community
- Clubhouse
- Wood Flooring
- Cape Cod Architecture
- Cathedral Ceiling
- 1 Fireplace
About This Home
As of January 2021Rare opportunity in Rocky Run: expansive living space w/ BR & bath on 3 levels. All-brick construction; secluded setting; ultimate convenience. Open main-level floor plan with circular traffic flow thru living room, dining room, kitchen & family room/den. Vaulted ceiling in living room; kitchen with Corian counters, gas cooktop & long breakfast bar; 1st floor laundry with pantry closet; Family room/den with gas fireplace & access to screened porch. Large MBR with vaulted ceiling, designer window, walk-in closet; en suite bath with marble counter on 2-sink vanity, stall shower, ceramic floor, linen closet. 2nd floor loft with skylight & wall of built-in shelves/cabinets, desks; large adjoining BR & bath with ceramic floor, tub/shower, sink/vanity. Lower level with family room & large bedroom with egress; all-ceramic en suite bath. Abundant closets, ceiling fans; huge unfinished storage area; 2-car garage.
Last Agent to Sell the Property
Carol Wilson
Long & Foster Real Estate, Inc. Listed on: 09/15/2011
Co-Listed By
EILEEN SCHWARTZ
Long & Foster Real Estate, Inc.
Last Buyer's Agent
Carol Wilson
Long & Foster Real Estate, Inc. Listed on: 09/15/2011
Townhouse Details
Home Type
- Townhome
Est. Annual Taxes
- $3,297
Year Built
- Built in 2001
HOA Fees
- $330 Monthly HOA Fees
Parking
- 2 Car Attached Garage
- 2 Open Parking Spaces
- Driveway
Home Design
- Semi-Detached or Twin Home
- Cape Cod Architecture
- Brick Exterior Construction
- Shingle Roof
Interior Spaces
- 2,525 Sq Ft Home
- Property has 1.5 Levels
- Cathedral Ceiling
- Ceiling Fan
- 1 Fireplace
- Family Room
- Living Room
- Dining Room
- Finished Basement
- Basement Fills Entire Space Under The House
- Laundry on main level
Kitchen
- Eat-In Kitchen
- Butlers Pantry
- Built-In Self-Cleaning Oven
- Built-In Range
- Dishwasher
- Disposal
Flooring
- Wood
- Wall to Wall Carpet
- Tile or Brick
Bedrooms and Bathrooms
- 3 Bedrooms
- En-Suite Primary Bedroom
Schools
- Springer Middle School
- Concord High School
Utilities
- Forced Air Heating and Cooling System
- Heating System Uses Gas
- Natural Gas Water Heater
Additional Features
- Porch
- Property is in good condition
Listing and Financial Details
- Tax Lot 001.C.0022
- Assessor Parcel Number 06-040.00-001.C.0022
Community Details
Overview
- Senior Community
- Association fees include common area maintenance, exterior building maintenance, lawn maintenance, snow removal, trash, water, sewer
- Village Of Rocky R Subdivision
Amenities
- Clubhouse
Ownership History
Purchase Details
Purchase Details
Home Financials for this Owner
Home Financials are based on the most recent Mortgage that was taken out on this home.Purchase Details
Home Financials for this Owner
Home Financials are based on the most recent Mortgage that was taken out on this home.Purchase Details
Purchase Details
Home Financials for this Owner
Home Financials are based on the most recent Mortgage that was taken out on this home.Similar Homes in Wilmington, DE
Home Values in the Area
Average Home Value in this Area
Purchase History
| Date | Type | Sale Price | Title Company |
|---|---|---|---|
| Deed | -- | None Listed On Document | |
| Deed | -- | None Available | |
| Deed | $369,000 | None Available | |
| Deed | $417,000 | -- | |
| Deed | $278,500 | -- |
Mortgage History
| Date | Status | Loan Amount | Loan Type |
|---|---|---|---|
| Previous Owner | $200,000 | New Conventional | |
| Previous Owner | $150,000 | No Value Available |
Property History
| Date | Event | Price | Change | Sq Ft Price |
|---|---|---|---|---|
| 06/25/2025 06/25/25 | Price Changed | $580,000 | -3.3% | $146 / Sq Ft |
| 06/12/2025 06/12/25 | For Sale | $600,000 | +25.8% | $151 / Sq Ft |
| 01/15/2021 01/15/21 | Sold | $477,000 | -0.6% | $147 / Sq Ft |
| 12/05/2020 12/05/20 | Pending | -- | -- | -- |
| 11/18/2020 11/18/20 | For Sale | $479,900 | +30.1% | $148 / Sq Ft |
| 02/01/2012 02/01/12 | Sold | $369,000 | -4.2% | $146 / Sq Ft |
| 11/12/2011 11/12/11 | Pending | -- | -- | -- |
| 09/15/2011 09/15/11 | For Sale | $385,000 | -- | $152 / Sq Ft |
Tax History Compared to Growth
Tax History
| Year | Tax Paid | Tax Assessment Tax Assessment Total Assessment is a certain percentage of the fair market value that is determined by local assessors to be the total taxable value of land and additions on the property. | Land | Improvement |
|---|---|---|---|---|
| 2023 | $4,437 | $122,100 | $21,400 | $100,700 |
| 2022 | $4,490 | $122,100 | $21,400 | $100,700 |
| 2021 | $4,088 | $122,100 | $21,400 | $100,700 |
| 2020 | $4,088 | $122,100 | $21,400 | $100,700 |
| 2019 | $3,390 | $122,100 | $21,400 | $100,700 |
| 2018 | $0 | $122,100 | $21,400 | $100,700 |
| 2017 | -- | $122,100 | $21,400 | $100,700 |
| 2016 | -- | $122,100 | $21,400 | $100,700 |
| 2015 | -- | $122,100 | $21,400 | $100,700 |
| 2014 | -- | $122,100 | $21,400 | $100,700 |
Agents Affiliated with this Home
-
Lindsay Good

Seller's Agent in 2025
Lindsay Good
Compass
(717) 372-3658
1 in this area
74 Total Sales
-
Stephen Mottola

Seller's Agent in 2021
Stephen Mottola
Compass
(302) 437-6600
33 in this area
700 Total Sales
-
Meredith Rosenthal

Seller Co-Listing Agent in 2021
Meredith Rosenthal
Long & Foster
(302) 547-1334
8 in this area
103 Total Sales
-
C
Seller's Agent in 2012
Carol Wilson
Long & Foster
-
E
Seller Co-Listing Agent in 2012
EILEEN SCHWARTZ
Long & Foster
Map
Source: Bright MLS
MLS Number: 1004514888
APN: 06-040.00-001.C-0022
- 1363 Coulee Way
- 1115 Invermere Rd
- 1108 Invermere Rd
- 1109 Invermere Rd
- 1106 Invermere Way
- 1111 Invermere Rd
- 1105 Invermere Rd
- 1222 Coulee Way
- 606 Kilburn Rd
- 9 Bethel St
- 3904 Brookfield Ln
- 303 Princess Ave
- 0 Concord Mall Unit DENC2076028
- 405 Lee Terrace
- 403 Brandywine Blvd
- 728 Ashford Rd
- 729 Halstead Rd
- 118 Florence Ave
- 2651 Golf Ln
- 330 Brockton Rd
