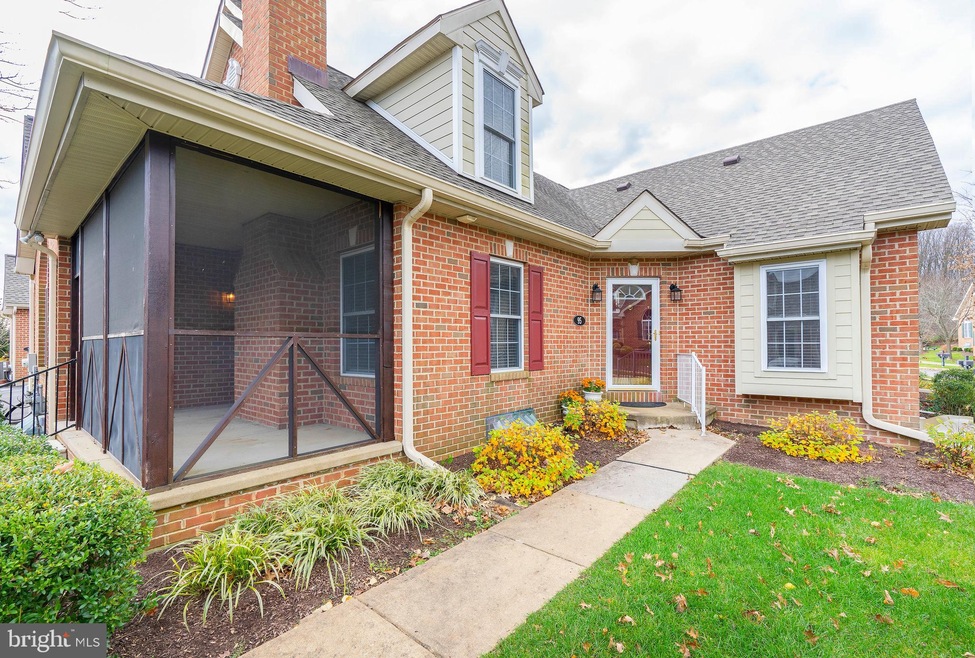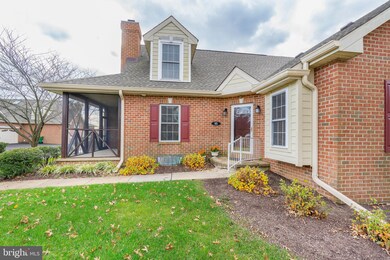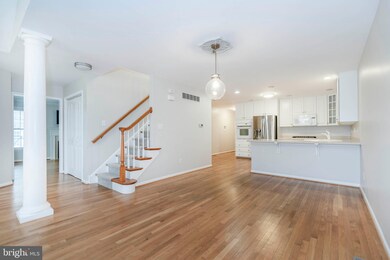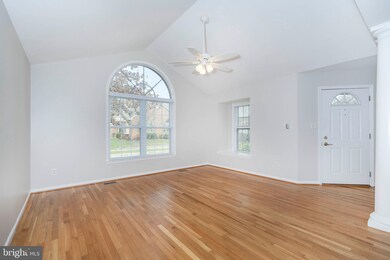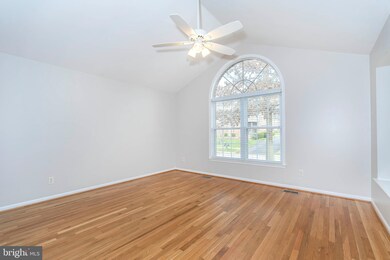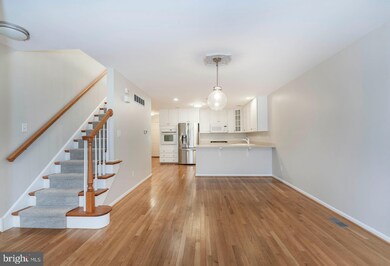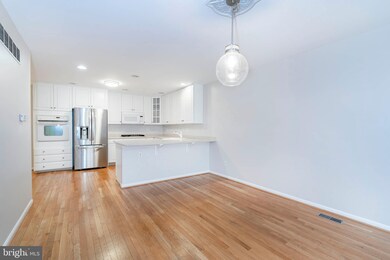
95 Lynthwaite Farm Ln Unit 22 Wilmington, DE 19803
Talleyville NeighborhoodHighlights
- Senior Living
- Cape Cod Architecture
- Main Floor Bedroom
- Open Floorplan
- Wood Flooring
- Loft
About This Home
As of January 2021BACK ON THE MARKET...NO FAULT OF THE SELLER! Beautiful Carriage House in the highly desirable 55+ Community of The Village of Rocky Run. Unique opportunity to own one of the only 3 bedroom, 3.5 bath homes in Rocky Run. This home was built with main floor living in mind. Enter the great room with cathedral ceilings, hardwood floors and expansive windows. This combination living and dining room space opens into the kitchen with recessed lighting, attractive white cabinetry and plenty of counter space and a breakfast bar. Appliances include a GE Profile Stainless Gas Cooktop, French-Door Stainless Refrigerator/Freezer, Brand New Built-In Microwave and Stainless Dishwasher. A separate family room/den is the perfect spot for relaxing by the gas fireplace, and it also provides access to the screened-in porch. The main floor primary bedroom with cathedral ceilings is large, features brand new carpet, new ceiling fan, walk-in closet and a spacious ensuite with tile floor, double sinks and shower. The main floor also offers an updated powder room, laundry room, and access to the two-car garage. Upstairs, there's a large loft with built-in bookcases and desks, a large bedroom and full bath with tub. The mostly finished basement with egress window is a bonus space for entertaining or just hanging out, and also boasts a 3rd bedroom and full bath, a rare find in this 55+ community. The unfinished section of the basement is the perfect spot for storage. This home is freshly painted throughout, offers new light fixtures, and new carpet in the bedrooms, loft and basement. The community clubhouse has a large gathering space, kitchen, TV and workout room. The condo fee includes maintenance of the building exterior and driveway, road and common area maintenance, lawn care, snow removal, trash removal, water and sewer fees, and use of the clubhouse when it reopens. Close to Route 202, I-95, Brandywine Creek State Park, the JCC and the YMCA.
Townhouse Details
Home Type
- Townhome
Est. Annual Taxes
- $4,320
Year Built
- Built in 2001
Lot Details
- Property is in excellent condition
HOA Fees
- $480 Monthly HOA Fees
Parking
- 2 Car Direct Access Garage
- 2 Driveway Spaces
- Rear-Facing Garage
- Garage Door Opener
Home Design
- Semi-Detached or Twin Home
- Cape Cod Architecture
- Brick Exterior Construction
Interior Spaces
- Property has 2 Levels
- Open Floorplan
- Built-In Features
- Ceiling Fan
- Skylights
- Gas Fireplace
- Family Room
- Living Room
- Dining Room
- Loft
- Basement Fills Entire Space Under The House
- Laundry on main level
Kitchen
- Built-In Oven
- Cooktop
- Built-In Microwave
- Extra Refrigerator or Freezer
- Dishwasher
- Disposal
Flooring
- Wood
- Carpet
Bedrooms and Bathrooms
- En-Suite Primary Bedroom
- En-Suite Bathroom
- Walk-In Closet
- Bathtub with Shower
- Walk-in Shower
Utilities
- Forced Air Heating and Cooling System
- Cooling System Utilizes Natural Gas
- Natural Gas Water Heater
Community Details
- Senior Living
- $1,440 Capital Contribution Fee
- Senior Community | Residents must be 55 or older
- Village Of Rocky R Subdivision
Listing and Financial Details
- Tax Lot 001.C.0022
- Assessor Parcel Number 06-040.00-001.C.0022
Ownership History
Purchase Details
Purchase Details
Home Financials for this Owner
Home Financials are based on the most recent Mortgage that was taken out on this home.Purchase Details
Home Financials for this Owner
Home Financials are based on the most recent Mortgage that was taken out on this home.Purchase Details
Purchase Details
Home Financials for this Owner
Home Financials are based on the most recent Mortgage that was taken out on this home.Similar Homes in Wilmington, DE
Home Values in the Area
Average Home Value in this Area
Purchase History
| Date | Type | Sale Price | Title Company |
|---|---|---|---|
| Deed | -- | None Listed On Document | |
| Deed | -- | None Available | |
| Deed | $369,000 | None Available | |
| Deed | $417,000 | -- | |
| Deed | $278,500 | -- |
Mortgage History
| Date | Status | Loan Amount | Loan Type |
|---|---|---|---|
| Previous Owner | $200,000 | New Conventional | |
| Previous Owner | $150,000 | No Value Available |
Property History
| Date | Event | Price | Change | Sq Ft Price |
|---|---|---|---|---|
| 06/25/2025 06/25/25 | Price Changed | $580,000 | -3.3% | $146 / Sq Ft |
| 06/12/2025 06/12/25 | For Sale | $600,000 | +25.8% | $151 / Sq Ft |
| 01/15/2021 01/15/21 | Sold | $477,000 | -0.6% | $147 / Sq Ft |
| 12/05/2020 12/05/20 | Pending | -- | -- | -- |
| 11/18/2020 11/18/20 | For Sale | $479,900 | +30.1% | $148 / Sq Ft |
| 02/01/2012 02/01/12 | Sold | $369,000 | -4.2% | $146 / Sq Ft |
| 11/12/2011 11/12/11 | Pending | -- | -- | -- |
| 09/15/2011 09/15/11 | For Sale | $385,000 | -- | $152 / Sq Ft |
Tax History Compared to Growth
Tax History
| Year | Tax Paid | Tax Assessment Tax Assessment Total Assessment is a certain percentage of the fair market value that is determined by local assessors to be the total taxable value of land and additions on the property. | Land | Improvement |
|---|---|---|---|---|
| 2023 | $4,437 | $122,100 | $21,400 | $100,700 |
| 2022 | $4,490 | $122,100 | $21,400 | $100,700 |
| 2021 | $4,088 | $122,100 | $21,400 | $100,700 |
| 2020 | $4,088 | $122,100 | $21,400 | $100,700 |
| 2019 | $3,390 | $122,100 | $21,400 | $100,700 |
| 2018 | $0 | $122,100 | $21,400 | $100,700 |
| 2017 | -- | $122,100 | $21,400 | $100,700 |
| 2016 | -- | $122,100 | $21,400 | $100,700 |
| 2015 | -- | $122,100 | $21,400 | $100,700 |
| 2014 | -- | $122,100 | $21,400 | $100,700 |
Agents Affiliated with this Home
-
Lindsay Good

Seller's Agent in 2025
Lindsay Good
Compass
(717) 372-3658
1 in this area
74 Total Sales
-
Stephen Mottola

Seller's Agent in 2021
Stephen Mottola
Compass
(302) 437-6600
33 in this area
700 Total Sales
-
Meredith Rosenthal

Seller Co-Listing Agent in 2021
Meredith Rosenthal
Long & Foster
(302) 547-1334
8 in this area
103 Total Sales
-
C
Seller's Agent in 2012
Carol Wilson
Long & Foster
-
E
Seller Co-Listing Agent in 2012
EILEEN SCHWARTZ
Long & Foster
Map
Source: Bright MLS
MLS Number: DENC513234
APN: 06-040.00-001.C-0022
- 1363 Coulee Way
- 1115 Invermere Rd
- 1108 Invermere Rd
- 1109 Invermere Rd
- 1106 Invermere Way
- 1111 Invermere Rd
- 1105 Invermere Rd
- 1222 Coulee Way
- 606 Kilburn Rd
- 9 Bethel St
- 3904 Brookfield Ln
- 303 Princess Ave
- 0 Concord Mall Unit DENC2076028
- 405 Lee Terrace
- 403 Brandywine Blvd
- 728 Ashford Rd
- 729 Halstead Rd
- 118 Florence Ave
- 2651 Golf Ln
- 330 Brockton Rd
