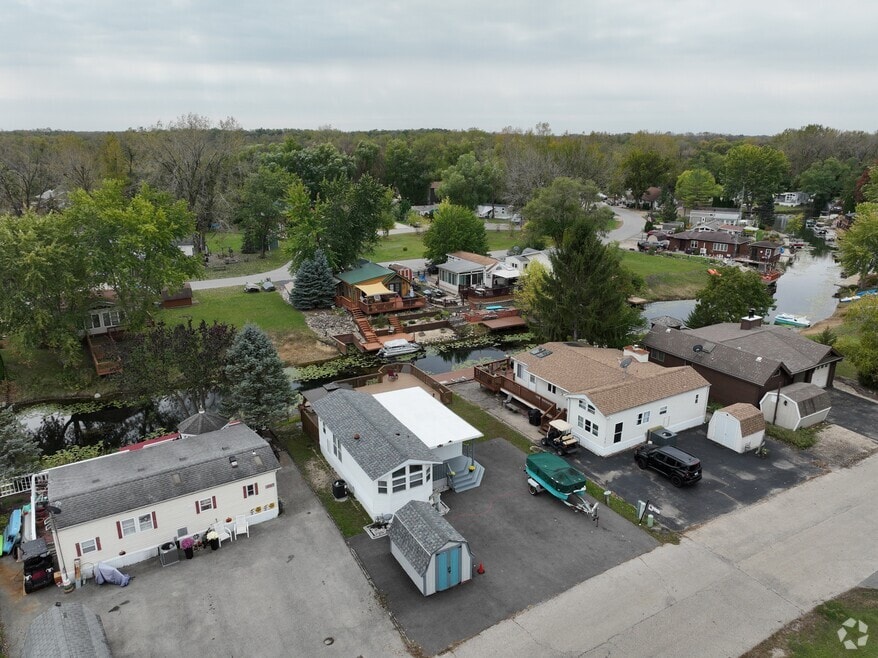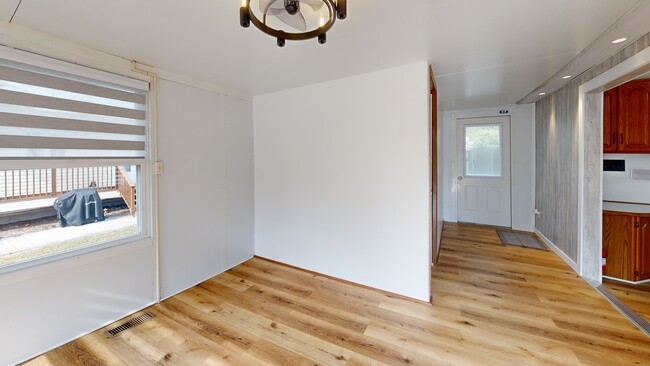
95 Smallmouth Ln Wilmington, IL 60481
Estimated payment $1,070/month
Highlights
- Very Popular Property
- Waterfront
- Clubhouse
- Gated Community
- Community Lake
- Deck
About This Home
Welcome to waterfront living at Shadow Lakes! This updated 2-bed, 1-bath year-round home offers the perfect balance of comfort and recreation-just under an hour from Chicago in a secure gated community. Enjoy peaceful views from your two-tier deck and covered gazebo overlooking the wide channel leading to Big Shadow Lake. Recent improvements include a new roof (2025), updated HVAC and ductwork (2024), new air conditioning unit (2024), tankless water heater (2024), foam and batt insulation (2025), and a freshly paved asphalt driveway (2024). Inside, the home features an open concept with vinyl plank flooring, beamed ceilings, and an eat-in kitchen with included appliances. Laundry is conveniently located in-unit. Shadow Lakes offers spring-fed, stocked lakes for boating and fishing, a clubhouse, pool, beach, volleyball and basketball courts, and scenic walking trails. Whether you're looking for a vacation retreat or a year-round residence, this home provides an affordable opportunity to live where others vacation. Natural gas, forced-air heat, and central A/C-no propane. Plenty of parking with asphalt drive and storage shed. HOA approx. $1,035 per year. Plans for a future second bath available.
Listing Agent
eXp Realty Brokerage Phone: (779) 225-0677 License #475212935 Listed on: 10/09/2025

Property Details
Home Type
- Manufactured Home
Est. Annual Taxes
- $1,543
Year Built
- Built in 1993 | Remodeled in 2024
Lot Details
- 4,792 Sq Ft Lot
- Lot Dimensions are 51x102x48x102
- Waterfront
HOA Fees
- $86 Monthly HOA Fees
Home Design
- Single Family Detached Home
- Manufactured Home
- Ranch Style House
- Asphalt Roof
Interior Spaces
- 640 Sq Ft Home
- Beamed Ceilings
- Ceiling Fan
- Family Room
- Living Room
- Combination Kitchen and Dining Room
- Vinyl Flooring
- Water Views
Kitchen
- Range
- Microwave
Bedrooms and Bathrooms
- 2 Bedrooms
- 2 Potential Bedrooms
- 1 Full Bathroom
- Soaking Tub
Laundry
- Laundry Room
- Dryer
- Washer
Parking
- 4 Parking Spaces
- Driveway
- Off-Street Parking
- Parking Included in Price
Outdoor Features
- Tideland Water Rights
- Deck
- Shed
Location
- Property is near a park
Schools
- Reed-Custer Primary Elementary School
- Reed-Custer Middle School
- Reed-Custer High School
Utilities
- Forced Air Heating and Cooling System
- Heating System Uses Natural Gas
- Electric Water Heater
Community Details
Overview
- Association fees include water, security, clubhouse, pool, scavenger, snow removal, lake rights
- Office Staff Association, Phone Number (815) 458-3647
- Shadow Lakes Subdivision
- Property managed by Shadow Lakes Association
- Community Lake
Recreation
- Community Pool
Additional Features
- Clubhouse
- Gated Community
Map
Home Values in the Area
Average Home Value in this Area
Tax History
| Year | Tax Paid | Tax Assessment Tax Assessment Total Assessment is a certain percentage of the fair market value that is determined by local assessors to be the total taxable value of land and additions on the property. | Land | Improvement |
|---|---|---|---|---|
| 2024 | $1,664 | $24,633 | $18,311 | $6,322 |
| 2023 | $1,664 | $22,062 | $16,400 | $5,662 |
| 2022 | $1,396 | $20,020 | $14,882 | $5,138 |
| 2021 | $1,357 | $19,108 | $14,204 | $4,904 |
| 2020 | $1,282 | $18,103 | $13,457 | $4,646 |
| 2019 | $1,215 | $17,094 | $12,707 | $4,387 |
| 2018 | $1,173 | $16,358 | $12,160 | $4,198 |
| 2017 | $1,154 | $16,038 | $11,922 | $4,116 |
| 2016 | $1,127 | $15,511 | $11,530 | $3,981 |
| 2015 | $1,088 | $15,110 | $11,232 | $3,878 |
| 2014 | $1,088 | $15,110 | $11,232 | $3,878 |
| 2013 | $1,088 | $16,161 | $12,013 | $4,148 |
Property History
| Date | Event | Price | List to Sale | Price per Sq Ft | Prior Sale |
|---|---|---|---|---|---|
| 10/09/2025 10/09/25 | For Sale | $163,000 | +45.5% | $255 / Sq Ft | |
| 12/01/2023 12/01/23 | Sold | $112,000 | -5.8% | $175 / Sq Ft | View Prior Sale |
| 11/06/2023 11/06/23 | Pending | -- | -- | -- | |
| 10/13/2023 10/13/23 | For Sale | $118,900 | 0.0% | $186 / Sq Ft | |
| 10/04/2023 10/04/23 | Pending | -- | -- | -- | |
| 09/29/2023 09/29/23 | For Sale | $118,900 | +116.6% | $186 / Sq Ft | |
| 07/12/2019 07/12/19 | Sold | $54,900 | -8.3% | $86 / Sq Ft | View Prior Sale |
| 06/20/2019 06/20/19 | Pending | -- | -- | -- | |
| 09/12/2018 09/12/18 | For Sale | $59,900 | -- | $94 / Sq Ft |
Purchase History
| Date | Type | Sale Price | Title Company |
|---|---|---|---|
| Warranty Deed | $112,000 | Fidelity National Title | |
| Warranty Deed | $54,900 | Fidelity National Title | |
| Warranty Deed | $32,333 | -- | |
| Joint Tenancy Deed | $26,000 | -- |
Mortgage History
| Date | Status | Loan Amount | Loan Type |
|---|---|---|---|
| Previous Owner | $53,000 | No Value Available |
About the Listing Agent

Meet Krystal Ruggiero – The Krystal Clear Agent
With a proven track record of helping families, investors, and business owners maximize their real estate goals, Krystal Ruggiero is known for her no-nonsense approach, strategic marketing, and heart for people. As a mom of three boys, a seasoned real estate investor, and the proud owner of a family-run construction company, Krystal brings a rare combination of market expertise and hands-on building knowledge to every transaction—including
Krystal's Other Listings
Source: Midwest Real Estate Data (MRED)
MLS Number: 12491027
APN: 02-24-04-205-017
- 113 Largemouth Ln
- 8 Bluegill Cir
- 193 Tummy Tooth Ln
- 195 Fossil Cove Ln
- 96 Fossil Ridge Rd
- 82 Dinosaur Rd
- 64 Fossil Ridge Rd
- 79 Dinosaur Rd
- 271 Fossil Bay Ct
- 27 Hole in The Wall Ct
- 238 N Harbor Ct
- 30 Aspen Ln
- 52 Lakeshore Dr
- 89 Cedar Ln
- 131 Dogwood Ln
- 46 Lakeshore Dr
- 106 Harbor Landing
- 560 N Washington St
- 225 E Cermak Rd
- 000 W Cermak Rd
- 938 Anndon Ln
- 465 W Main St Unit 465 W Main St
- 24805 Murphy Rd
- 213 N Water St Unit 2R
- 309 S Joliet St
- 800 E Kahler Rd
- 206 N East St Unit 204
- 420 Stewart Ct
- 430 Stewart Ct
- 135 E Chestnut St
- 871 Covey Ln
- 26358 S Evergreen Ln
- 26251 W Bayberry Ct
- 27741 W Drake Dr
- 24530 W Eames St
- 411 Stockton Dr
- 118 E Washington St Unit 4
- 100 Park Ave
- 241 Ottawa Bend Dr
- 23209 W Mound Rd





