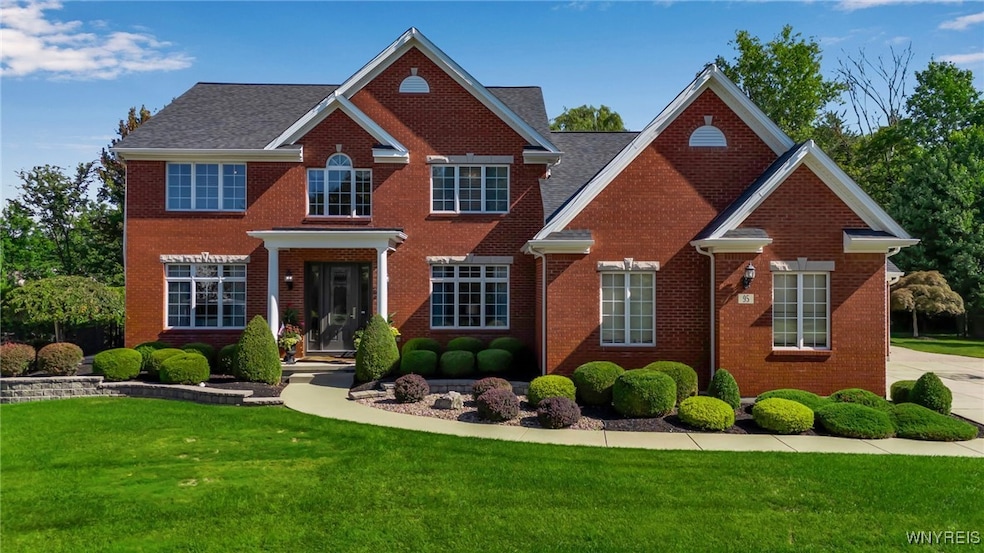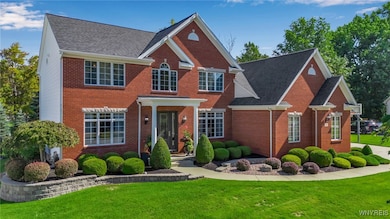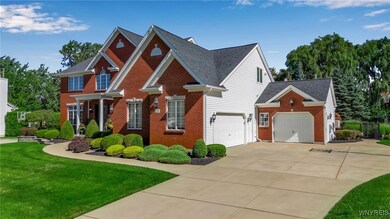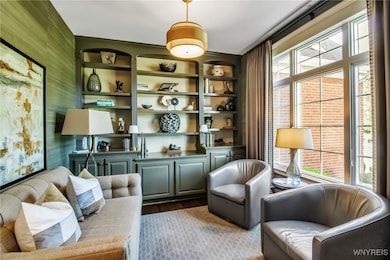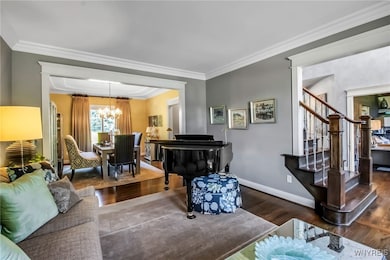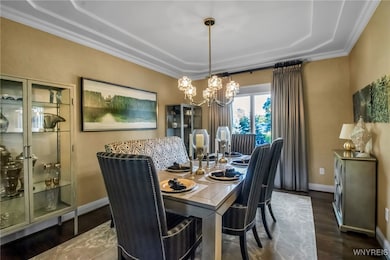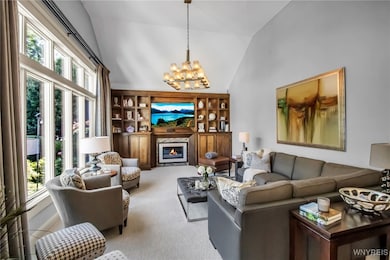95 Via Foresta Ln Buffalo, NY 14221
East Amherst NeighborhoodEstimated payment $7,614/month
Highlights
- Private Pool
- Built-In Refrigerator
- Viking Appliances
- Country Parkway Elementary School Rated A
- Colonial Architecture
- Recreation Room
About This Home
Stop your search! This 4 bedroom, 3.5 bathroom, 3.5 car garage has been completely renovated, is in a highly desired neighborhood, Brook Forest, in Williamsville is truly a rare find! Home has been professionally remeasured by an appraiser and is 3395 sqft. From the custom cabinetry to the quality craftsmanship, every inch of this heavenly home has been professionally decorated and renovated with the finest finishes available today. When you walk into this home you have a stunning 2 story foyer- library/ den with built ins, lovely living and formal dining rooms and a large family room with gas fireplace. The gourmet kitchen is a chef's dream with top-of-the-line appliances, Viking cooktop stove with fan, sub-zero fridge, two dishwashers, walk-in pantry, spectacular island, and sunlit eat in kitchen. 2nd floor boasts a sensational owners suite with a newly upgraded walk-in closet, and a updated primary bathroom with large shower and soaking tub. Completing the 2nd floor are 3 nicely sized bedrooms and a full bath. Luxurious lower level adds more spaces to entertain family and friends with a media room, full bathroom, gym, play area, wine rack and a 5th bedroom. This backyard is a luxurious retreat designed for both entertaining and relaxing. The combination of a beautiful pool, lush landscaping, multiple seating areas, and high-end outdoor furnishings makes it the ideal backyard! Designer paint colors, countertops, fixtures and flooring throughout. Newer Furnace, new AC (2023), new hot water tank (2025), roof (2017), complete pool remodel including all concrete work surrounding the pool, fully finished basement (2023), and a whole house generator. This is truly luxury living!!
Listing Agent
Listing by Howard Hanna WNY Inc Brokerage Phone: 716-238-5044 License #10401356631 Listed on: 09/02/2025

Home Details
Home Type
- Single Family
Est. Annual Taxes
- $18,624
Year Built
- Built in 2003
Lot Details
- 0.46 Acre Lot
- Lot Dimensions are 89x197
- Partially Fenced Property
- Irregular Lot
- Sprinkler System
Parking
- 3 Car Attached Garage
- Driveway
Home Design
- Colonial Architecture
- Traditional Architecture
- Brick Exterior Construction
- Poured Concrete
- Vinyl Siding
- Copper Plumbing
Interior Spaces
- 3,395 Sq Ft Home
- 2-Story Property
- Wet Bar
- Woodwork
- Cathedral Ceiling
- 2 Fireplaces
- Combination Dining and Living Room
- Recreation Room
- Wood Flooring
- Finished Basement
Kitchen
- Open to Family Room
- Eat-In Kitchen
- Walk-In Pantry
- Double Oven
- Electric Oven
- Gas Cooktop
- Microwave
- Built-In Refrigerator
- Dishwasher
- Viking Appliances
- Kitchen Island
- Granite Countertops
- Disposal
Bedrooms and Bathrooms
- 5 Bedrooms
- Hydromassage or Jetted Bathtub
Laundry
- Dryer
- Washer
Pool
- Private Pool
- Spa
Outdoor Features
- Patio
Utilities
- Forced Air Heating and Cooling System
- Heating System Uses Gas
- Gas Water Heater
Listing and Financial Details
- Tax Lot 21
- Assessor Parcel Number 142289-056-120-0006-021-000
Map
Home Values in the Area
Average Home Value in this Area
Tax History
| Year | Tax Paid | Tax Assessment Tax Assessment Total Assessment is a certain percentage of the fair market value that is determined by local assessors to be the total taxable value of land and additions on the property. | Land | Improvement |
|---|---|---|---|---|
| 2024 | $18,625 | $920,000 | $108,000 | $812,000 |
| 2023 | $18,460 | $570,000 | $106,400 | $463,600 |
| 2022 | $17,272 | $570,000 | $106,400 | $463,600 |
| 2021 | $16,920 | $570,000 | $106,400 | $463,600 |
| 2020 | $16,564 | $570,000 | $106,400 | $463,600 |
| 2019 | $16,144 | $570,000 | $106,400 | $463,600 |
| 2018 | $15,842 | $570,000 | $106,400 | $463,600 |
| 2017 | $5,315 | $570,000 | $106,400 | $463,600 |
| 2016 | $15,006 | $477,300 | $99,700 | $377,600 |
| 2015 | -- | $449,200 | $99,700 | $349,500 |
| 2014 | -- | $449,200 | $99,700 | $349,500 |
Property History
| Date | Event | Price | List to Sale | Price per Sq Ft |
|---|---|---|---|---|
| 09/12/2025 09/12/25 | Pending | -- | -- | -- |
| 09/02/2025 09/02/25 | For Sale | $1,150,000 | -- | $339 / Sq Ft |
Purchase History
| Date | Type | Sale Price | Title Company |
|---|---|---|---|
| Interfamily Deed Transfer | -- | None Available | |
| Warranty Deed | $382,600 | -- |
Mortgage History
| Date | Status | Loan Amount | Loan Type |
|---|---|---|---|
| Closed | $300,000 | Purchase Money Mortgage |
Source: Western New York Real Estate Information Services (WNYREIS)
MLS Number: B1634851
APN: 142289-056-120-0006-021-000
- 158 Bradfield Dr
- 222 Lord Byron Ln
- 135 Lord Byron Ln Unit 11B
- 8068 Red Clover Ave
- 50 Fennec Ln
- 5790 Kippen Dr
- 11 Sanctuary Ct
- 535 Bauman Rd
- 5553 Hidden Pines Ct
- 540 Bauman Rd
- 15 Briarhill Rd
- 507 Bauman Rd
- 159 Crown Royal Dr
- 487 Teakwood Terrace
- 5815 Forest Creek Dr
- 5572 Oakdale Ln
- 8153 Golden Oak Cir
- 284 Patrice Terrace
- 8182 Melissa Renee Ct
- 363 Sagewood Terrace
