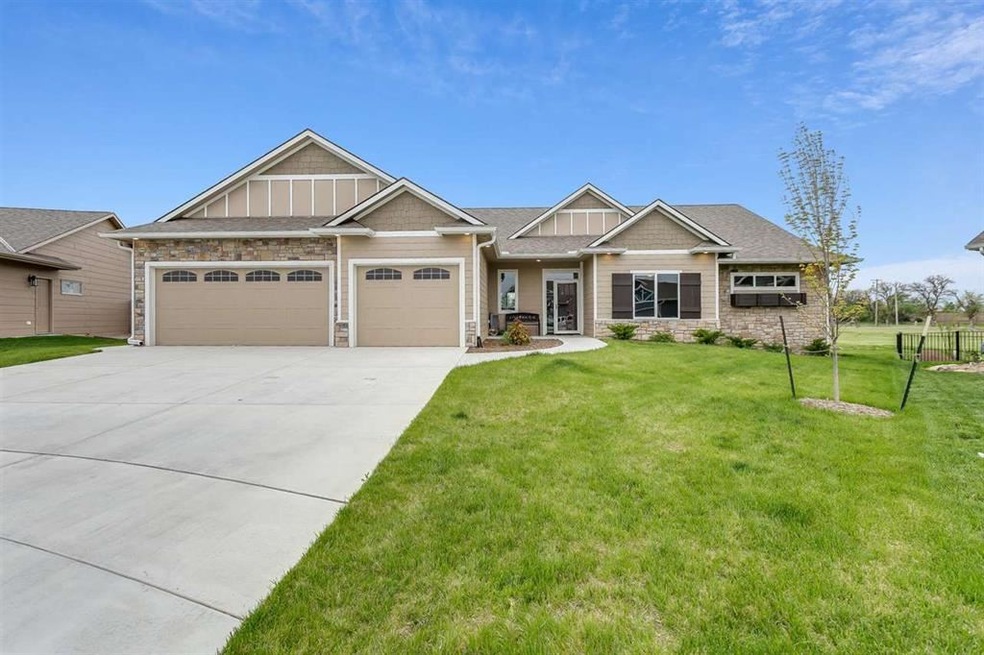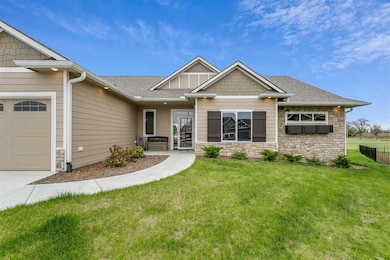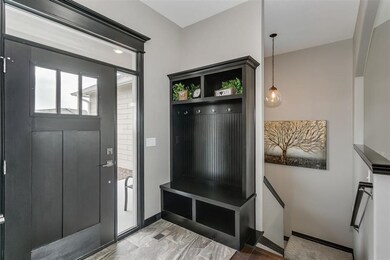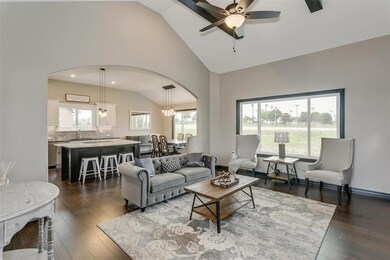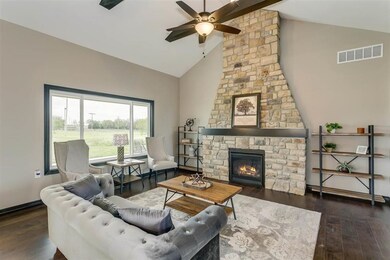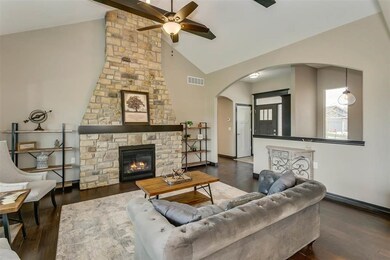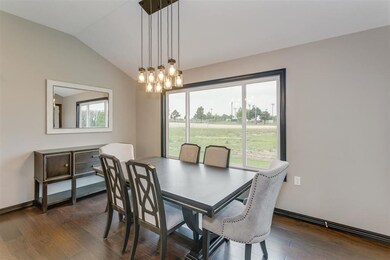
950 Cedar Brook Ct Mulvane, KS 67110
Highlights
- Community Lake
- Ranch Style House
- Granite Countertops
- Vaulted Ceiling
- Wood Flooring
- Covered patio or porch
About This Home
As of May 2023Looking for a great deal on a phenomenal home. Basement bedrooms are ready to be finished out just waiting for the right buyer to come along and pick out bedrooms and bathroom finishes. If buyers did not want basement finish, builder will give an allowance of $10,000 for other features, outside fence, $10k off the purchase price, or paid closing cost you name it. This home brings the perfect living space for those who have an adoration for nature. You'll experience walking into a luxurious setting with its high ceilings and floor to ceiling stone fireplace. A home should be a dream; a home should be an escape. The Cedar Brook home might just be the home for you!
Last Agent to Sell the Property
Berkshire Hathaway PenFed Realty License #00234246 Listed on: 09/25/2019

Home Details
Home Type
- Single Family
Est. Annual Taxes
- $4,100
Year Built
- Built in 2018
Lot Details
- 10,130 Sq Ft Lot
- Cul-De-Sac
- Sprinkler System
Parking
- 3 Car Attached Garage
Home Design
- Ranch Style House
- Frame Construction
- Composition Roof
Interior Spaces
- Vaulted Ceiling
- Ceiling Fan
- Family Room
- Living Room with Fireplace
- Combination Kitchen and Dining Room
- Wood Flooring
Kitchen
- Breakfast Bar
- Oven or Range
- Microwave
- Dishwasher
- Kitchen Island
- Granite Countertops
- Quartz Countertops
- Disposal
Bedrooms and Bathrooms
- 5 Bedrooms
- Split Bedroom Floorplan
- En-Suite Primary Bedroom
- Walk-In Closet
- 3 Full Bathrooms
- Granite Bathroom Countertops
- Quartz Bathroom Countertops
- Dual Vanity Sinks in Primary Bathroom
Laundry
- Laundry Room
- Laundry on main level
Partially Finished Basement
- Basement Fills Entire Space Under The House
- Natural lighting in basement
Home Security
- Storm Windows
- Storm Doors
Outdoor Features
- Covered patio or porch
- Rain Gutters
Schools
- Munson Elementary School
- Mulvane Middle School
- Mulvane High School
Utilities
- Forced Air Heating and Cooling System
- Heating System Uses Gas
Community Details
- Cedar Brook Subdivision
- Community Lake
- Greenbelt
Listing and Financial Details
- Assessor Parcel Number 20173-239-32-0-14-07-030.00
Ownership History
Purchase Details
Home Financials for this Owner
Home Financials are based on the most recent Mortgage that was taken out on this home.Purchase Details
Purchase Details
Home Financials for this Owner
Home Financials are based on the most recent Mortgage that was taken out on this home.Similar Homes in Mulvane, KS
Home Values in the Area
Average Home Value in this Area
Purchase History
| Date | Type | Sale Price | Title Company |
|---|---|---|---|
| Quit Claim Deed | -- | Security 1St Title | |
| Warranty Deed | -- | Security 1St Title | |
| Warranty Deed | -- | Security 1St Title |
Mortgage History
| Date | Status | Loan Amount | Loan Type |
|---|---|---|---|
| Previous Owner | $297,900 | VA | |
| Previous Owner | $220,000 | Credit Line Revolving |
Property History
| Date | Event | Price | Change | Sq Ft Price |
|---|---|---|---|---|
| 05/26/2023 05/26/23 | Sold | -- | -- | -- |
| 04/17/2023 04/17/23 | Pending | -- | -- | -- |
| 03/31/2023 03/31/23 | For Sale | $348,000 | +20.0% | $116 / Sq Ft |
| 03/06/2020 03/06/20 | Sold | -- | -- | -- |
| 12/19/2019 12/19/19 | Pending | -- | -- | -- |
| 09/25/2019 09/25/19 | For Sale | $289,900 | -- | $121 / Sq Ft |
Tax History Compared to Growth
Tax History
| Year | Tax Paid | Tax Assessment Tax Assessment Total Assessment is a certain percentage of the fair market value that is determined by local assessors to be the total taxable value of land and additions on the property. | Land | Improvement |
|---|---|---|---|---|
| 2025 | $7,333 | $40,906 | $7,372 | $33,534 |
| 2023 | $7,333 | $35,467 | $7,326 | $28,141 |
| 2022 | $7,082 | $35,467 | $6,912 | $28,555 |
| 2021 | $6,519 | $34,099 | $3,462 | $30,637 |
| 2020 | $6,039 | $30,949 | $3,462 | $27,487 |
| 2019 | $6,190 | $30,949 | $3,462 | $27,487 |
| 2018 | $276 | $240 | $240 | $0 |
| 2017 | $276 | $0 | $0 | $0 |
| 2016 | $243 | $0 | $0 | $0 |
| 2015 | -- | $0 | $0 | $0 |
| 2014 | -- | $0 | $0 | $0 |
Agents Affiliated with this Home
-
Diane Fox

Seller's Agent in 2023
Diane Fox
Berkshire Hathaway PenFed Realty
(316) 253-9127
1 in this area
63 Total Sales
-
D
Buyer's Agent in 2023
Diane Paul
Suburbia Real Estate, Inc.
-
Jarica Caldwell

Seller's Agent in 2020
Jarica Caldwell
Berkshire Hathaway PenFed Realty
(316) 207-8203
17 in this area
145 Total Sales
Map
Source: South Central Kansas MLS
MLS Number: 572674
APN: 239-32-0-14-08-052.00
- 922 E Jade Ct
- 930 E Jade Ct
- 919 E Jade Ct
- 926 E Jade Ct
- 911 E Jade Ct
- 914 E Jade Ct
- 918 E Jade Ct
- 910 E Jade Ct
- 923 E Jade Ct
- 906 E Jade Ct
- 915 E Jade Ct
- 902 E Jade Ct
- 1620 N Diamond Cir
- 1434 N Garnet Ct
- 1623 N Diamond Cir
- 1616 N Diamond Cir
- 1426 N Garnet Ct
- 1430 N Garnet Ct
- 1639 N Diamond Cir
- 1604 N Diamond Cir
