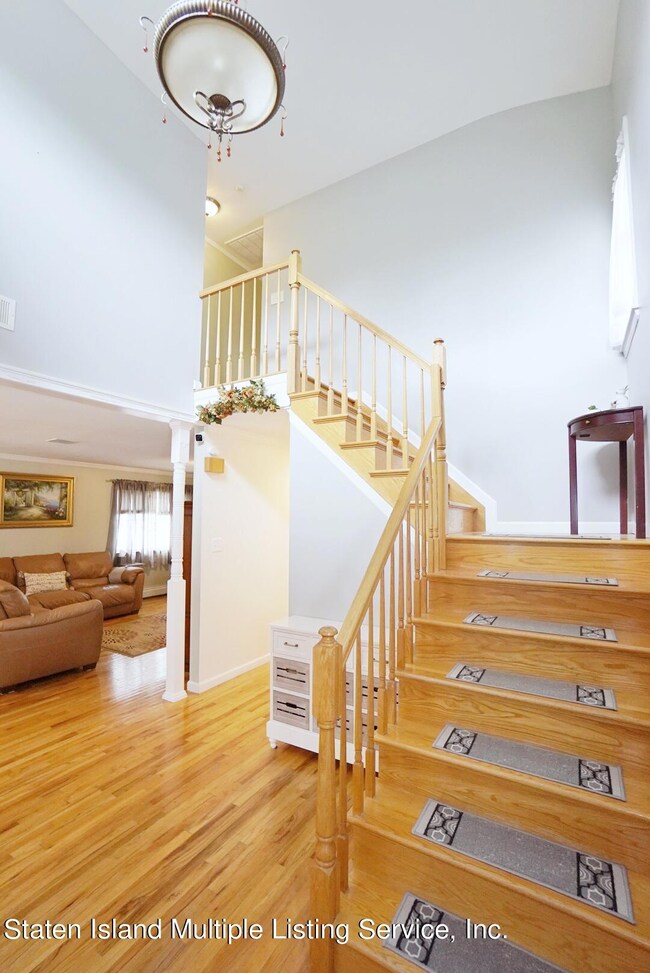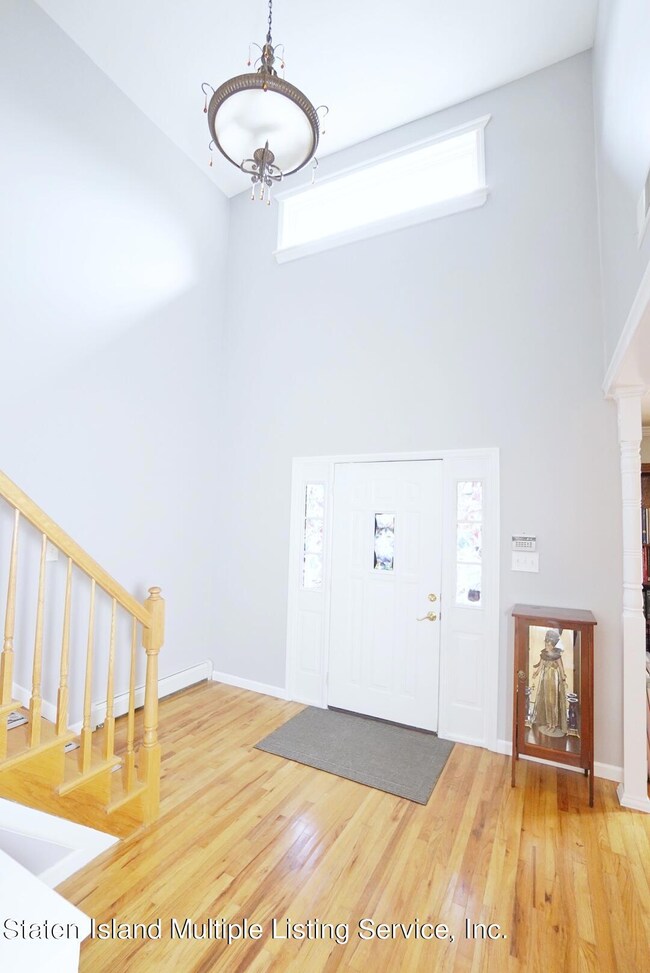
950 Huguenot Ave Staten Island, NY 10312
Prince's Bay NeighborhoodHighlights
- In Ground Pool
- 4-minute walk to Huguenot
- Colonial Architecture
- P.S. 5 - Huguenot Rated A
- Primary Bedroom Suite
- Deck
About This Home
As of July 2024Welcome to this multi-generational family friendly, stunning, large side hall colonial in the most convenient location in desirable Huguenot. Walking distance to train, buses,(including commuter express busses), restaurants, houses of worship, schools & more. This home features 3150 square feet of all large sun-drenched rooms. Pleasing Pella & Anderson doors and windows. Home features 3 zone solar power with approximately 10 years left on lease for a monthly fee of $240 and a $20-$30-dollar electric bill. Stunning hardwood and ceramic floors through-out. Many rooms are freshly painted, crown molding, front bay window, exquisite bathrooms, trex deck, new gutters, gas fireplace, both sinks offer garbage disposals. All large rooms.
level 1- 2 story entry, living room, dining room, eat-in- kitchen with oversized granite island, pantry, stainless steel appliances, Pella door entry to trex deck, rear yard, with heated in ground pool.
(2 1/2 to 5 1/2 feet)surrounded by concrete cool deck and pavers, sun drenched family room with gas fireplace, laundry room 1/2 bath and pedestal sink, coat closet, beautifully sculptured interior door.
Level 2- 4 Bedrooms, full ceramic guest bathroom, master bedroom with large walk in closet and double door, entry to elegant full bath with jacuzzi and separate shower, pull down stairs to attic for storage and attic fan.
Basement- Newly carpeted and composite flooring, huge walk in closet, summer kitchen 2 additional room, with ,large living space and pleasing french doors and entry to side & back yard 3/4 bath.
Last Agent to Sell the Property
BHGRE Safari Realty License #30SW0793154 Listed on: 02/29/2024

Home Details
Home Type
- Single Family
Est. Annual Taxes
- $10,107
Year Built
- Built in 2003
Lot Details
- 4,120 Sq Ft Lot
- Lot Dimensions are 40x103
- Fenced
- Sprinkler System
- Back, Front, and Side Yard
- Property is zoned R3-X
Parking
- 1 Car Attached Garage
- Off-Street Parking
Home Design
- Colonial Architecture
- Brick Exterior Construction
- Vinyl Siding
Interior Spaces
- 3,150 Sq Ft Home
- 3-Story Property
- Ceiling Fan
- Fireplace
- Open Floorplan
- Home Security System
Kitchen
- Eat-In Galley Kitchen
- Microwave
- Dishwasher
- Disposal
Bedrooms and Bathrooms
- 4 Bedrooms
- Primary Bedroom Suite
- Walk-In Closet
- Primary Bathroom is a Full Bathroom
Outdoor Features
- In Ground Pool
- Deck
- Patio
- Outdoor Grill
Utilities
- Heating System Uses Natural Gas
- Hot Water Baseboard Heater
- 220 Volts
Listing and Financial Details
- Legal Lot and Block 0046 / 06585
- Assessor Parcel Number 06585-0046
Ownership History
Purchase Details
Home Financials for this Owner
Home Financials are based on the most recent Mortgage that was taken out on this home.Purchase Details
Home Financials for this Owner
Home Financials are based on the most recent Mortgage that was taken out on this home.Purchase Details
Similar Homes in Staten Island, NY
Home Values in the Area
Average Home Value in this Area
Purchase History
| Date | Type | Sale Price | Title Company |
|---|---|---|---|
| Bargain Sale Deed | $989,000 | First American Title | |
| Bargain Sale Deed | $580,300 | Newell & Talarico | |
| Bargain Sale Deed | $550,000 | Newell & Talarico Title Agen |
Mortgage History
| Date | Status | Loan Amount | Loan Type |
|---|---|---|---|
| Previous Owner | $741,750 | New Conventional | |
| Previous Owner | $15,040 | New Conventional | |
| Previous Owner | $463,250 | New Conventional | |
| Previous Owner | $7,154 | New Conventional | |
| Previous Owner | $10,492 | New Conventional | |
| Previous Owner | $100,000 | Credit Line Revolving | |
| Previous Owner | $100,000 | Credit Line Revolving | |
| Previous Owner | $114,000 | Purchase Money Mortgage | |
| Closed | $455,900 | No Value Available |
Property History
| Date | Event | Price | Change | Sq Ft Price |
|---|---|---|---|---|
| 07/11/2024 07/11/24 | Sold | $989,000 | -9.1% | $314 / Sq Ft |
| 04/15/2024 04/15/24 | Pending | -- | -- | -- |
| 02/20/2024 02/20/24 | Price Changed | $1,088,000 | -4.5% | $345 / Sq Ft |
| 11/08/2023 11/08/23 | Price Changed | $1,139,000 | -2.6% | $362 / Sq Ft |
| 07/20/2023 07/20/23 | Price Changed | $1,169,000 | +99900.0% | $371 / Sq Ft |
| 07/20/2023 07/20/23 | Price Changed | $1,169 | -99.9% | $0 / Sq Ft |
| 06/15/2023 06/15/23 | For Sale | $1,249,888 | -- | $397 / Sq Ft |
Tax History Compared to Growth
Tax History
| Year | Tax Paid | Tax Assessment Tax Assessment Total Assessment is a certain percentage of the fair market value that is determined by local assessors to be the total taxable value of land and additions on the property. | Land | Improvement |
|---|---|---|---|---|
| 2024 | $11,092 | $65,880 | $8,953 | $56,927 |
| 2023 | $10,581 | $52,099 | $8,287 | $43,812 |
| 2022 | $10,107 | $61,980 | $10,680 | $51,300 |
| 2021 | $10,376 | $55,980 | $10,680 | $45,300 |
| 2020 | $10,810 | $53,880 | $10,680 | $43,200 |
| 2019 | $9,627 | $56,400 | $10,680 | $45,720 |
| 2018 | $8,850 | $43,416 | $9,529 | $33,887 |
| 2017 | $8,601 | $42,192 | $10,373 | $31,819 |
| 2016 | $8,213 | $41,085 | $10,087 | $30,998 |
| 2015 | $7,360 | $38,760 | $8,880 | $29,880 |
| 2014 | $7,360 | $38,350 | $8,786 | $29,564 |
Agents Affiliated with this Home
-
Gail Sweeney
G
Seller's Agent in 2024
Gail Sweeney
BHGRE Safari Realty
2 in this area
79 Total Sales
-
Michael Pedulla

Buyer's Agent in 2024
Michael Pedulla
Get Listed ! Get Sold ! NYC
(347) 570-3493
1 in this area
30 Total Sales
-
Vincent Randazzo
V
Buyer Co-Listing Agent in 2024
Vincent Randazzo
Get Listed ! Get Sold ! NYC
1 in this area
8 Total Sales
Map
Source: Staten Island Multiple Listing Service
MLS Number: 1162595
APN: 06585-0046
- 21 Prall Ave
- 374 Billiou St
- 51 Kingdom Ave
- 55 Kingdom Ave
- 56 Stecher St
- 44 Comfort Ct
- 128 Hawley Ave
- 45 West Terrace
- 1260 Drumgoole Rd E
- 37 Ashland Ave E
- 1095 Huguenot Ave
- 181 Androvette Ave
- 101 West Terrace
- 190 Prall Ave
- 5635 Amboy Rd
- 30 Carlton Ct
- 5639 Amboy Rd
- 55 Arbutus Ave
- 466 Vernon Ave
- 1540 Drumgoole Rd W






