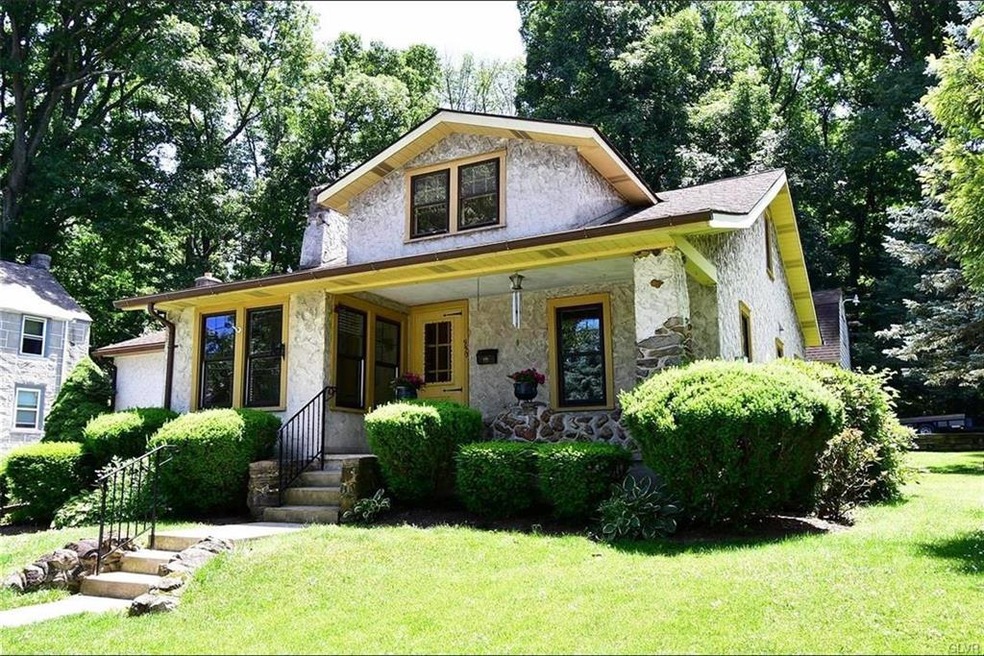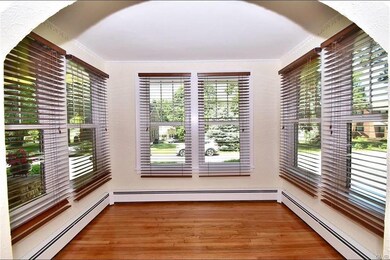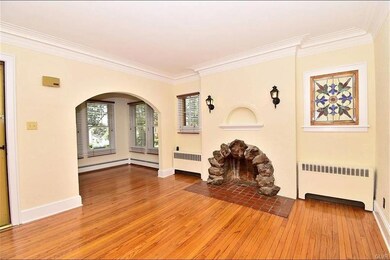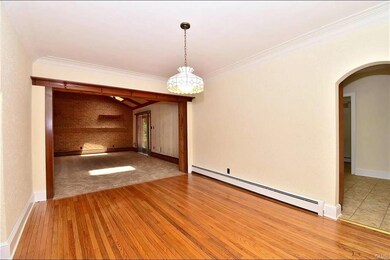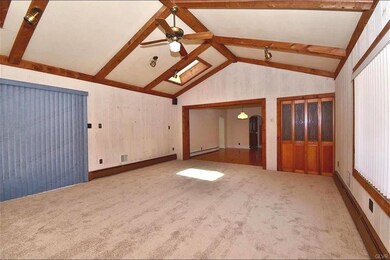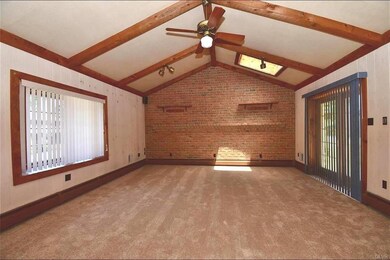
950 Margaret St Allentown, PA 18103
Southside NeighborhoodHighlights
- Panoramic View
- Living Room with Fireplace
- Cathedral Ceiling
- Cape Cod Architecture
- Recreation Room
- Wood Flooring
About This Home
As of May 2024Lovely & cared for South Allentown Craftsman style Cape Cod featuring 3 bedrooms 2 full baths 1 car attached garage plus a detached 2 car garage with a 2nd. story for additional storage & 2 rooms. Just refinished hardwood floors, & painted with plaster crown moulding. Enjoy the fireplace in the living room & sunroom. 1st.floor family room with Cathedral ceilings & skylights. Large basement with finished room with private entrance which could work as an office or family room. Lots of storage, Pella windows, recessed lighting, 15 X 25 brick paver patio and a lovely back drop of South Mountain. Walk to South Mountain Reservoir Park. HMS home warranty is included.
Last Agent to Sell the Property
Jeffrey Burnatowski
RE/MAX Real Estate Listed on: 06/21/2018

Home Details
Home Type
- Single Family
Est. Annual Taxes
- $4,447
Year Built
- Built in 1924
Lot Details
- 10,010 Sq Ft Lot
- Paved or Partially Paved Lot
- Level Lot
- Property is zoned R-L- Low Density Residential
Property Views
- Panoramic
- Mountain
Home Design
- Cape Cod Architecture
- Asphalt Roof
- Stucco Exterior
- Stone
Interior Spaces
- 1,850 Sq Ft Home
- 1.5-Story Property
- Cathedral Ceiling
- Ceiling Fan
- Skylights
- Window Screens
- Family Room Downstairs
- Living Room with Fireplace
- Dining Room
- Den
- Recreation Room
- Utility Room
- Storage In Attic
Kitchen
- Eat-In Kitchen
- Electric Oven
- Dishwasher
Flooring
- Wood
- Wall to Wall Carpet
- Vinyl
Bedrooms and Bathrooms
- 3 Bedrooms
- Walk-In Closet
- 2 Full Bathrooms
Laundry
- Laundry on main level
- Washer and Dryer Hookup
Partially Finished Basement
- Walk-Out Basement
- Basement Fills Entire Space Under The House
- Exterior Basement Entry
- Crawl Space
Home Security
- Storm Doors
- Fire and Smoke Detector
Parking
- 3 Car Attached Garage
- On-Street Parking
- Off-Street Parking
Outdoor Features
- Covered patio or porch
- Separate Outdoor Workshop
- Shed
Schools
- Dodd Elementary School
- South Mountain Middle School
- Allen High School
Utilities
- Heating System Uses Gas
- Baseboard Heating
- Hot Water Heating System
- 101 to 200 Amp Service
- Gas Water Heater
- Internet Available
- Satellite Dish
- Cable TV Available
Listing and Financial Details
- Home warranty included in the sale of the property
- Assessor Parcel Number 640537395913001
Ownership History
Purchase Details
Home Financials for this Owner
Home Financials are based on the most recent Mortgage that was taken out on this home.Purchase Details
Home Financials for this Owner
Home Financials are based on the most recent Mortgage that was taken out on this home.Purchase Details
Home Financials for this Owner
Home Financials are based on the most recent Mortgage that was taken out on this home.Purchase Details
Purchase Details
Similar Homes in Allentown, PA
Home Values in the Area
Average Home Value in this Area
Purchase History
| Date | Type | Sale Price | Title Company |
|---|---|---|---|
| Quit Claim Deed | -- | None Listed On Document | |
| Special Warranty Deed | $320,000 | None Listed On Document | |
| Deed | $205,000 | Associated Abstract Services | |
| Quit Claim Deed | -- | -- | |
| Quit Claim Deed | -- | -- |
Mortgage History
| Date | Status | Loan Amount | Loan Type |
|---|---|---|---|
| Open | $288,000 | New Conventional | |
| Previous Owner | $232,885 | VA | |
| Previous Owner | $220,412 | VA | |
| Previous Owner | $209,407 | VA | |
| Previous Owner | $35,000 | Credit Line Revolving |
Property History
| Date | Event | Price | Change | Sq Ft Price |
|---|---|---|---|---|
| 05/24/2024 05/24/24 | Sold | $320,000 | 0.0% | $143 / Sq Ft |
| 04/14/2024 04/14/24 | Pending | -- | -- | -- |
| 04/11/2024 04/11/24 | Price Changed | $320,000 | -7.2% | $143 / Sq Ft |
| 02/29/2024 02/29/24 | For Sale | $345,000 | 0.0% | $154 / Sq Ft |
| 02/15/2020 02/15/20 | Rented | $1,800 | -7.7% | -- |
| 01/31/2020 01/31/20 | Price Changed | $1,950 | -2.5% | $1 / Sq Ft |
| 01/17/2020 01/17/20 | For Rent | $2,000 | 0.0% | -- |
| 07/30/2018 07/30/18 | Sold | $205,000 | 0.0% | $111 / Sq Ft |
| 06/23/2018 06/23/18 | Pending | -- | -- | -- |
| 06/21/2018 06/21/18 | For Sale | $205,000 | -- | $111 / Sq Ft |
Tax History Compared to Growth
Tax History
| Year | Tax Paid | Tax Assessment Tax Assessment Total Assessment is a certain percentage of the fair market value that is determined by local assessors to be the total taxable value of land and additions on the property. | Land | Improvement |
|---|---|---|---|---|
| 2025 | $6,012 | $171,300 | $37,900 | $133,400 |
| 2024 | $5,283 | $150,700 | $33,000 | $117,700 |
| 2023 | $5,283 | $150,700 | $33,000 | $117,700 |
| 2022 | $5,111 | $150,700 | $117,700 | $33,000 |
| 2021 | $5,017 | $150,700 | $33,000 | $117,700 |
| 2020 | $4,896 | $150,700 | $33,000 | $117,700 |
| 2019 | $4,823 | $150,700 | $33,000 | $117,700 |
| 2018 | $4,447 | $150,700 | $33,000 | $117,700 |
| 2017 | $4,342 | $150,700 | $33,000 | $117,700 |
| 2016 | -- | $150,700 | $33,000 | $117,700 |
| 2015 | -- | $150,700 | $33,000 | $117,700 |
| 2014 | -- | $150,700 | $33,000 | $117,700 |
Agents Affiliated with this Home
-

Seller's Agent in 2024
Elizabeth Wukitsch
Redfin Corporation
(484) 951-5664
-
datacorrect BrightMLS
d
Buyer's Agent in 2024
datacorrect BrightMLS
Non Subscribing Office
-
Joan Guzzo

Seller's Agent in 2020
Joan Guzzo
RE/MAX
(484) 719-5733
1 in this area
55 Total Sales
-

Seller's Agent in 2018
Jeffrey Burnatowski
RE/MAX
(610) 390-8322
Map
Source: Greater Lehigh Valley REALTORS®
MLS Number: 583922
APN: 640537395913-1
- 2700 Lanze Ln
- 2167 S Poplar St
- 2330 Wood Ln
- 566 588 W Emaus Ave
- 2707 Broder St SW
- 1163 Lova Ln
- 2505 S East St Unit 2507
- 2530 27th St SW
- 2720 Fernor St
- 2446 S 4th St
- 2426 S 3rd St
- 1882 S 2nd St
- 345 W Wabash St
- 740 Blue Heron Dr
- 750 Blue Heron Dr
- 205 W Wabash St
- 1554 Liberator Ave
- 1241 Lehigh St
- 1752 Chapel Ave
- 2212 S Melrose St
