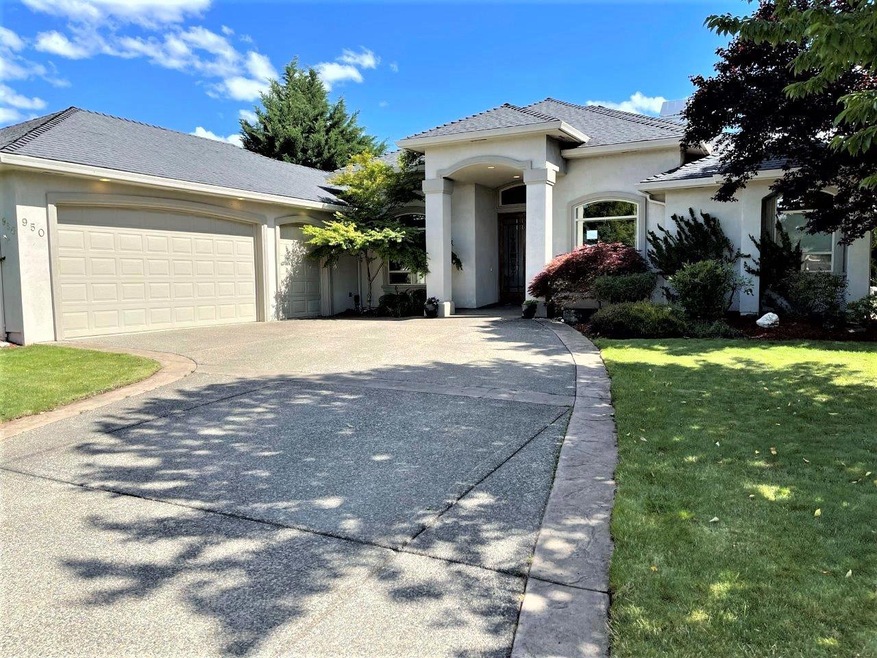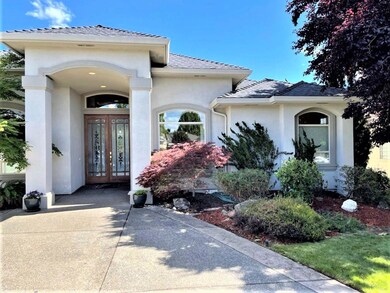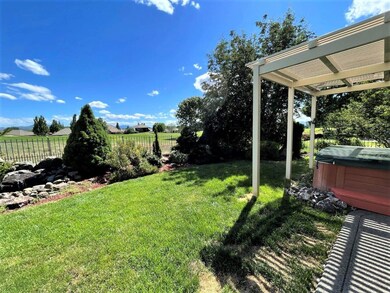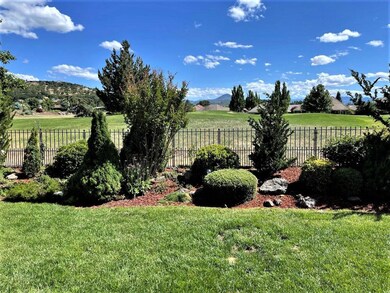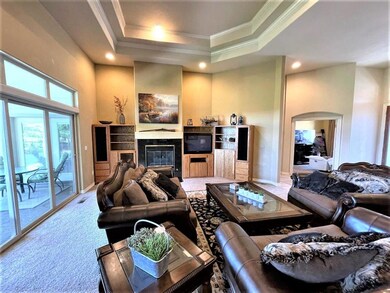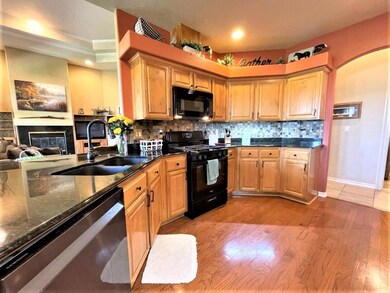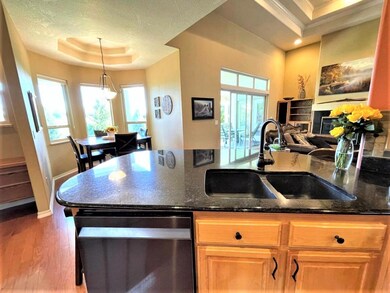
950 St Andrews Way Eagle Point, OR 97524
Highlights
- On Golf Course
- Contemporary Architecture
- Wood Flooring
- No Units Above
- Vaulted Ceiling
- Hydromassage or Jetted Bathtub
About This Home
As of July 2021Excellent views and golf course frontage are just a few highlights of this masterfully built single level home! Soaring ceilings and oversized windows bring in natural light and the 3 French doors lend light and access to the fabulous outdoor space. Oversized 3 car garage with shop space, epoxy floor and designated golf cart storage. Delightful master en-suite has spa quality finishes. There is a breath taking great room, custom cabinetry, granite, mud room, pantry, office and so much more!
Last Agent to Sell the Property
John L. Scott Ashland Brokerage Phone: 5418218284 License #200604146 Listed on: 06/17/2021

Last Buyer's Agent
Pat Phillips
John L Scott Real Estate Grants Pass License #200103028

Home Details
Home Type
- Single Family
Est. Annual Taxes
- $6,137
Year Built
- Built in 2002
Lot Details
- 9,583 Sq Ft Lot
- On Golf Course
- No Common Walls
- No Units Located Below
- Landscaped
- Level Lot
- Front and Back Yard Sprinklers
- Property is zoned R-1-8, R-1-8
HOA Fees
- $28 Monthly HOA Fees
Parking
- 3 Car Garage
- Garage Door Opener
- Driveway
Property Views
- Golf Course
- Mountain
Home Design
- Contemporary Architecture
- Frame Construction
- Composition Roof
- Concrete Perimeter Foundation
Interior Spaces
- 2,548 Sq Ft Home
- 1-Story Property
- Vaulted Ceiling
- Gas Fireplace
- Great Room
- Dining Room
- Home Office
- Laundry Room
Kitchen
- Oven
- Range
- Microwave
- Dishwasher
- Granite Countertops
- Disposal
Flooring
- Wood
- Carpet
Bedrooms and Bathrooms
- 4 Bedrooms
- Walk-In Closet
- Jack-and-Jill Bathroom
- 2 Full Bathrooms
- Double Vanity
- Hydromassage or Jetted Bathtub
Home Security
- Carbon Monoxide Detectors
- Fire and Smoke Detector
Outdoor Features
- Patio
- Outdoor Water Feature
- Separate Outdoor Workshop
Schools
- Hillside Elementary School
- Eagle Point Middle School
- Eagle Point High School
Utilities
- Forced Air Heating and Cooling System
- Heating System Uses Natural Gas
- Hot Water Circulator
- Water Heater
Community Details
- Built by Kelly Owen
- Eagle Point Golf Community Phase 1 Subdivision
Listing and Financial Details
- Assessor Parcel Number 1-0962944
Ownership History
Purchase Details
Home Financials for this Owner
Home Financials are based on the most recent Mortgage that was taken out on this home.Purchase Details
Home Financials for this Owner
Home Financials are based on the most recent Mortgage that was taken out on this home.Purchase Details
Home Financials for this Owner
Home Financials are based on the most recent Mortgage that was taken out on this home.Similar Homes in the area
Home Values in the Area
Average Home Value in this Area
Purchase History
| Date | Type | Sale Price | Title Company |
|---|---|---|---|
| Warranty Deed | $575,000 | First American | |
| Warranty Deed | $425,000 | First American | |
| Warranty Deed | $110,000 | Jackson County Title |
Mortgage History
| Date | Status | Loan Amount | Loan Type |
|---|---|---|---|
| Open | $402,500 | New Conventional | |
| Previous Owner | $433,800 | VA | |
| Previous Owner | $423,000 | VA | |
| Previous Owner | $150,000 | Credit Line Revolving | |
| Previous Owner | $130,000 | Unknown | |
| Previous Owner | $235,000 | Credit Line Revolving |
Property History
| Date | Event | Price | Change | Sq Ft Price |
|---|---|---|---|---|
| 07/29/2021 07/29/21 | Sold | $575,000 | 0.0% | $226 / Sq Ft |
| 06/22/2021 06/22/21 | Pending | -- | -- | -- |
| 06/17/2021 06/17/21 | For Sale | $575,000 | +35.3% | $226 / Sq Ft |
| 06/30/2016 06/30/16 | Sold | $425,000 | +1.4% | $167 / Sq Ft |
| 05/15/2016 05/15/16 | Pending | -- | -- | -- |
| 05/02/2016 05/02/16 | For Sale | $419,000 | -- | $164 / Sq Ft |
Tax History Compared to Growth
Tax History
| Year | Tax Paid | Tax Assessment Tax Assessment Total Assessment is a certain percentage of the fair market value that is determined by local assessors to be the total taxable value of land and additions on the property. | Land | Improvement |
|---|---|---|---|---|
| 2025 | $6,335 | $462,980 | $98,460 | $364,520 |
| 2024 | $6,335 | $449,500 | $95,590 | $353,910 |
| 2023 | $6,120 | $436,410 | $92,800 | $343,610 |
| 2022 | $5,953 | $436,410 | $92,800 | $343,610 |
| 2021 | $5,777 | $423,700 | $90,100 | $333,600 |
| 2020 | $6,137 | $411,360 | $87,480 | $323,880 |
| 2019 | $6,043 | $387,750 | $82,460 | $305,290 |
| 2018 | $5,928 | $376,460 | $80,060 | $296,400 |
| 2017 | $5,782 | $376,460 | $80,060 | $296,400 |
| 2016 | $5,670 | $354,860 | $75,460 | $279,400 |
| 2015 | $5,484 | $354,860 | $75,460 | $279,400 |
| 2014 | $5,327 | $334,500 | $71,130 | $263,370 |
Agents Affiliated with this Home
-
Scott Lewis

Seller's Agent in 2021
Scott Lewis
John L. Scott Ashland
(541) 821-8284
151 Total Sales
-
P
Buyer's Agent in 2021
Pat Phillips
John L Scott Real Estate Grants Pass
-
Gail Schoeneberg

Seller's Agent in 2016
Gail Schoeneberg
RE/MAX
(541) 840-1909
50 Total Sales
-
Adam McGrew
A
Buyer's Agent in 2016
Adam McGrew
John L. Scott Medford
(541) 821-4959
67 Total Sales
Map
Source: Oregon Datashare
MLS Number: 220125216
APN: 10962944
- 970 Greenway Ct
- 210 Bellerive Dr
- 131 Spanish Bay Ct
- 1013 Pumpkin Ridge
- 875 St Andrews Way
- 143 Pine Lake Dr
- 131 Bellerive Dr
- 964 Pumpkin Ridge
- 389 Leandra Ln
- 1088 Oak Grove Ct
- 142 Prairie Landing Dr
- 1171 Pumpkin Unit 325
- 1285 Stonegate Dr Unit 475
- 888 Arrowhead Trail
- 158 Prairie Landing Dr
- 123 Eagle View Dr
- 187 Prairie Landing Dr
- 331 Patricia Ln
- 1255 Poppy Ridge Dr
- 107 Stonegate Dr Unit 469
