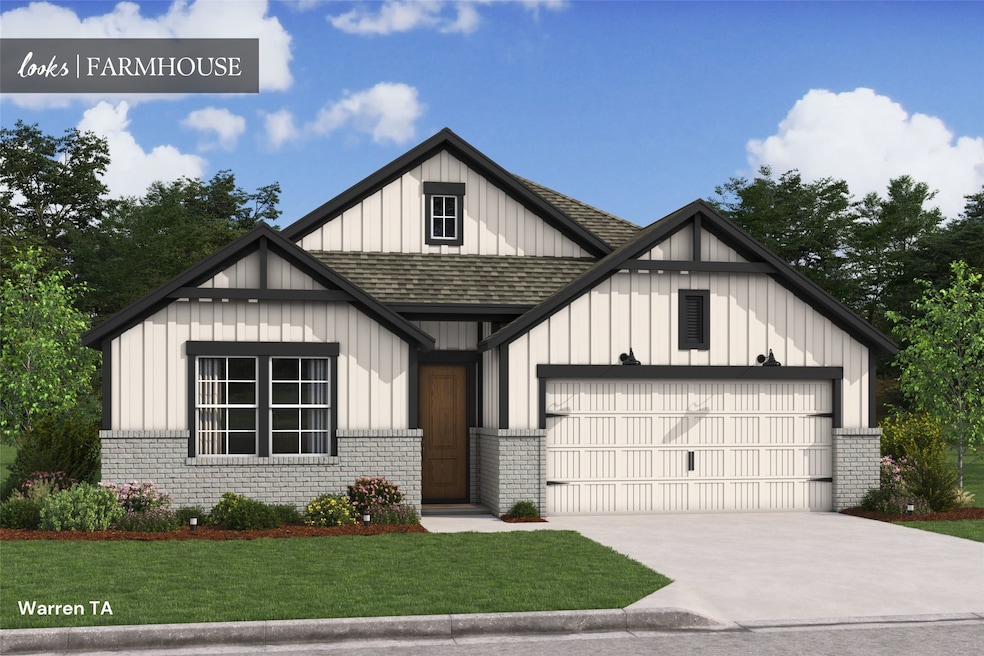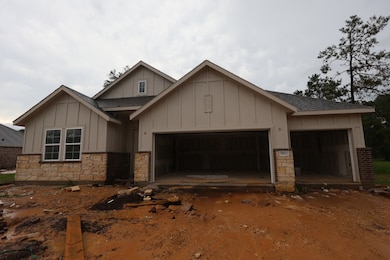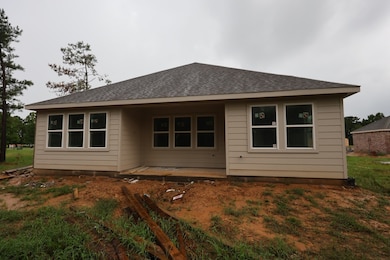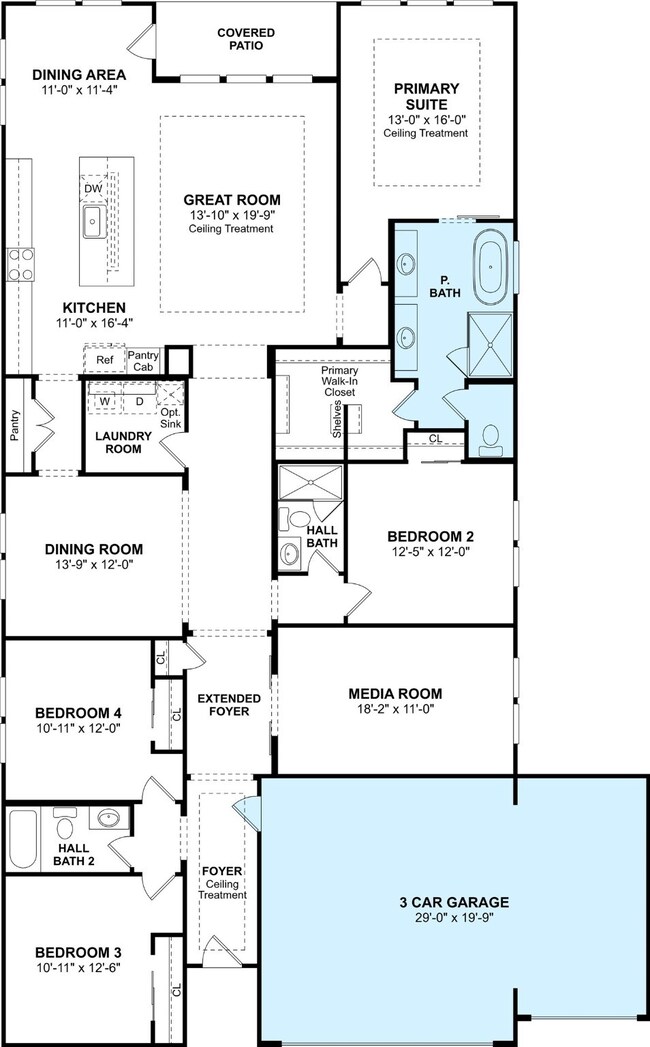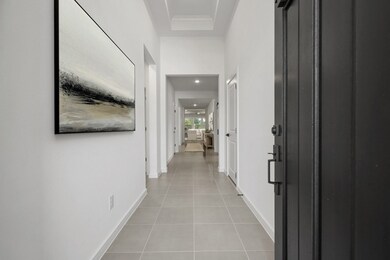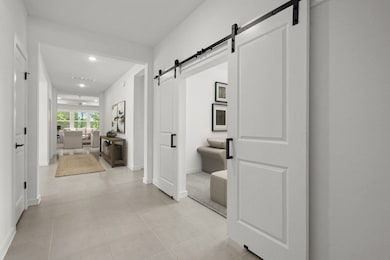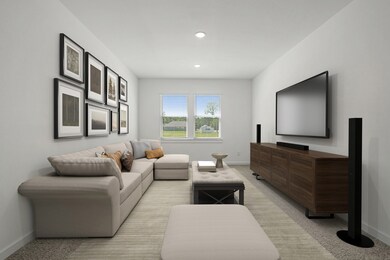
950 Tarkington Timbers Dr Cleveland, TX 77327
Estimated payment $2,991/month
Highlights
- Home Theater
- Home Energy Rating Service (HERS) Rated Property
- Traditional Architecture
- Under Construction
- Deck
- Quartz Countertops
About This Home
Tarkington Timbers is a new community featuring homes situated on up to 1-acre lots, each boasting curated interiors designed by K. Hovnanian's exclusive Looks. Discover this exquisite one-story Warren home with a Farmhouse Look, featuring 4 beds, 3 baths, and a 3-car garage. Highlights include a media room with sliding doors and a formal dining room leading to an impressive island kitchen. This kitchen boasts white Montana White cabinets, elegant Statuary Classique quartz, and chic floating shelves. The great room has a cozy fireplace and a sun-lit dining area. A secluded primary suite offers a spa-like bath with dual sinks and a freestanding tub. A covered patio is ideal for outdoor living. Located 12 minutes from HWY 59 and close to major roadways for easy commuting. Enjoy a peaceful setting away from city noise while being within walking distance of Tarkington ISD schools. Low taxes!! Offered by: K. Hovnanian of Houston II, L.L.C.
Home Details
Home Type
- Single Family
Year Built
- Built in 2025 | Under Construction
Lot Details
- 0.55 Acre Lot
- South Facing Home
- Cleared Lot
- Private Yard
HOA Fees
- $83 Monthly HOA Fees
Parking
- 3 Car Attached Garage
Home Design
- Traditional Architecture
- Brick Exterior Construction
- Slab Foundation
- Composition Roof
- Cement Siding
- Stone Siding
- Radiant Barrier
Interior Spaces
- 2,707 Sq Ft Home
- 1-Story Property
- Ceiling Fan
- Family Room Off Kitchen
- Breakfast Room
- Dining Room
- Home Theater
- Utility Room
- Washer and Electric Dryer Hookup
Kitchen
- Double Oven
- Electric Oven
- Electric Range
- Microwave
- Dishwasher
- Kitchen Island
- Quartz Countertops
- Disposal
Flooring
- Carpet
- Tile
Bedrooms and Bathrooms
- 4 Bedrooms
- 3 Full Bathrooms
- Double Vanity
- Soaking Tub
- Bathtub with Shower
- Separate Shower
Home Security
- Prewired Security
- Fire and Smoke Detector
Eco-Friendly Details
- Home Energy Rating Service (HERS) Rated Property
- Energy-Efficient Windows with Low Emissivity
- Energy-Efficient HVAC
- Energy-Efficient Insulation
- Energy-Efficient Thermostat
- Ventilation
Outdoor Features
- Deck
- Covered patio or porch
Schools
- Tarkington Elementary School
- Tarkington Middle School
- Tarkington High School
Utilities
- Central Heating and Cooling System
- Programmable Thermostat
- Aerobic Septic System
- Septic Tank
Community Details
- Built by K. Hovnanian
- Tarkington Timbers Subdivision
Map
Home Values in the Area
Average Home Value in this Area
Property History
| Date | Event | Price | Change | Sq Ft Price |
|---|---|---|---|---|
| 07/09/2025 07/09/25 | For Sale | $444,594 | -- | $164 / Sq Ft |
Similar Homes in Cleveland, TX
Source: Houston Association of REALTORS®
MLS Number: 32052332
- 971 Tarkington Timbers Dr
- 1060 Tarkington Timbers Dr
- 960 Tarkington Timbers Dr
- 1050 Tarkington Timbers Dr
- 961 Tarkington Timbers Dr
- 931 Tarkington Timbers Dr
- 931 Tarkington Timbers Dr
- 931 Tarkington Timbers Dr
- 931 Tarkington Timbers Dr
- 931 Tarkington Timbers Dr
- 931 Tarkington Timbers Dr
- 931 Tarkington Timbers Dr
- 980 Tarkington Timbers Dr
- 990 Tarkington Timbers Dr
- 1010 Tarkington Timbers Dr
- 1021 Tarkington Timbers Dr
- TBD Fm 163 Rd
- 360 County Road 2251
- TBD Hwy 105 County Road 2266
- 255 County Road 2266
- 750 County Road 2269
- 90 County Road 2269
- 88 County Road 2292
- 15263 Fm 787 Rd W
- 275 County Road 5022 Dr
- C2 Park Ct
- 20082 Torrey Pines Ln
- 10178 Prairie Dunes Ln
- 10248 Prairie Dunes Ln
- 10650 Ellerston Rd
- 10321 Woodhill Spa Ln
- 214 County Road 3313
- 73 Road 5102e
- 808 Charles Barker Ave
- 120 Charles Barker Ave Unit 14
- 806, 808 810 Jefferson Ave
- 806 Jefferson Ave Unit 806 C
- 307 Sleepy Hollow Dr
- 1404 Road 5102
- 702 Lyle Ave W Unit B
