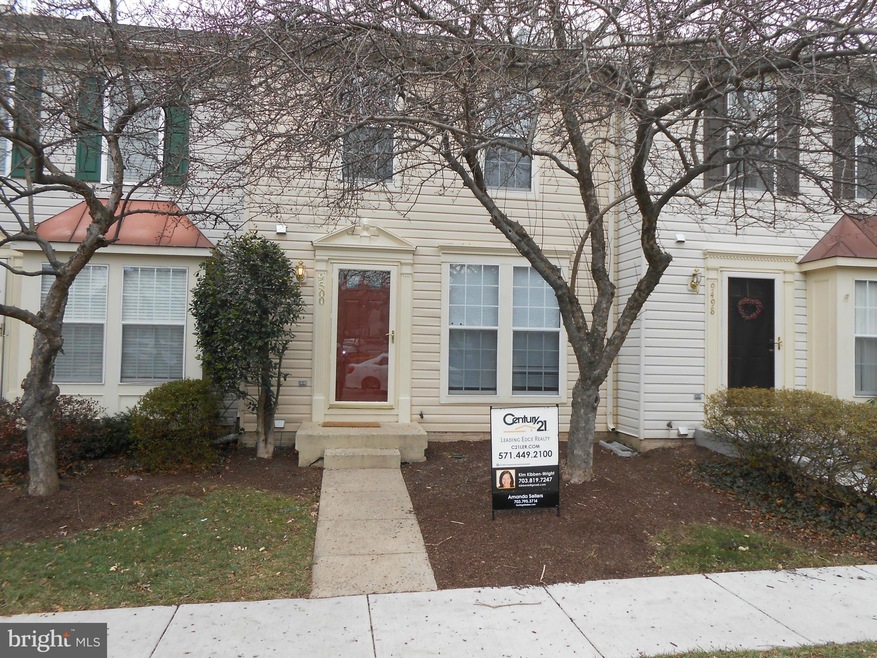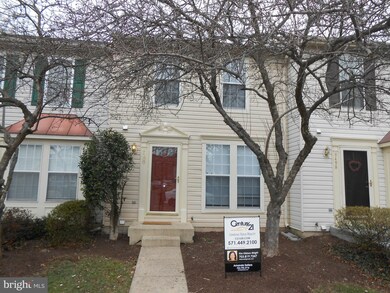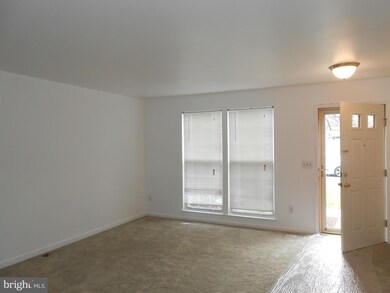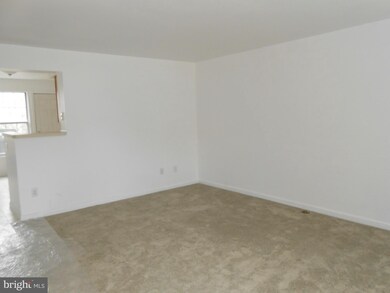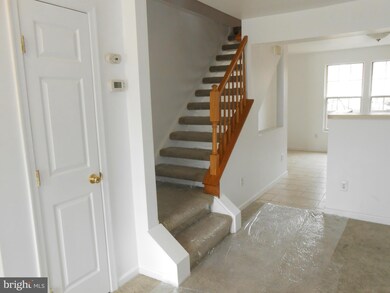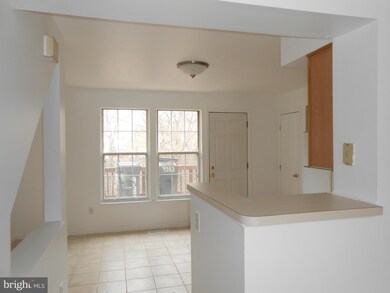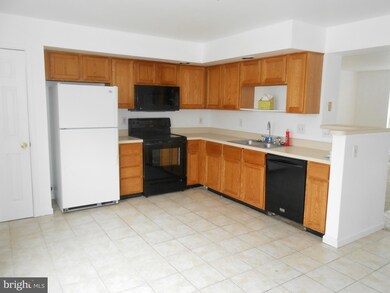
9500 Ninebark Ct Manassas, VA 20110
Old Town Manassas NeighborhoodEstimated Value: $402,000 - $419,922
Highlights
- Open Floorplan
- Clubhouse
- Game Room
- Colonial Architecture
- Vaulted Ceiling
- Community Pool
About This Home
As of April 2017Perfect Starter Home! New carpeting in Liv rm & stairways! Freshly painted! Some new light fixtures! Ready for your personal touches! Cer tile floors in kitchen & baths*Master BR with walk-in closet, vaulted ceiling, ceil fan/lite-adjoining full BA w/double vanity, cer tile shower*2 add BR on upper lev*Walk-out LL w/rec room-full BA-laundry-W/D convey-den-brick patio*Deck off kit-backs to trees
Last Agent to Sell the Property
MYVAHOME.COM LLC License #0225048728 Listed on: 01/16/2017

Townhouse Details
Home Type
- Townhome
Est. Annual Taxes
- $2,428
Year Built
- Built in 1993
Lot Details
- Two or More Common Walls
- Property is in very good condition
HOA Fees
Home Design
- Colonial Architecture
- Aluminum Siding
Interior Spaces
- Property has 3 Levels
- Open Floorplan
- Chair Railings
- Vaulted Ceiling
- Ceiling Fan
- Recessed Lighting
- Double Pane Windows
- Window Treatments
- Living Room
- Combination Kitchen and Dining Room
- Den
- Game Room
Kitchen
- Eat-In Kitchen
- Electric Oven or Range
- Microwave
- Dishwasher
- Disposal
Bedrooms and Bathrooms
- 3 Bedrooms
- En-Suite Primary Bedroom
- En-Suite Bathroom
- 2.5 Bathrooms
Laundry
- Laundry Room
- Front Loading Dryer
- Washer
Finished Basement
- Walk-Out Basement
- Basement Fills Entire Space Under The House
- Connecting Stairway
- Rear Basement Entry
Home Security
Parking
- Parking Space Number Location: 522
- 2 Assigned Parking Spaces
Schools
- Metz Middle School
- Osbourn High School
Utilities
- Forced Air Heating and Cooling System
- Vented Exhaust Fan
- Natural Gas Water Heater
Listing and Financial Details
- Home warranty included in the sale of the property
- Tax Lot 1618
- Assessor Parcel Number 11287
Community Details
Overview
- Association fees include pool(s), reserve funds, snow removal
- Wellington Community
- Wellington Subdivision
- The community has rules related to alterations or architectural changes, parking rules
Recreation
- Tennis Courts
- Community Basketball Court
- Community Playground
- Community Pool
- Jogging Path
- Bike Trail
Pet Policy
- Pets Allowed
Additional Features
- Clubhouse
- Storm Doors
Ownership History
Purchase Details
Home Financials for this Owner
Home Financials are based on the most recent Mortgage that was taken out on this home.Similar Homes in Manassas, VA
Home Values in the Area
Average Home Value in this Area
Purchase History
| Date | Buyer | Sale Price | Title Company |
|---|---|---|---|
| Campos Jose G | $339,900 | -- |
Mortgage History
| Date | Status | Borrower | Loan Amount |
|---|---|---|---|
| Open | Funes Luis M Ochoa | $211,292 | |
| Closed | Barker Helen | $130,695 | |
| Closed | Barker Helen | $139,055 | |
| Closed | Campos Jose G | $80,000 | |
| Closed | Campos Jose G | $271,920 | |
| Previous Owner | Coffey Lisa K | $150,000 |
Property History
| Date | Event | Price | Change | Sq Ft Price |
|---|---|---|---|---|
| 04/07/2017 04/07/17 | Sold | $224,900 | 0.0% | $138 / Sq Ft |
| 01/18/2017 01/18/17 | Pending | -- | -- | -- |
| 01/16/2017 01/16/17 | For Sale | $224,900 | -- | $138 / Sq Ft |
Tax History Compared to Growth
Tax History
| Year | Tax Paid | Tax Assessment Tax Assessment Total Assessment is a certain percentage of the fair market value that is determined by local assessors to be the total taxable value of land and additions on the property. | Land | Improvement |
|---|---|---|---|---|
| 2024 | $4,042 | $320,800 | $94,000 | $226,800 |
| 2023 | $3,658 | $290,300 | $94,000 | $196,300 |
| 2022 | $3,641 | $271,300 | $94,000 | $177,300 |
| 2021 | $3,551 | $248,500 | $94,000 | $154,500 |
| 2020 | $3,402 | $233,000 | $94,000 | $139,000 |
| 2019 | $3,334 | $225,300 | $94,000 | $131,300 |
| 2018 | $3,110 | $213,000 | $94,000 | $119,000 |
| 2017 | -- | $200,700 | $94,000 | $106,700 |
| 2016 | $2,792 | $199,000 | $0 | $0 |
| 2015 | -- | $194,000 | $94,000 | $100,000 |
| 2014 | -- | $0 | $0 | $0 |
Agents Affiliated with this Home
-
Kim Kibbenwright

Seller's Agent in 2017
Kim Kibbenwright
MYVAHOME.COM LLC
(703) 819-7247
8 in this area
81 Total Sales
-
Amanda Sellers

Seller Co-Listing Agent in 2017
Amanda Sellers
MYVAHOME.COM LLC
(571) 449-2100
-
Andy Martinez

Buyer's Agent in 2017
Andy Martinez
Samson Properties
(703) 935-2246
96 Total Sales
Map
Source: Bright MLS
MLS Number: 1000364257
APN: 101-71-00-1618-B
- 9323 Witch Hazel Way
- 9325 Witch Hazel Way
- 9352 Wax Myrtle Way
- 9568 Buttonbush Ct
- 9330 China Grove Ct
- 9773 Mock Orange Ct
- 9509 Lincoln Ave
- 9348 China Grove Ct
- 9653 Old Wellington Rd
- 9520 Barnes Loop
- 9563 Jefferson St
- 9746 Bragg Ln
- 9341 Amaryllis Ave
- 9122 Verbena Ct
- 9348 Amaryllis Ave
- 9704 Aspen Place
- 10288 Calypso Dr
- 9554 Chancellorsville Ln
- 9506 Vinnia Ct
- 9821 Maury Ln
- 9500 Ninebark Ct
- 9498 Ninebark Ct
- 9498 Ninebark Ct Unit 9498
- 9502 Ninebark Ct
- 9502 Ninebark Ct Unit C
- 9504 Ninebark Ct Unit D
- 9504 Ninebark Court D
- 9506 Ninebark Ct
- 9496 Ninebark Ct
- 9508 Ninebark Ct
- 9508 Ninebark Ct Unit F
- 9494 Ninebark Ct
- 9510 Ninebark Ct
- 9492 Ninebark Ct Unit 1619D
- 9492 Ninebark Ct Unit D
- 9462 Teaberry Ct Unit 1642J
- 9462 Teaberry Ct Unit J
- 9464 Teaberry Ct Unit 1642H
- 9464 Teaberry Ct Unit H
- 9490 Ninebark Ct
