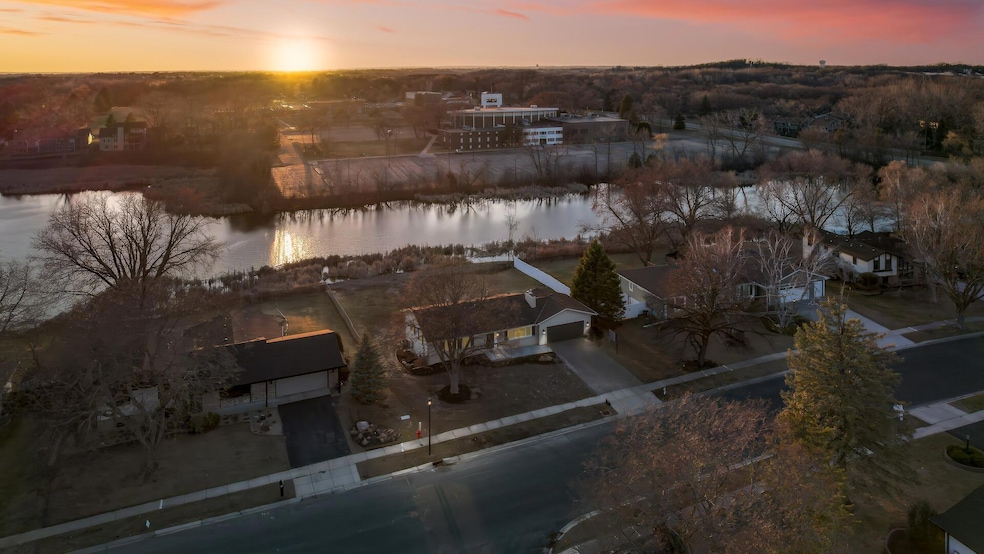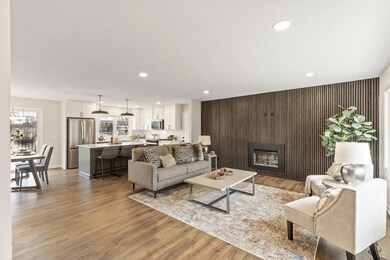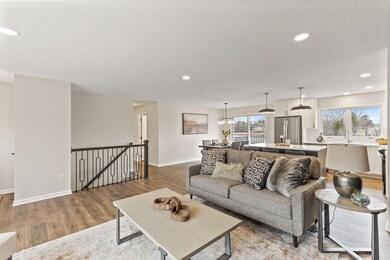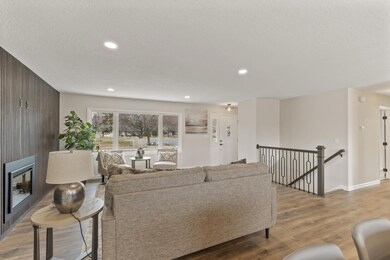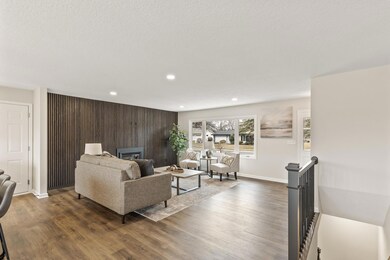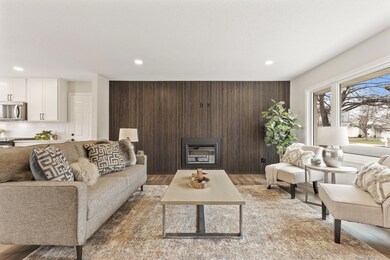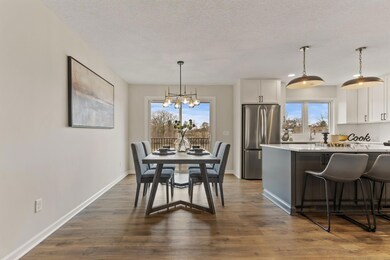
9500 Yosemite Rd Bloomington, MN 55437
West Bloomington NeighborhoodHighlights
- Home fronts a pond
- Family Room with Fireplace
- No HOA
- Ridgeview Elementary School Rated A-
- Recreation Room
- Stainless Steel Appliances
About This Home
As of May 2025Welcome to 9500 Yosemite Road nestled in a great location in Bloomington close to several golf courses, parks and lakes! This beautifully updated home offers serene views of a picturesque pond and features a completely reimagined main floor layout. The open concept design includes a brand new kitchen, updated bedrooms, and a spacious living area that flows effortlessly onto a newly constructed Trex deck with elegant Westbury railing and stairs to grade. The freshly finished walkout basement is filled with natural light and includes two spacious bedrooms, a cozy fireplace, a large recreation room, and generous storage space, including under-stair storage. Each bedroom offers large closets, providing plenty of storage throughout the home. Throughout the home, you'll find new flooring and tile, modern plumbing and light fixtures, updated cabinetry, and fresh interior and exterior paint. Most windows have been replaced, and a new patio door has been installed to enhance natural light and access to outdoor living. Additional improvements include a new drain tile system with a sump pump, two new fireplaces, and a fully upgraded landscaping design with new sod, retaining walls, and an in-ground irrigation system. With its modern finishes, thoughtful updates, and tranquil setting, this home is truly move-in ready and waiting for you to make it your own.
Home Details
Home Type
- Single Family
Est. Annual Taxes
- $5,608
Year Built
- Built in 1972
Lot Details
- 0.44 Acre Lot
- Lot Dimensions are 99x189x102x189
- Home fronts a pond
Parking
- 2 Car Attached Garage
- Heated Garage
Interior Spaces
- 1-Story Property
- Brick Fireplace
- Electric Fireplace
- Family Room with Fireplace
- 2 Fireplaces
- Living Room with Fireplace
- Combination Kitchen and Dining Room
- Recreation Room
- Storage Room
- Washer
- Utility Room
Kitchen
- Range
- Microwave
- Freezer
- Dishwasher
- Stainless Steel Appliances
- Disposal
- The kitchen features windows
Bedrooms and Bathrooms
- 4 Bedrooms
Finished Basement
- Walk-Out Basement
- Basement Fills Entire Space Under The House
- Drainage System
- Sump Pump
- Drain
- Basement Storage
- Basement Window Egress
Farming
- Sod Farm
Utilities
- Forced Air Heating and Cooling System
- Cable TV Available
Community Details
- No Home Owners Association
- Normandale Highlands 10Th Add Subdivision
Listing and Financial Details
- Assessor Parcel Number 2811621220007
Ownership History
Purchase Details
Home Financials for this Owner
Home Financials are based on the most recent Mortgage that was taken out on this home.Purchase Details
Purchase Details
Home Financials for this Owner
Home Financials are based on the most recent Mortgage that was taken out on this home.Similar Homes in Bloomington, MN
Home Values in the Area
Average Home Value in this Area
Purchase History
| Date | Type | Sale Price | Title Company |
|---|---|---|---|
| Warranty Deed | $665,000 | Legacy Title | |
| Deed | $317,500 | -- | |
| Warranty Deed | $275,000 | Title One Inc |
Mortgage History
| Date | Status | Loan Amount | Loan Type |
|---|---|---|---|
| Open | $210,000 | New Conventional | |
| Previous Owner | $270,019 | FHA |
Property History
| Date | Event | Price | Change | Sq Ft Price |
|---|---|---|---|---|
| 05/07/2025 05/07/25 | Sold | $665,000 | +2.3% | $289 / Sq Ft |
| 04/22/2025 04/22/25 | Pending | -- | -- | -- |
| 04/12/2025 04/12/25 | For Sale | $650,000 | -- | $282 / Sq Ft |
Tax History Compared to Growth
Tax History
| Year | Tax Paid | Tax Assessment Tax Assessment Total Assessment is a certain percentage of the fair market value that is determined by local assessors to be the total taxable value of land and additions on the property. | Land | Improvement |
|---|---|---|---|---|
| 2023 | $7,936 | $432,200 | $165,800 | $266,400 |
| 2022 | $6,578 | $433,000 | $168,900 | $264,100 |
| 2021 | $6,191 | $351,900 | $140,400 | $211,500 |
| 2020 | $5,696 | $326,300 | $136,500 | $189,800 |
| 2019 | $4,179 | $341,400 | $136,500 | $204,900 |
| 2018 | $4,038 | $312,900 | $142,100 | $170,800 |
| 2017 | $4,083 | $299,400 | $132,200 | $167,200 |
| 2016 | $3,974 | $285,900 | $133,800 | $152,100 |
| 2015 | $3,846 | $267,900 | $128,700 | $139,200 |
| 2014 | -- | $260,300 | $124,700 | $135,600 |
Agents Affiliated with this Home
-
Brock Matthiesen
B
Seller's Agent in 2025
Brock Matthiesen
Realty ONE Group Choice
(763) 400-3680
1 in this area
3 Total Sales
-
David Wells

Buyer's Agent in 2025
David Wells
Coldwell Banker Burnet
(612) 925-8452
7 in this area
121 Total Sales
Map
Source: NorthstarMLS
MLS Number: 6697662
APN: 28-116-21-22-0007
- 5716 W 96th St
- 9361 Nesbitt Rd
- 5345 Highpointe Terrace Unit 4345
- 5342 Highpointe Dr
- 9300 Quinn Rd
- 9733 Rich Rd
- 9108 Utica Ave S
- 5411 Southwood Dr
- 8920 Southwood Dr
- 10033 Nord Rd
- 9932 Oxborough Rd
- 5140 W 102nd St Unit 111
- 5401 Mount Normandale Dr
- 9913 Little Rd
- 10306 Berkshire Rd
- 10328 Berkshire Rd
- 10223 Rich Cir
- 10405 Berkshire Rd
- 10301 Stanley Cir
- 7410 Bush Lake Dr
