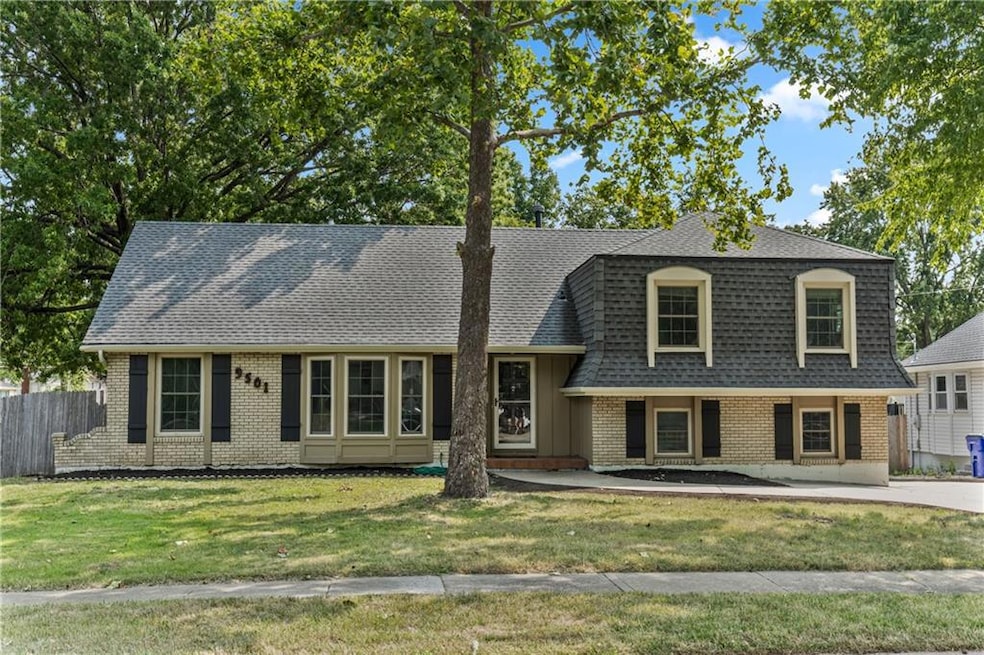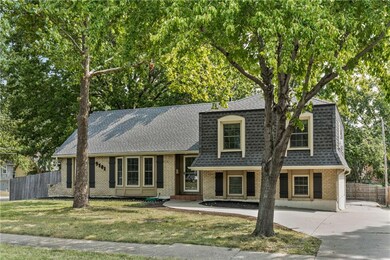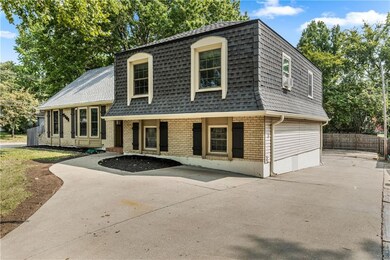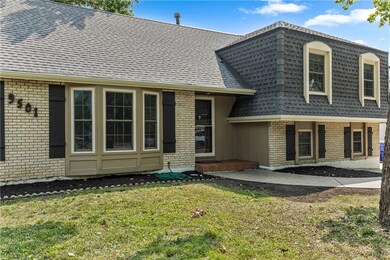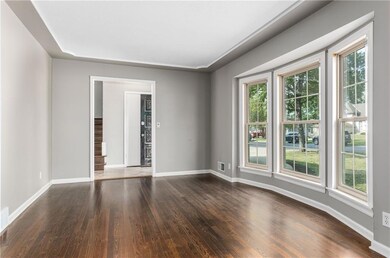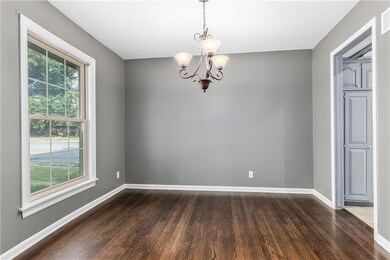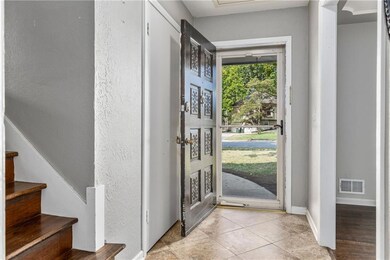
9501 Connell Dr Overland Park, KS 66212
Oak Park NeighborhoodHighlights
- Atrium Room
- Recreation Room
- Wood Flooring
- Oak Park-Carpenter Elementary School Rated A
- Traditional Architecture
- Corner Lot
About This Home
As of October 2024INCREDIBLE HOME in Great OVERLAND PARK location! 4 BEDROOM Side-to-Side Split has incredible features for all! REAR-ENTRY EXTENDED Garage with Extra Parking (4+ CARS TOTAL in&out) adds to our PRIVATE FEATURES! THE OVERSIZED Deck & PRIVATE Backyard make this a IDEAL ENVIRONMENT for hosting gatherings. REMODELED & RESTORED to make MOVE-IN-READY for YOU with NEW CARPET, EXTERIOR PAINT and FRESHLY FINISHED BASEMENT plus BAR! Extra Storage basement & garage area with WORKSHOP. NEWER HVAC & Water Heater. GRANITE COUNTERS in Kitchen with EAT-IN & FORMAL DINNING AREAS. Special Financing Incentives available on this property from SIRVA Mortgage.
Last Agent to Sell the Property
ReeceNichols - Leawood Brokerage Phone: 913-908-5008 License #SP00220666 Listed on: 09/03/2024

Last Buyer's Agent
Lettiann & Associates Real Estate Services, LLC License #00251268
Home Details
Home Type
- Single Family
Est. Annual Taxes
- $3,205
Year Built
- Built in 1967
Lot Details
- 0.26 Acre Lot
- Side Green Space
- Privacy Fence
- Wood Fence
- Corner Lot
- Many Trees
Parking
- 2 Car Attached Garage
- Rear-Facing Garage
Home Design
- Traditional Architecture
- Split Level Home
- Brick Frame
- Composition Roof
Interior Spaces
- Wet Bar
- Ceiling Fan
- Window Treatments
- Family Room with Fireplace
- Formal Dining Room
- Recreation Room
- Atrium Room
- Finished Basement
- Basement Fills Entire Space Under The House
- Laundry Room
Kitchen
- Eat-In Kitchen
- Built-In Electric Oven
- Dishwasher
- Disposal
Flooring
- Wood
- Carpet
- Ceramic Tile
Bedrooms and Bathrooms
- 4 Bedrooms
- Walk-In Closet
Home Security
- Storm Doors
- Fire and Smoke Detector
Schools
- Oak Park Carpenter Elementary School
- Sm South High School
Additional Features
- Fire Pit
- Forced Air Heating and Cooling System
Community Details
- No Home Owners Association
- Park Estates Subdivision
Listing and Financial Details
- Exclusions: See SD
- Assessor Parcel Number NP65800003 0018
- $0 special tax assessment
Ownership History
Purchase Details
Purchase Details
Home Financials for this Owner
Home Financials are based on the most recent Mortgage that was taken out on this home.Purchase Details
Home Financials for this Owner
Home Financials are based on the most recent Mortgage that was taken out on this home.Purchase Details
Home Financials for this Owner
Home Financials are based on the most recent Mortgage that was taken out on this home.Purchase Details
Home Financials for this Owner
Home Financials are based on the most recent Mortgage that was taken out on this home.Similar Homes in Overland Park, KS
Home Values in the Area
Average Home Value in this Area
Purchase History
| Date | Type | Sale Price | Title Company |
|---|---|---|---|
| Warranty Deed | -- | Secured Title | |
| Warranty Deed | -- | First American Title | |
| Interfamily Deed Transfer | -- | Heritage Title Llc | |
| Warranty Deed | -- | Homestead Title | |
| Warranty Deed | -- | Chicago Title Insurance Co |
Mortgage History
| Date | Status | Loan Amount | Loan Type |
|---|---|---|---|
| Previous Owner | $224,070 | New Conventional | |
| Previous Owner | $132,000 | New Conventional | |
| Previous Owner | $134,970 | FHA | |
| Previous Owner | $147,200 | New Conventional | |
| Previous Owner | $148,750 | New Conventional | |
| Previous Owner | $130,500 | No Value Available |
Property History
| Date | Event | Price | Change | Sq Ft Price |
|---|---|---|---|---|
| 10/22/2024 10/22/24 | Sold | -- | -- | -- |
| 09/24/2024 09/24/24 | Pending | -- | -- | -- |
| 09/12/2024 09/12/24 | For Sale | $350,000 | +45.9% | $127 / Sq Ft |
| 06/21/2019 06/21/19 | Sold | -- | -- | -- |
| 05/22/2019 05/22/19 | Pending | -- | -- | -- |
| 05/13/2019 05/13/19 | Price Changed | $239,900 | -2.8% | $122 / Sq Ft |
| 05/06/2019 05/06/19 | For Sale | $246,900 | -- | $126 / Sq Ft |
Tax History Compared to Growth
Tax History
| Year | Tax Paid | Tax Assessment Tax Assessment Total Assessment is a certain percentage of the fair market value that is determined by local assessors to be the total taxable value of land and additions on the property. | Land | Improvement |
|---|---|---|---|---|
| 2024 | $3,279 | $34,236 | $7,804 | $26,432 |
| 2023 | $3,205 | $32,844 | $7,804 | $25,040 |
| 2022 | $3,013 | $31,096 | $7,804 | $23,292 |
| 2021 | $3,013 | $28,474 | $6,499 | $21,975 |
| 2020 | $2,742 | $26,898 | $5,001 | $21,897 |
| 2019 | $2,558 | $25,127 | $3,850 | $21,277 |
| 2018 | $2,212 | $23,092 | $3,850 | $19,242 |
| 2017 | $2,279 | $21,942 | $3,850 | $18,092 |
| 2016 | $2,204 | $20,884 | $3,850 | $17,034 |
| 2015 | $2,064 | $19,964 | $3,850 | $16,114 |
| 2013 | -- | $18,262 | $3,850 | $14,412 |
Agents Affiliated with this Home
-
Andrew Kneisler

Seller's Agent in 2024
Andrew Kneisler
ReeceNichols - Leawood
(913) 908-5008
3 in this area
95 Total Sales
-
Kilver Martinez
K
Buyer's Agent in 2024
Kilver Martinez
Lettiann & Associates Real Estate Services, LLC
(816) 877-2679
1 in this area
2 Total Sales
-
F
Seller's Agent in 2019
Flat-Fee Team
395 Realty LLC
-
Kevin Hopkins

Seller Co-Listing Agent in 2019
Kevin Hopkins
395 Realty LLC
(913) 944-4016
78 Total Sales
-
Lori Hobbs

Buyer's Agent in 2019
Lori Hobbs
Lori Hobbs Real Estate, LLC
(816) 898-9401
60 Total Sales
Map
Source: Heartland MLS
MLS Number: 2508076
APN: NP65800003-0018
- 9425 Carter Dr
- 9444 Connell Dr
- 10017 W 95th St
- 9559 Perry Ln
- 9707 W 92nd Terrace
- 9303 Hayes Dr
- 9210 Farley Ln
- 10120 W 96th St Unit B
- 10240 W 96th Terrace Unit B
- 9626 Perry Ln Unit D
- 9410 Taylor Dr
- 9624 Kessler St
- 9105 W 95th Terrace
- 10219 W 96th Terrace
- 9121 Hayes Dr
- 9001 W 93rd Terrace
- 9605 Eby St
- 8908 W 95th Terrace
- 10319 W 92nd Place
- 9604 W 99th Terrace
