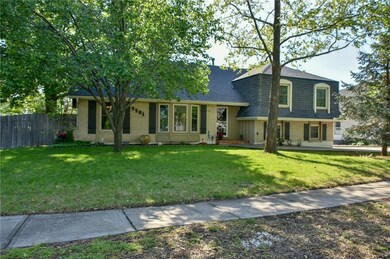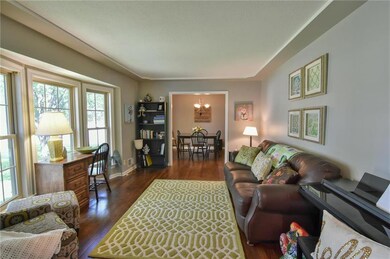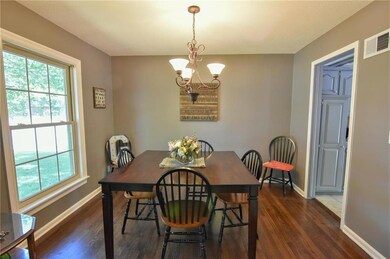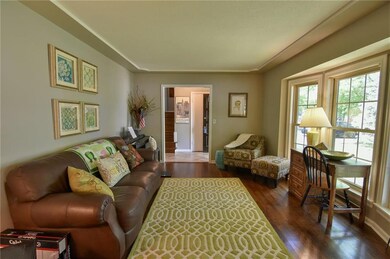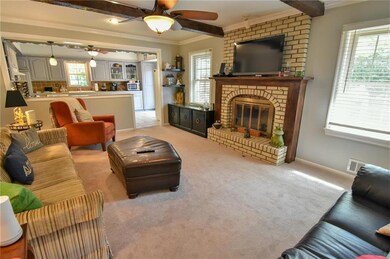
9501 Connell Dr Overland Park, KS 66212
Oak Park NeighborhoodHighlights
- Deck
- Vaulted Ceiling
- Wood Flooring
- Oak Park-Carpenter Elementary School Rated A
- Traditional Architecture
- Separate Formal Living Room
About This Home
As of October 2024**REDUCED** Hurry to see this beautiful four bedroom home with many updates. It's located on a tree lined street in coveted Park Estates in Overland Park. The over-sized kitchen with eating bar is a cooks dream with granite counters tops and gas range, it walks out to huge newer deck that's perfect for entertaining family and friends. Beautiful great room with fireplace, separate living and dining rooms. Large master suite with private undated bath. Stunning hardwood and tile floors throughout.
Last Agent to Sell the Property
Flat-Fee Team
395 Realty LLC Listed on: 05/06/2019
Home Details
Home Type
- Single Family
Est. Annual Taxes
- $2,360
Year Built
- Built in 1967
Parking
- 2 Car Attached Garage
- Inside Entrance
- Rear-Facing Garage
- Garage Door Opener
Home Design
- Traditional Architecture
- Tri-Level Property
- Frame Construction
- Composition Roof
Interior Spaces
- 1,963 Sq Ft Home
- Wet Bar: Shower Only, Hardwood, Fireplace
- Built-In Features: Shower Only, Hardwood, Fireplace
- Vaulted Ceiling
- Ceiling Fan: Shower Only, Hardwood, Fireplace
- Skylights
- Shades
- Plantation Shutters
- Drapes & Rods
- Great Room with Fireplace
- Separate Formal Living Room
- Formal Dining Room
- Laundry Room
- Basement
Kitchen
- Eat-In Kitchen
- Gas Oven or Range
- Dishwasher
- Granite Countertops
- Laminate Countertops
- Disposal
Flooring
- Wood
- Wall to Wall Carpet
- Linoleum
- Laminate
- Stone
- Ceramic Tile
- Luxury Vinyl Plank Tile
- Luxury Vinyl Tile
Bedrooms and Bathrooms
- 4 Bedrooms
- Cedar Closet: Shower Only, Hardwood, Fireplace
- Walk-In Closet: Shower Only, Hardwood, Fireplace
- Double Vanity
- <<tubWithShowerToken>>
Outdoor Features
- Deck
- Enclosed patio or porch
Additional Features
- 0.26 Acre Lot
- City Lot
- Central Heating and Cooling System
Community Details
- Park Estates Subdivision
Listing and Financial Details
- Assessor Parcel Number NP65800003-0018
Ownership History
Purchase Details
Purchase Details
Home Financials for this Owner
Home Financials are based on the most recent Mortgage that was taken out on this home.Purchase Details
Home Financials for this Owner
Home Financials are based on the most recent Mortgage that was taken out on this home.Purchase Details
Home Financials for this Owner
Home Financials are based on the most recent Mortgage that was taken out on this home.Purchase Details
Home Financials for this Owner
Home Financials are based on the most recent Mortgage that was taken out on this home.Similar Homes in Overland Park, KS
Home Values in the Area
Average Home Value in this Area
Purchase History
| Date | Type | Sale Price | Title Company |
|---|---|---|---|
| Warranty Deed | -- | Secured Title | |
| Warranty Deed | -- | First American Title | |
| Interfamily Deed Transfer | -- | Heritage Title Llc | |
| Warranty Deed | -- | Homestead Title | |
| Warranty Deed | -- | Chicago Title Insurance Co |
Mortgage History
| Date | Status | Loan Amount | Loan Type |
|---|---|---|---|
| Previous Owner | $224,070 | New Conventional | |
| Previous Owner | $132,000 | New Conventional | |
| Previous Owner | $134,970 | FHA | |
| Previous Owner | $147,200 | New Conventional | |
| Previous Owner | $148,750 | New Conventional | |
| Previous Owner | $130,500 | No Value Available |
Property History
| Date | Event | Price | Change | Sq Ft Price |
|---|---|---|---|---|
| 10/22/2024 10/22/24 | Sold | -- | -- | -- |
| 09/24/2024 09/24/24 | Pending | -- | -- | -- |
| 09/12/2024 09/12/24 | For Sale | $350,000 | +45.9% | $127 / Sq Ft |
| 06/21/2019 06/21/19 | Sold | -- | -- | -- |
| 05/22/2019 05/22/19 | Pending | -- | -- | -- |
| 05/13/2019 05/13/19 | Price Changed | $239,900 | -2.8% | $122 / Sq Ft |
| 05/06/2019 05/06/19 | For Sale | $246,900 | -- | $126 / Sq Ft |
Tax History Compared to Growth
Tax History
| Year | Tax Paid | Tax Assessment Tax Assessment Total Assessment is a certain percentage of the fair market value that is determined by local assessors to be the total taxable value of land and additions on the property. | Land | Improvement |
|---|---|---|---|---|
| 2024 | $3,279 | $34,236 | $7,804 | $26,432 |
| 2023 | $3,205 | $32,844 | $7,804 | $25,040 |
| 2022 | $3,013 | $31,096 | $7,804 | $23,292 |
| 2021 | $3,013 | $28,474 | $6,499 | $21,975 |
| 2020 | $2,742 | $26,898 | $5,001 | $21,897 |
| 2019 | $2,558 | $25,127 | $3,850 | $21,277 |
| 2018 | $2,212 | $23,092 | $3,850 | $19,242 |
| 2017 | $2,279 | $21,942 | $3,850 | $18,092 |
| 2016 | $2,204 | $20,884 | $3,850 | $17,034 |
| 2015 | $2,064 | $19,964 | $3,850 | $16,114 |
| 2013 | -- | $18,262 | $3,850 | $14,412 |
Agents Affiliated with this Home
-
Andrew Kneisler

Seller's Agent in 2024
Andrew Kneisler
ReeceNichols - Leawood
(913) 908-5008
3 in this area
95 Total Sales
-
Kilver Martinez
K
Buyer's Agent in 2024
Kilver Martinez
Lettiann & Associates Real Estate Services, LLC
(816) 877-2679
1 in this area
2 Total Sales
-
F
Seller's Agent in 2019
Flat-Fee Team
395 Realty LLC
-
Kevin Hopkins

Seller Co-Listing Agent in 2019
Kevin Hopkins
395 Realty LLC
(913) 944-4016
78 Total Sales
-
Lori Hobbs

Buyer's Agent in 2019
Lori Hobbs
Lori Hobbs Real Estate, LLC
(816) 898-9401
60 Total Sales
Map
Source: Heartland MLS
MLS Number: 2163227
APN: NP65800003-0018
- 9425 Carter Dr
- 9444 Connell Dr
- 10017 W 95th St
- 9559 Perry Ln
- 9707 W 92nd Terrace
- 9303 Hayes Dr
- 9210 Farley Ln
- 10120 W 96th St Unit B
- 10240 W 96th Terrace Unit B
- 9626 Perry Ln Unit D
- 9410 Taylor Dr
- 9624 Kessler St
- 9105 W 95th Terrace
- 10219 W 96th Terrace
- 9121 Hayes Dr
- 9001 W 93rd Terrace
- 9605 Eby St
- 8908 W 95th Terrace
- 10319 W 92nd Place
- 9604 W 99th Terrace

