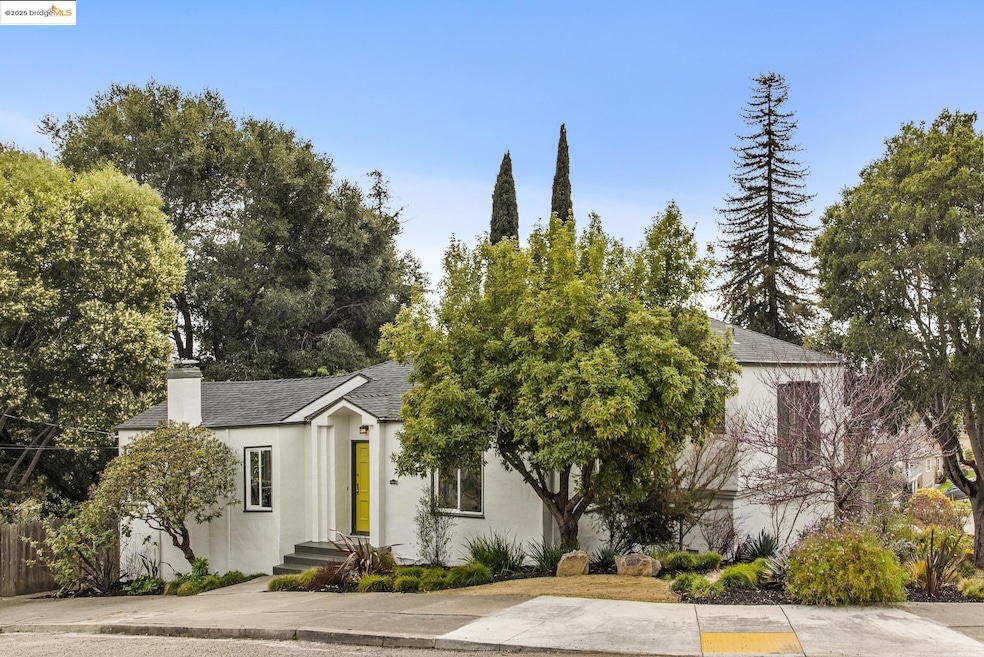
9501 Granada Ave Oakland, CA 94605
Oak Knoll NeighborhoodHighlights
- Wood Flooring
- Corner Lot
- Breakfast Area or Nook
- Bonus Room
- No HOA
- 2 Car Attached Garage
About This Home
As of April 2025A Home That Embraces You with Light, Warmth & Timeless Charm. Nestled on a coveted corner lot, this elegant home stands with quiet grandeur, surrounded by lush, verdant grounds. A true forever home where memories are made. Inside, vintage charm meets refined style with a barrel ceiling, stylish brick fireplace, wide-plank wood floors, and Art Deco trim. Three spacious bedrooms offer peaceful retreats with garden views. A full bath with a separate tub and shower serves the upper level, while a convenient half bath is just off the living room. The kitchen delights with granite countertops, stainless steel appliances, and a cozy built-in breakfast nook with scenic views. A picturesque corner window connects the dining and living rooms to the lush outdoors. Downstairs, a fantastic bonus space with a mini “hideout”. This spacious downstairs opens onto an inviting patio—perfect for al fresco dining. The private backyard oasis boasts a majestic oak, planter beds, and a charming playhouse. Modern comforts include an attached garage, laundry area, ample storage, and a fully seismically retrofitted foundation. Close to Sequoyah Country Club, Oakland Zoo, and Anthony Chabot Park, with the exciting Oak Knoll development just a mile away. This rare gem is ready for its next chapter…will
Home Details
Home Type
- Single Family
Est. Annual Taxes
- $8,195
Year Built
- Built in 1936
Lot Details
- 5,989 Sq Ft Lot
- Fenced
- Corner Lot
- Lot Sloped Down
- Back and Front Yard
Parking
- 2 Car Attached Garage
Home Design
- Shingle Roof
- Stucco
Interior Spaces
- 2-Story Property
- Brick Fireplace
- Family Room with Fireplace
- Bonus Room
Kitchen
- Breakfast Area or Nook
- Gas Range
- Microwave
- Dishwasher
- Disposal
Flooring
- Wood
- Tile
Bedrooms and Bathrooms
- 3 Bedrooms
Laundry
- Dryer
- Washer
Home Security
- Carbon Monoxide Detectors
- Fire and Smoke Detector
Utilities
- No Cooling
- Forced Air Heating System
- Heating System Uses Natural Gas
- Gas Water Heater
Community Details
- No Home Owners Association
- Bridge Aor Association
- Oak Knoll Subdivision
Listing and Financial Details
- Assessor Parcel Number 043A468700100
Ownership History
Purchase Details
Home Financials for this Owner
Home Financials are based on the most recent Mortgage that was taken out on this home.Purchase Details
Purchase Details
Home Financials for this Owner
Home Financials are based on the most recent Mortgage that was taken out on this home.Purchase Details
Purchase Details
Home Financials for this Owner
Home Financials are based on the most recent Mortgage that was taken out on this home.Map
Similar Homes in Oakland, CA
Home Values in the Area
Average Home Value in this Area
Purchase History
| Date | Type | Sale Price | Title Company |
|---|---|---|---|
| Grant Deed | $960,000 | Chicago Title | |
| Interfamily Deed Transfer | -- | None Available | |
| Grant Deed | $417,500 | Old Republic Title Company | |
| Trustee Deed | $261,072 | None Available | |
| Grant Deed | $510,000 | First American Title Co |
Mortgage History
| Date | Status | Loan Amount | Loan Type |
|---|---|---|---|
| Open | $760,000 | New Conventional | |
| Previous Owner | $280,000 | New Conventional | |
| Previous Owner | $95,000 | Credit Line Revolving | |
| Previous Owner | $150,000 | Future Advance Clause Open End Mortgage | |
| Previous Owner | $285,000 | New Conventional | |
| Previous Owner | $62,300 | Credit Line Revolving | |
| Previous Owner | $512,000 | Negative Amortization | |
| Previous Owner | $410,000 | Purchase Money Mortgage | |
| Previous Owner | $128,300 | Unknown | |
| Closed | $100,000 | No Value Available |
Property History
| Date | Event | Price | Change | Sq Ft Price |
|---|---|---|---|---|
| 04/11/2025 04/11/25 | Sold | $960,000 | +13.1% | $583 / Sq Ft |
| 03/18/2025 03/18/25 | Pending | -- | -- | -- |
| 03/06/2025 03/06/25 | For Sale | $849,000 | -- | $515 / Sq Ft |
Tax History
| Year | Tax Paid | Tax Assessment Tax Assessment Total Assessment is a certain percentage of the fair market value that is determined by local assessors to be the total taxable value of land and additions on the property. | Land | Improvement |
|---|---|---|---|---|
| 2024 | $8,195 | $497,021 | $151,206 | $352,815 |
| 2023 | $8,558 | $494,140 | $148,242 | $345,898 |
| 2022 | $8,313 | $477,454 | $145,336 | $339,118 |
| 2021 | $7,914 | $467,955 | $142,486 | $332,469 |
| 2020 | $7,824 | $470,087 | $141,026 | $329,061 |
| 2019 | $7,508 | $460,873 | $138,262 | $322,611 |
| 2018 | $7,349 | $451,838 | $135,551 | $316,287 |
| 2017 | $7,060 | $442,980 | $132,894 | $310,086 |
| 2016 | $6,805 | $434,295 | $130,288 | $304,007 |
Source: bridgeMLS
MLS Number: 41088352
APN: 043A-4687-001-00
- 3536 Oak Knoll Blvd
- 0 Granada Ave
- 9201 Crest Ave
- 9560 Alcala Ave
- 9515 Castlewood St
- 9150 Crest Ave
- 9214 Golf Links Rd
- 3990 Fairway Ave
- 0 Turner -8 Ct Unit 425033952
- 8958 Barcelona St
- 8711 Mountain Blvd Unit 28
- 9117 Burr St
- 94 Anair Way
- 8497 Ney Ave
- 0 Burr St
- 8816 Burr St
- 9301 Lawlor St
- 55 Anair Way
- 51 Elysian Fields Dr
- 8499 Aster Ave
