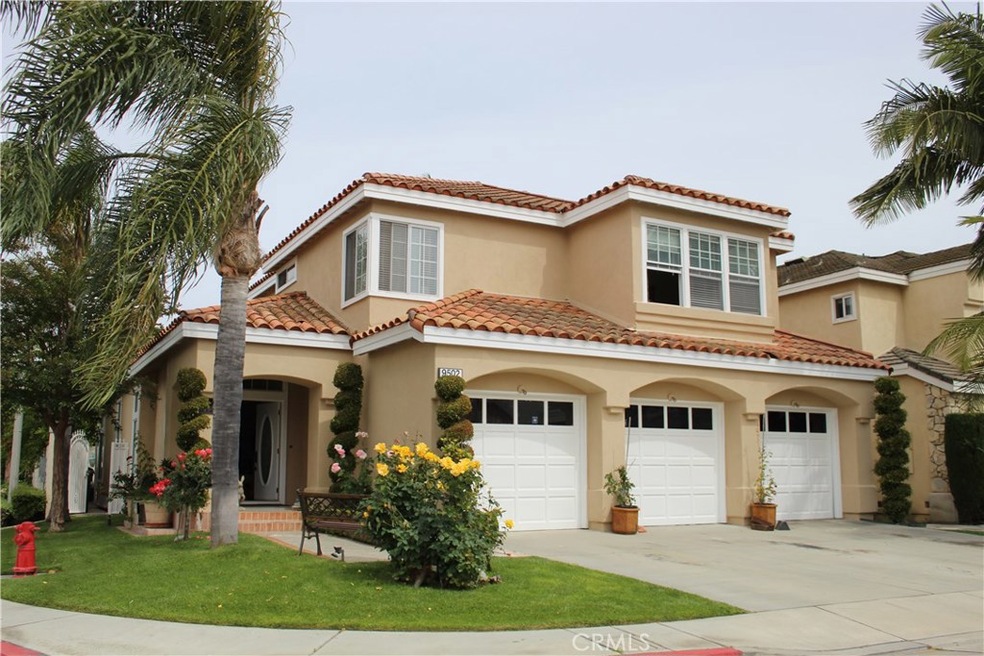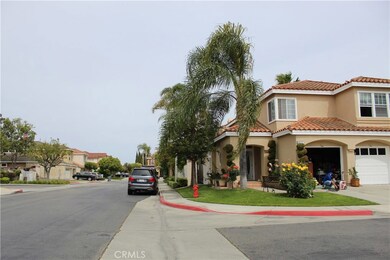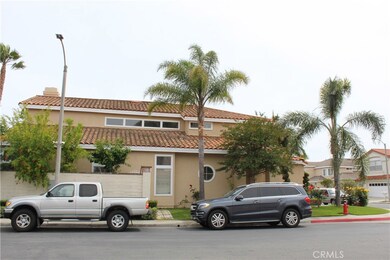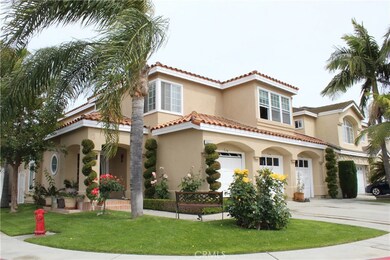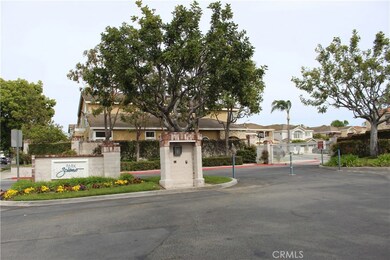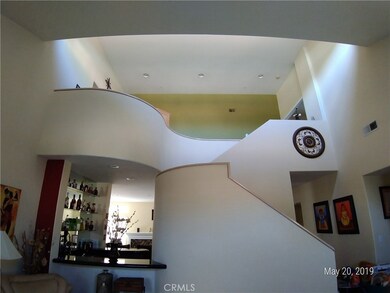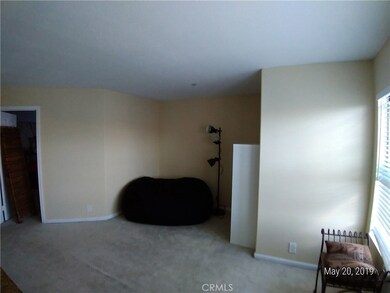
9502 Monterra Way Buena Park, CA 90620
Estimated Value: $1,363,000 - $1,471,415
Highlights
- Primary Bedroom Suite
- Gated Community
- Mountain View
- Western High School Rated A-
- Open Floorplan
- Fireplace in Primary Bedroom
About This Home
As of July 2019Bring your pickiest of buyers to see this large well maintained home located in highly desirable Solano Estates. This home has 4 bedrooms 4 bathrooms, a formal dining room, formal living room, and family room all located in the two level downstairs floor.There is also a mini suite downstairs. Upstairs you will find two wings with one side of the home having two bedrooms and a large bathroom along with an extra large bonus/family room. On the opposite side of the home you will find a very private master bedroom with it's own sitting/tv area divided by the two sided fireplace. There is a balcony off the master bedroom that overlooks the backyard. The master bathroom features an extra large walk in closet with his/her separate entrances. It also has an extra large counter/vanity and separate sinks. As you make your way through the bathroom you come up on the extra large soaking tub which sits next to the large shower. Home has had many upgrades including granite counters in kitchen, upgraded bathroom in mini suite, exterior and interior painted with modern colors.
Last Agent to Sell the Property
Bernard Villapudua
Villa Properties Realty License #01302832 Listed on: 05/20/2019
Home Details
Home Type
- Single Family
Est. Annual Taxes
- $10,939
Year Built
- Built in 1991
Lot Details
- 5,000 Sq Ft Lot
- Block Wall Fence
- Corner Lot
- Property is zoned R1
HOA Fees
- $59 Monthly HOA Fees
Parking
- 3 Car Direct Access Garage
- Parking Available
- Three Garage Doors
- Garage Door Opener
- Automatic Gate
Home Design
- Mediterranean Architecture
- Fire Rated Drywall
- Spanish Tile Roof
- Copper Plumbing
- Stucco
Interior Spaces
- 3,221 Sq Ft Home
- 2-Story Property
- Open Floorplan
- Wet Bar
- Wired For Sound
- Built-In Features
- Bar
- Cathedral Ceiling
- Ceiling Fan
- Recessed Lighting
- Gas Fireplace
- Double Pane Windows
- Window Screens
- Formal Entry
- Family Room with Fireplace
- Family Room Off Kitchen
- Living Room
- Dining Room
- Bonus Room
- Mountain Views
- Laundry Room
Kitchen
- Six Burner Stove
- Granite Countertops
Flooring
- Carpet
- Laminate
- Tile
Bedrooms and Bathrooms
- 4 Bedrooms | 1 Primary Bedroom on Main
- Fireplace in Primary Bedroom
- Primary Bedroom Suite
- Double Master Bedroom
- Walk-In Closet
- Remodeled Bathroom
- Dual Sinks
- Dual Vanity Sinks in Primary Bathroom
- Private Water Closet
- Soaking Tub
- Bathtub with Shower
- Separate Shower
- Closet In Bathroom
Home Security
- Carbon Monoxide Detectors
- Fire and Smoke Detector
- Fire Sprinkler System
Outdoor Features
- Living Room Balcony
- Covered patio or porch
- Exterior Lighting
Location
- Suburban Location
Utilities
- Two cooling system units
- Forced Air Heating and Cooling System
- Heating System Uses Natural Gas
Listing and Financial Details
- Tax Lot 56
- Tax Tract Number 13797
- Assessor Parcel Number 13460156
Community Details
Overview
- Solano Estates Association, Phone Number (714) 285-2626
- The Management Trust HOA
Security
- Controlled Access
- Gated Community
Ownership History
Purchase Details
Home Financials for this Owner
Home Financials are based on the most recent Mortgage that was taken out on this home.Purchase Details
Home Financials for this Owner
Home Financials are based on the most recent Mortgage that was taken out on this home.Purchase Details
Home Financials for this Owner
Home Financials are based on the most recent Mortgage that was taken out on this home.Purchase Details
Home Financials for this Owner
Home Financials are based on the most recent Mortgage that was taken out on this home.Purchase Details
Purchase Details
Home Financials for this Owner
Home Financials are based on the most recent Mortgage that was taken out on this home.Purchase Details
Home Financials for this Owner
Home Financials are based on the most recent Mortgage that was taken out on this home.Purchase Details
Purchase Details
Home Financials for this Owner
Home Financials are based on the most recent Mortgage that was taken out on this home.Purchase Details
Home Financials for this Owner
Home Financials are based on the most recent Mortgage that was taken out on this home.Purchase Details
Home Financials for this Owner
Home Financials are based on the most recent Mortgage that was taken out on this home.Purchase Details
Home Financials for this Owner
Home Financials are based on the most recent Mortgage that was taken out on this home.Similar Homes in the area
Home Values in the Area
Average Home Value in this Area
Purchase History
| Date | Buyer | Sale Price | Title Company |
|---|---|---|---|
| Sankaranarayanan Narayanan | -- | None Available | |
| Sankaranarayanan Narayanan | $883,000 | Provident Title Company | |
| Morales Oscar | $675,000 | None Available | |
| Villapudua Maria L | -- | None Available | |
| Villapudua Maria L | -- | None Available | |
| Villapudua Maria L | $800,000 | -- | |
| Le Alexis | -- | -- | |
| Le Paul | -- | -- | |
| Le Alexis | -- | Southland Title Corporation | |
| Le Eugenie | $480,500 | Commonwealth Land Title | |
| Le Eugenie | -- | -- | |
| Du Benjamin | -- | North American Title Co | |
| Oen Pramuditya | -- | -- | |
| Du Benjamin | $332,000 | North American Title Co |
Mortgage History
| Date | Status | Borrower | Loan Amount |
|---|---|---|---|
| Open | Sankaranarayanan Narayanan | $692,000 | |
| Closed | Sankaranarayanan Narayanan | $697,500 | |
| Closed | Sankaranarayanan Narayanan | $706,400 | |
| Previous Owner | Morales Oscar | $607,500 | |
| Previous Owner | Villapudua Maria L | $640,000 | |
| Previous Owner | Baker John T | $50,000 | |
| Previous Owner | Le Alexis | $432,000 | |
| Previous Owner | Le Eugenie | $432,450 | |
| Previous Owner | Du Benjamin | $100,000 | |
| Previous Owner | Du Benjamin | $265,600 | |
| Closed | Du Benjamin | $33,200 | |
| Closed | Villapudua Maria L | $80,000 |
Property History
| Date | Event | Price | Change | Sq Ft Price |
|---|---|---|---|---|
| 07/17/2019 07/17/19 | Sold | $893,000 | +1.5% | $277 / Sq Ft |
| 05/20/2019 05/20/19 | For Sale | $879,900 | +30.4% | $273 / Sq Ft |
| 02/27/2019 02/27/19 | Sold | $675,000 | 0.0% | $210 / Sq Ft |
| 02/01/2019 02/01/19 | Price Changed | $675,000 | 0.0% | $210 / Sq Ft |
| 01/30/2019 01/30/19 | Pending | -- | -- | -- |
| 12/26/2018 12/26/18 | Off Market | $675,000 | -- | -- |
Tax History Compared to Growth
Tax History
| Year | Tax Paid | Tax Assessment Tax Assessment Total Assessment is a certain percentage of the fair market value that is determined by local assessors to be the total taxable value of land and additions on the property. | Land | Improvement |
|---|---|---|---|---|
| 2024 | $10,939 | $946,751 | $538,988 | $407,763 |
| 2023 | $10,663 | $928,188 | $528,420 | $399,768 |
| 2022 | $10,457 | $909,989 | $518,059 | $391,930 |
| 2021 | $10,568 | $892,147 | $507,901 | $384,246 |
| 2020 | $10,425 | $883,000 | $502,693 | $380,307 |
| 2019 | $10,151 | $867,693 | $485,713 | $381,980 |
| 2018 | $10,010 | $850,680 | $476,189 | $374,491 |
| 2017 | $9,844 | $850,680 | $476,189 | $374,491 |
| 2016 | $9,807 | $834,000 | $466,851 | $367,149 |
| 2015 | $8,366 | $705,000 | $337,851 | $367,149 |
| 2014 | $8,082 | $705,000 | $337,851 | $367,149 |
Agents Affiliated with this Home
-
B
Seller's Agent in 2019
Bernard Villapudua
Villa Properties Realty
(714) 349-9366
-
H
Seller's Agent in 2019
Hernan Orozco Yances
Realty One Group West
(714) 349-9366
-
Odai Peri

Buyer's Agent in 2019
Odai Peri
C-21 Classic Estates
(562) 716-8801
7 in this area
57 Total Sales
-
Silvio Mario Bolanos
S
Buyer's Agent in 2019
Silvio Mario Bolanos
California Mutual Mortgage
(949) 325-4001
3 Total Sales
Map
Source: California Regional Multiple Listing Service (CRMLS)
MLS Number: PW19118232
APN: 134-601-56
- 6480 Sonora Way
- 630 S Knott Ave Unit 24
- 3540 W Savanna St
- 3532 W Savanna St
- 9363 Via Balboa Cir
- 6330 Sonora Way
- 234 S Knott Ave
- 3402 W Danbrook Ave
- 708 S Westvale Dr
- 1211 S Fremont St
- 1227 S Goldstone Cir
- 3400 W Glen Holly Dr
- 9009 Harvard Ave
- 644 S Stony Place
- 3300 W Orange Ave
- 3647 W Myra Ave
- 3532 W Stonepine Ln Unit B
- 3501 W Greentree Cir Unit F
- 3585 W Greentree Cir Unit D
- 6152 Orange Ave
- 9502 Monterra Way
- 9512 Monterra Way
- 9522 Monterra Way
- 9501 Montanza Way
- 9511 Montanza Way
- 3903 Solano Dr
- 3913 Solano Dr
- 9521 Montanza Way
- 605 Monterra Way
- 9532 Monterra Way
- 615 Monterra Way
- 3923 Solano Dr
- 625 Monterra Way
- 6721 Solano Dr
- 9531 Montanza Way
- 9542 Monterra Way
- 3933 Solano Dr
- 635 Monterra Way
- 6731 Solano Dr
- 9541 Montanza Way
