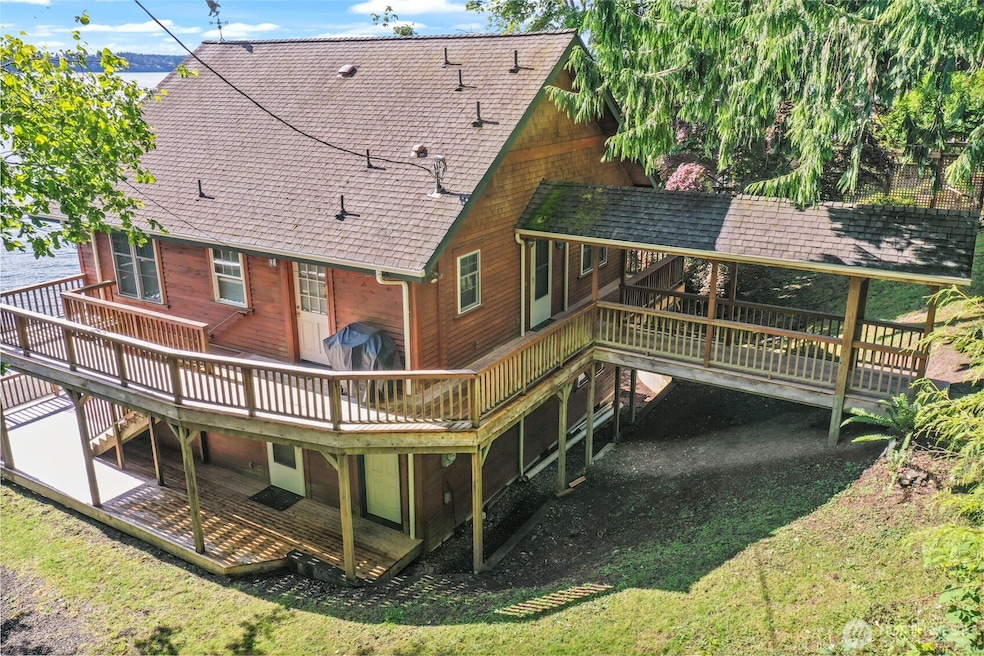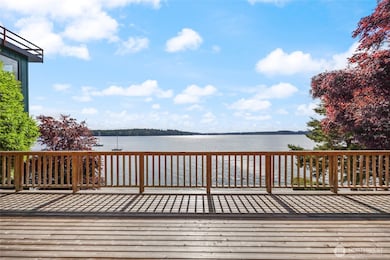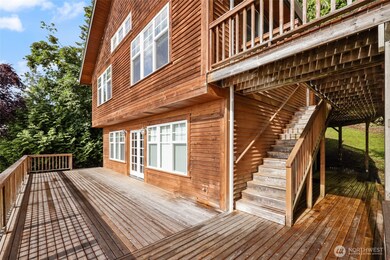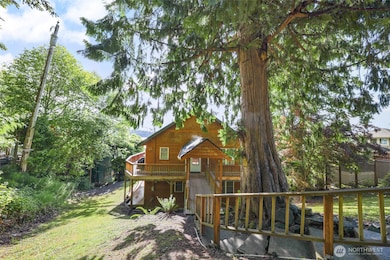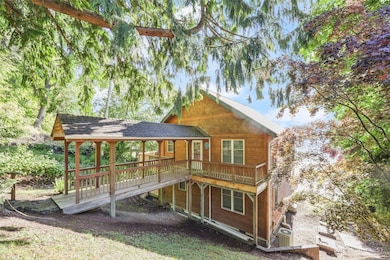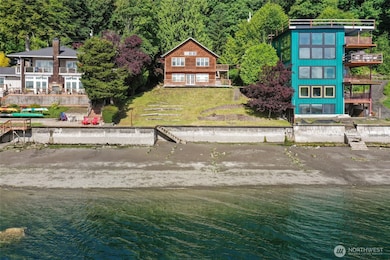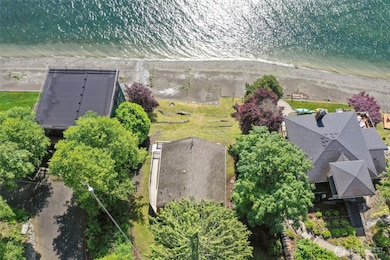9504 Maple Beach Ln NW Olympia, WA 98502
Estimated payment $5,248/month
Highlights
- Low Bank Waterfront Property
- Deck
- Wood Flooring
- Views of a Sound
- Secluded Lot
- No HOA
About This Home
Welcome to your dream waterfront home! This exquisite property offers unparalleled views and direct access to the Puget Sound with views of Mount Rainer. With over 70 feet of accessible beach access, you will find waterfront living at it's best! The spacious open-concept living area features floor to ceiling windows that frame breathtaking water views, filling the home with tons of natural light. Primary bedroom is located on the main floor, and two additional bedrooms downstairs are generously sized offering views as well. The expansive deck is ideal for entertaining and enjoying the sunset over the water. This exceptional waterfront property offers a rare combination of privacy and beauty, all in the Griffin School District.
Source: Northwest Multiple Listing Service (NWMLS)
MLS#: 2360362
Home Details
Home Type
- Single Family
Est. Annual Taxes
- $7,946
Year Built
- Built in 1999
Lot Details
- 0.89 Acre Lot
- Low Bank Waterfront Property
- 79 Feet of Waterfront
- Home fronts a sound
- Open Space
- Street terminates at a dead end
- Secluded Lot
- Level Lot
- Garden
- Value in Land
Parking
- Driveway
Property Views
- Views of a Sound
- Mountain Views
Home Design
- Poured Concrete
- Composition Roof
- Wood Siding
Interior Spaces
- 1,860 Sq Ft Home
- 2-Story Property
- Electric Fireplace
Kitchen
- Microwave
- Dishwasher
Flooring
- Wood
- Carpet
- Vinyl
Bedrooms and Bathrooms
- Bathroom on Main Level
Laundry
- Dryer
- Washer
Outdoor Features
- Bulkhead
- Deck
- Patio
Schools
- Griffin Elementary School
- Griffin Mid Middle School
- Capital High School
Utilities
- Forced Air Heating and Cooling System
- Heat Pump System
- Well
- Water Heater
- Septic Tank
- High Speed Internet
- Cable TV Available
Community Details
- No Home Owners Association
- Hunter Point Subdivision
Listing and Financial Details
- Assessor Parcel Number 5170100000
Map
Home Values in the Area
Average Home Value in this Area
Tax History
| Year | Tax Paid | Tax Assessment Tax Assessment Total Assessment is a certain percentage of the fair market value that is determined by local assessors to be the total taxable value of land and additions on the property. | Land | Improvement |
|---|---|---|---|---|
| 2024 | $6,868 | $1,016,600 | $667,000 | $349,600 |
| 2023 | $6,868 | $902,700 | $518,300 | $384,400 |
| 2022 | $5,287 | $725,800 | $357,700 | $368,100 |
| 2021 | $4,732 | $584,600 | $306,700 | $277,900 |
| 2020 | $5,114 | $503,100 | $292,800 | $210,300 |
| 2019 | $4,307 | $473,600 | $309,400 | $164,200 |
| 2018 | $4,690 | $392,300 | $243,200 | $149,100 |
| 2017 | $4,331 | $369,650 | $155,950 | $213,700 |
| 2016 | $4,566 | $419,150 | $215,150 | $204,000 |
| 2014 | -- | $385,400 | $204,400 | $181,000 |
Property History
| Date | Event | Price | List to Sale | Price per Sq Ft |
|---|---|---|---|---|
| 08/15/2025 08/15/25 | Price Changed | $870,000 | -1.7% | $468 / Sq Ft |
| 04/15/2025 04/15/25 | For Sale | $885,000 | -- | $476 / Sq Ft |
Purchase History
| Date | Type | Sale Price | Title Company |
|---|---|---|---|
| Quit Claim Deed | -- | None Listed On Document | |
| Quit Claim Deed | -- | None Available | |
| Quit Claim Deed | -- | None Available | |
| Quit Claim Deed | -- | -- | |
| Quit Claim Deed | -- | -- | |
| Quit Claim Deed | -- | -- | |
| Quit Claim Deed | -- | -- | |
| Interfamily Deed Transfer | -- | -- | |
| Warranty Deed | -- | -- |
Source: Northwest Multiple Listing Service (NWMLS)
MLS Number: 2360362
APN: 51701000000
- 9806 Lookout Dr NW
- 10130 Lookout Dr NW
- 2339 Westwind Dr NW
- 2202 Crestridge Dr NW
- 9821 Mariner Dr NW
- 2522 Westwind Dr NW
- 2528 Westwind Dr NW
- 8721 Salty Dr NW
- 9722 Overlook Dr NW
- 2525 Island Dr NW
- 9901 Windward Dr NW
- 9828 Channel Dr NW
- 9928 Whitecap Dr NW
- 10139 Windward Dr NW
- 8908 Hunter Point Rd NW
- 10216 Steamboat Island Rd NW
- 8305 Schirm Rd NW
- 3130 Steamboat Island Rd NW
- 8208 Steamboat Island Rd NW
- 8900 Adams Ln NW
- 6753 Bellevista Place NW
- 480 E Timberlake Dr
- 3000 Cardinal Dr NW
- 2260 Division St NW
- 571 E Wood Ln
- 510 Capitol Way N
- 913 Lilly Rd NE
- 2900 Limited Ln NW
- 300 Kenyon St NW
- 801 Lilly Rd NE
- 2800 Limited Ln NW
- 123 4th Ave W
- 410 5th Ave
- 1211 4th Ave E Unit 202
- 1806 Hay St Unit B
- 110 Legion Way SE
- 600 Black Lake Blvd SW
- 7415 Hawks Prairie Rd NE
- 623 Eastside St SE
- 5004 Fourth Way SW
