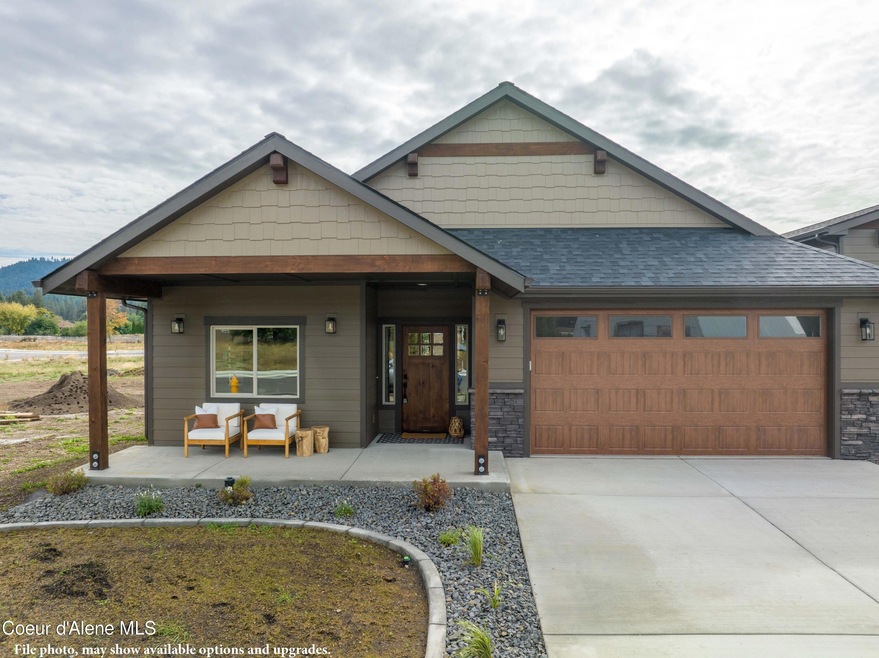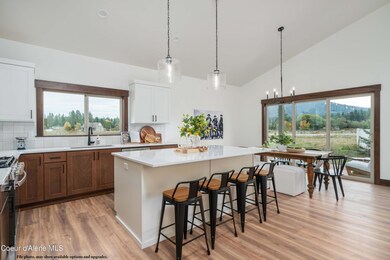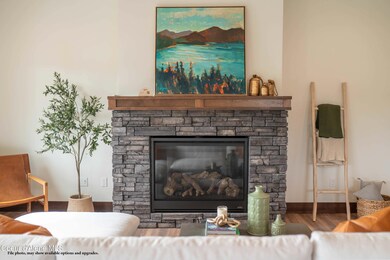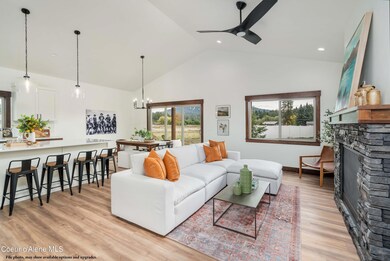
9505 Secretariat Ln Hayden, ID 83835
Highlights
- Primary Bedroom Suite
- Mountain View
- Lawn
- Hayden Meadows Elementary School Rated A-
- Corner Lot
- Covered patio or porch
About This Home
As of December 20243 bedroom, 2 bath home. As you walk up to the house, you'll be impressed by the stained and lacquered main entry door under a covered front porch, as well as the exterior fiber cement lap siding with timber accents, full front yard landscaping with hydroseed, sprinklers, and curbing, wood-grained insulated steel overhead garage door surrounded by stone wainscot, full rain gutters, and a covered back patio. Inside, you'll find a vaulted great room with a fireplace, a kitchen with an island and breakfast bar, GE stainless steel appliances, Huntwood custom cabinets, granite/quartz countertops, and a walk-in pantry.
Home Details
Home Type
- Single Family
Year Built
- Built in 2024
Lot Details
- 9,583 Sq Ft Lot
- Open Space
- Landscaped
- Corner Lot
- Level Lot
- Open Lot
- Front Yard Sprinklers
- Lawn
HOA Fees
- $7 Monthly HOA Fees
Parking
- Attached Garage
Property Views
- Mountain
- Neighborhood
Home Design
- Concrete Foundation
- Frame Construction
- Shingle Roof
- Composition Roof
- Wood Siding
- Lap Siding
- Stone Exterior Construction
- Stone
Interior Spaces
- 1,609 Sq Ft Home
- 1-Story Property
- Fireplace
- Crawl Space
- Washer and Electric Dryer Hookup
Kitchen
- Walk-In Pantry
- Gas Oven or Range
- Microwave
- Dishwasher
- Kitchen Island
- Disposal
Flooring
- Carpet
- Laminate
Bedrooms and Bathrooms
- 3 Bedrooms | 2 Main Level Bedrooms
- Primary Bedroom Suite
- 2 Bathrooms
Outdoor Features
- Covered patio or porch
- Exterior Lighting
- Rain Gutters
Utilities
- Forced Air Heating System
- Heating System Uses Natural Gas
- Furnace
- Gas Available
- High Speed Internet
- Cable TV Available
Community Details
- Built by Anthem Pacific
- The Fields Subdivision
Listing and Financial Details
- Assessor Parcel Number HXXXX0010290
Map
Similar Homes in the area
Home Values in the Area
Average Home Value in this Area
Property History
| Date | Event | Price | Change | Sq Ft Price |
|---|---|---|---|---|
| 12/20/2024 12/20/24 | Sold | -- | -- | -- |
| 05/14/2024 05/14/24 | Pending | -- | -- | -- |
| 05/14/2024 05/14/24 | For Sale | $666,354 | -- | $414 / Sq Ft |
Source: Coeur d'Alene Multiple Listing Service
MLS Number: 24-4369
- 9220 Secretariat Ln
- 9345 N Secretariat Ln
- 9337 N Secretariat Ln
- 9262 N Secretariat Ln
- 9333 N Secretariat
- 9285 Secretariat Ln
- 2484 E Woodstone Dr
- 9024 N Baldwin Ct
- 536 E Cloverleaf Dr
- 9701 N Hillview Dr
- 460 E Cloverleaf Dr
- 8533 N Tartan Dr
- 9537 La Costa
- 1692 E Pebblestone Ct
- 8716 N Cloverleaf Dr
- 9830 N Maple St
- 8351 N Audubon Dr
- 1731 E Woodstone Dr
- NKA E Lady Bug Ln
- 8299 N Village Dr Unit 4




