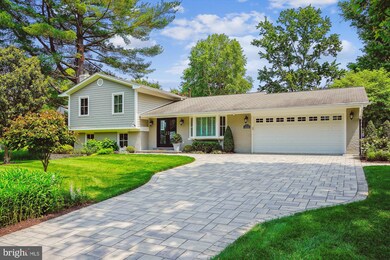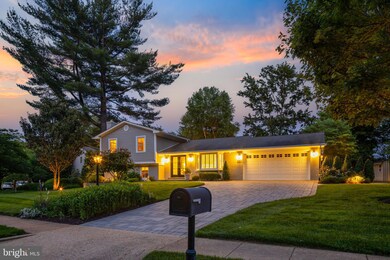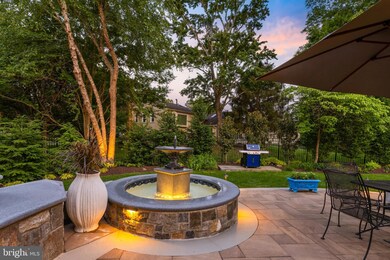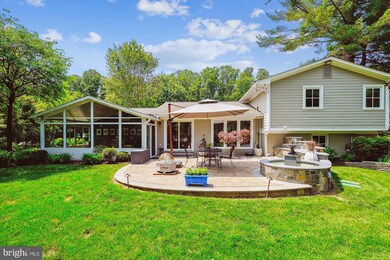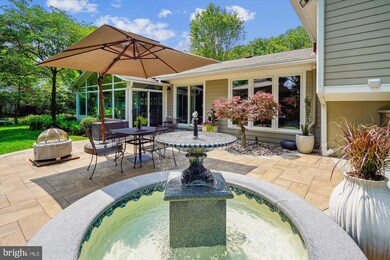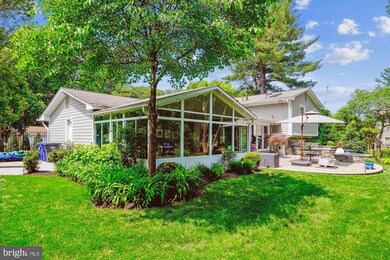
9505 Spinet Ct Vienna, VA 22182
Wolf Trap NeighborhoodEstimated payment $8,585/month
Highlights
- Eat-In Gourmet Kitchen
- Community Lake
- Backs to Trees or Woods
- Colvin Run Elementary School Rated A
- Traditional Floor Plan
- Wood Flooring
About This Home
Rarely does a home come along with this level of impeccable updating and attention to detail. At almost 3,000 square feet, this Brick & Hardie Plank Split Level home is nestled in a .36-acre manicured retreat, every corner of the lot artfully crafted for relaxation and beauty. The house itself has been cherished and tastefully updated, offering a blend of elegance and modern functionality. Upon entering the wide foyer through Andersen double steel-and-glass doors, you're greeted by 4-inch plank finished in place white oak hardwood floors that extend throughout the main level. The spacious living room, illuminated by a wall of windows, offers tranquil views of the professionally landscaped backyard and its peaceful fountain. The heart of the home is its expanded and updated kitchen, boasting custom white cabinetry, classic subway tile, granite countertops in white, gray, and silver, and a suite of KitchenAid appliances, including a French door refrigerator, 5-burner gas range with oven, an additional wall oven, and built-in microwave. A Bosch dishwasher and a dedicated beverage center with its own refrigerator and bar sink complete this entertainer's dream. Adjacent to the kitchen, the breakfast room offers a bright space with a large bay window overlooking the front yard. A stunning 2011 sunroom addition features a cathedral ceiling with beadboard paneling, expansive windows, and a sliding glass door leading to the patio and tranquil fountain, serving as an adaptable formal dining or relaxed living space. The lower level includes a warm family room centered around a gas fireplace with marble facing and hearth, pre-wired for surround sound and theatre lighting. A generous fourth bedroom on this level has an exterior door, making it ideal for an in-law suite, complemented by a stylishly updated shower bath across the hall. Upstairs, the owner's retreat provides ample space, an enormous walk-in closet with custom built-ins, and a private ensuite bathroom. This primary bath has been completely updated with a wide, double-bowl vanity, granite top, and a walk-in shower with designer tile and a frameless glass enclosure, all bathed in natural light from a skylight. Two additional bedrooms and a spacious full bath complete the upper level. The laundry room is conveniently located on the lower level with wall cabinet storage. Outside, a stone paver patio offers stunning views of the meticulously landscaped yard, featuring a beautifully lit stone and granite water fountain and a thoughtful stone and granite seating wall. The unique stone paver driveway seamlessly transitions into a stone and slate front stoop, and a separate walkway leads to a discreet patio by the garage side entry for waste bins. The garage includes custom storage cabinets, industrial strength epoxy coated floor, and 220V wiring for easy installation of a car charger. The house is also equipped with a whole-house gas fired generator. This property is ideally situated in Shouse Village in Vienna, just 3.5 miles from the Spring Hill Metro Station and under 4 miles from Tysons Corner's world-class shops and restaurants. Wolf Trap National Park for the Performing Arts is less than a mile away, and Shouse Village amenities include a community pool, tennis courts, basketball court, playground, and a walking path meandering around a pond and through common areas. Langley HS, Cooper Middle, Colvin Run Elementary.
Home Details
Home Type
- Single Family
Est. Annual Taxes
- $12,007
Year Built
- Built in 1970
Lot Details
- 0.36 Acre Lot
- Extensive Hardscape
- Level Lot
- Sprinkler System
- Backs to Trees or Woods
- Front Yard
- Property is in excellent condition
- Property is zoned 121
HOA Fees
- $113 Monthly HOA Fees
Parking
- 2 Car Attached Garage
- 2 Driveway Spaces
- Front Facing Garage
- Garage Door Opener
- Brick Driveway
Home Design
- Split Level Home
- Slab Foundation
- Brick Front
- HardiePlank Type
Interior Spaces
- Property has 3 Levels
- Traditional Floor Plan
- Sound System
- Bar
- Crown Molding
- Ceiling Fan
- Skylights
- Recessed Lighting
- Marble Fireplace
- Fireplace Mantel
- Entrance Foyer
- Family Room
- Living Room
- Sun or Florida Room
- Wood Flooring
- Garden Views
- Crawl Space
- Attic Fan
- Exterior Cameras
Kitchen
- Eat-In Gourmet Kitchen
- Breakfast Room
- Built-In Oven
- Gas Oven or Range
- Built-In Microwave
- Extra Refrigerator or Freezer
- Dishwasher
- Stainless Steel Appliances
- Disposal
Bedrooms and Bathrooms
- En-Suite Primary Bedroom
- Walk-In Closet
Laundry
- Laundry Room
- Laundry on lower level
- Dryer
- Washer
Outdoor Features
- Patio
- Exterior Lighting
- Outbuilding
Schools
- Colvin Run Elementary School
- Cooper Middle School
- Langley High School
Utilities
- Forced Air Heating and Cooling System
- Humidifier
- Heat Pump System
- Natural Gas Water Heater
Listing and Financial Details
- Tax Lot 254
- Assessor Parcel Number 0193 04 0254
Community Details
Overview
- Association fees include common area maintenance, insurance, reserve funds
- Shouse Village HOA
- Shouse Village Subdivision
- Community Lake
Amenities
- Common Area
- Community Center
Recreation
- Tennis Courts
- Community Basketball Court
- Community Playground
- Community Pool
- Jogging Path
Map
Home Values in the Area
Average Home Value in this Area
Tax History
| Year | Tax Paid | Tax Assessment Tax Assessment Total Assessment is a certain percentage of the fair market value that is determined by local assessors to be the total taxable value of land and additions on the property. | Land | Improvement |
|---|---|---|---|---|
| 2024 | $10,857 | $937,130 | $373,000 | $564,130 |
| 2023 | $10,053 | $890,860 | $353,000 | $537,860 |
| 2022 | $9,247 | $808,650 | $328,000 | $480,650 |
| 2021 | $9,604 | $818,380 | $328,000 | $490,380 |
| 2020 | $9,174 | $775,190 | $303,000 | $472,190 |
| 2019 | $8,912 | $753,050 | $303,000 | $450,050 |
| 2018 | $8,783 | $742,090 | $303,000 | $439,090 |
| 2017 | $8,616 | $742,090 | $303,000 | $439,090 |
| 2016 | $8,315 | $717,740 | $283,000 | $434,740 |
| 2015 | $8,010 | $717,740 | $283,000 | $434,740 |
| 2014 | $7,897 | $709,220 | $283,000 | $426,220 |
Property History
| Date | Event | Price | Change | Sq Ft Price |
|---|---|---|---|---|
| 06/07/2025 06/07/25 | For Sale | $1,350,000 | -- | $551 / Sq Ft |
Purchase History
| Date | Type | Sale Price | Title Company |
|---|---|---|---|
| Deed | $683,565 | -- | |
| Deed | $471,000 | -- |
Mortgage History
| Date | Status | Loan Amount | Loan Type |
|---|---|---|---|
| Open | $140,000 | No Value Available | |
| Open | $582,000 | New Conventional | |
| Closed | $579,000 | Adjustable Rate Mortgage/ARM | |
| Closed | $478,495 | New Conventional | |
| Previous Owner | $376,800 | No Value Available |
Similar Homes in Vienna, VA
Source: Bright MLS
MLS Number: VAFX2245952
APN: 0193-04-0254
- 9604 Pembroke Place
- 1514 Night Shade Ct
- 1337 Beulah Rd
- 9810 Spring Ridge Ln
- 9338 Campbell Rd
- 9406 Fairpine Ln
- 9913 Rosewood Hill Cir
- 9907 Rosewood Hill Cir
- 9802 Days Farm Dr
- 9142 Belvedere Branch Dr
- 1729 Beulah Rd
- 1134 Towlston Rd
- 1292 Middleton Ct
- 8912 Gallant Green Dr
- 1448 Laurel Hill Rd
- 1681 Abbey Oak Dr
- 9207 Bois Ave
- 9437 Old Courthouse Rd
- 9435 Old Courthouse Rd
- 1749 Beulah Rd
- 1426 Carrington Ln
- 9622 Cinnamon Creek Dr
- 9604 Pembroke Place
- 1213 Forestville Dr
- 9815 Wintercress Ct
- 1129 Edward Dr
- 1306 Saluja Hill Ct
- 9740 Deerhaven Ln
- 9615 Locust Hill Dr
- 8823 Brook Rd
- 1550 Shelford Ct
- 1646 Montmorency Dr
- 1027 Towlston Rd
- 1489 Broadstone Place
- 1445 Mayhurst Blvd
- 8878 Ashgrove House Ln
- 1591 Leeds Castle Dr Unit 202
- 8857 Ashgrove House Ln
- 8811 Hunting Lodge Ct
- 1537 Northern Neck Dr Unit 201

