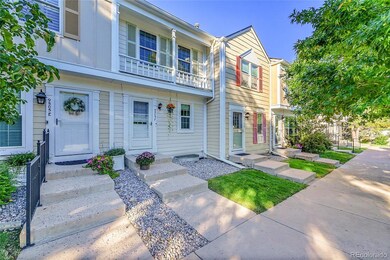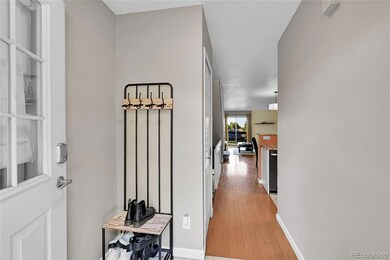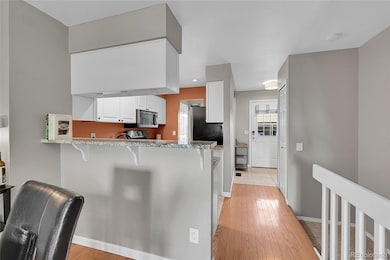9505 W Coal Mine Ave Unit F Littleton, CO 80123
Kipling Hills NeighborhoodEstimated payment $2,703/month
Highlights
- Primary Bedroom Suite
- Wood Flooring
- Patio
- Dakota Ridge Senior High School Rated A-
- Balcony
- Community Playground
About This Home
3 Beds, 3 Baths and backs to a private park in Littleton for UNDER $415,000!!! Possibly the best unit in the complex! The South facing, quiet back of the neighborhood location cannot be beat! There are three bedrooms with a separate bathroom for each. The walkout basement bedroom leads to a private gated patio and the beautifully maintained Park for the neighborhood. All patio furniture and firepit stay with the home! This comfortable,cozy home has newer stainless-steel appliances including a gas range, windows, furnace, fans, and light fixtures. Brand new carpet. Please note the granite countertops, hardwood floors, and new gas fireplace with custom shiplap and live edge walnut mantel. Excellent storage throughout, including built-in cabinets in the basement bedroom. Video Door bell at the front door. New roof in 2024. Mountain and park views from the balcony off of the great room and primary bedroom. This property includes THREE parking spots, two carports at 12 and 13 as well as one space directly in front of the unit. Exterior Maintenance with roof is covered by the HOA
Listing Agent
HomeSmart Brokerage Email: leemacmary@gmail.com,303-995-9898 License #100019391 Listed on: 09/26/2025

Townhouse Details
Home Type
- Townhome
Est. Annual Taxes
- $2,417
Year Built
- Built in 1984 | Remodeled
HOA Fees
- $345 Monthly HOA Fees
Home Design
- Frame Construction
- Composition Roof
- Concrete Block And Stucco Construction
Interior Spaces
- 3-Story Property
- Smart Doorbell
- Family Room with Fireplace
Kitchen
- Self-Cleaning Oven
- Range
- Microwave
- Dishwasher
- Disposal
Flooring
- Wood
- Carpet
Bedrooms and Bathrooms
- 3 Bedrooms
- Primary Bedroom Suite
- En-Suite Bathroom
Laundry
- Laundry in unit
- Dryer
- Washer
Finished Basement
- Walk-Out Basement
- 1 Bedroom in Basement
Home Security
Parking
- 3 Parking Spaces
- 2 Carport Spaces
Outdoor Features
- Balcony
- Patio
- Playground
Schools
- Stony Creek Elementary School
- Summit Ridge Middle School
- Dakota Ridge High School
Utilities
- No Cooling
- Forced Air Heating System
- Gas Water Heater
Additional Features
- Two or More Common Walls
- Livestock Fence
Listing and Financial Details
- Exclusions: Sellers' Personal Property with the exception of the patio furniture and firepit
- Assessor Parcel Number 178632
Community Details
Overview
- Association fees include reserves, insurance, irrigation, ground maintenance, maintenance structure, recycling, road maintenance, sewer, snow removal, trash, water
- Lexington Village One Condominiums Association, Phone Number (303) 933-6279
- Lexington Village Subdivision
- Community Parking
Recreation
- Community Playground
Security
- Carbon Monoxide Detectors
- Fire and Smoke Detector
Map
Home Values in the Area
Average Home Value in this Area
Tax History
| Year | Tax Paid | Tax Assessment Tax Assessment Total Assessment is a certain percentage of the fair market value that is determined by local assessors to be the total taxable value of land and additions on the property. | Land | Improvement |
|---|---|---|---|---|
| 2024 | $2,416 | $24,671 | $6,030 | $18,641 |
| 2023 | $2,416 | $24,671 | $6,030 | $18,641 |
| 2022 | $2,044 | $20,490 | $4,170 | $16,320 |
| 2021 | $2,070 | $21,080 | $4,290 | $16,790 |
| 2020 | $1,997 | $20,378 | $4,290 | $16,088 |
| 2019 | $1,972 | $20,378 | $4,290 | $16,088 |
| 2018 | $1,731 | $17,281 | $3,600 | $13,681 |
| 2017 | $1,580 | $17,281 | $3,600 | $13,681 |
| 2016 | $1,389 | $14,654 | $3,184 | $11,470 |
| 2015 | $1,103 | $14,654 | $3,184 | $11,470 |
| 2014 | $1,103 | $10,913 | $2,229 | $8,684 |
Property History
| Date | Event | Price | List to Sale | Price per Sq Ft |
|---|---|---|---|---|
| 09/26/2025 09/26/25 | For Sale | $410,000 | -- | $293 / Sq Ft |
Purchase History
| Date | Type | Sale Price | Title Company |
|---|---|---|---|
| Warranty Deed | $158,000 | Fidelity Natl Title Ins Co | |
| Quit Claim Deed | -- | None Available | |
| Interfamily Deed Transfer | -- | Fahtco | |
| Warranty Deed | $159,600 | First American Heritage Titl | |
| Warranty Deed | $124,900 | First American Heritage Titl |
Mortgage History
| Date | Status | Loan Amount | Loan Type |
|---|---|---|---|
| Open | $134,300 | New Conventional | |
| Previous Owner | $155,446 | FHA | |
| Previous Owner | $151,600 | Purchase Money Mortgage | |
| Previous Owner | $82,285 | No Value Available |
Source: REcolorado®
MLS Number: 9429332
APN: 59-223-14-109
- 9519 W Coal Mine Ave Unit F
- 9603 W Euclid Dr
- 9526 W Walker Place
- 6451 S Hoyt St
- 6784 S Independence St
- 6766 S Holland Way
- 9364 W Coal Mine Ave
- 6751 S Independence St
- 6753 S Independence St
- 6763 S Independence St
- 6765 S Independence St
- 6705 S Field St Unit 802
- 6705 S Field St Unit 801
- 6755 S Field St Unit 618
- 6755 S Field St Unit 623
- 9423 W Ontario Dr
- 6327 S Johnson St
- 8729 W Euclid Place
- 9448 W Plymouth Ave
- 9934 W Caley Ave
- 6708 S Holland Way
- 9894 W Polk Place
- 6705 S Field St Unit 801
- 9212 W Arbor Ave
- 8841 W Cooper Ave
- 8963 W Arbor Ave
- 8827 W Plymouth Ave
- 10587 W Maplewood Dr
- 10587 W Maplewood Dr Unit C
- 9097 W Cross Dr
- 8012 W Long Dr
- 5543 S Moore St
- 5427 S Dover St Unit 102
- 6895 S Webster St
- 6748 S Webster St
- 11453 W Burgundy Ave
- 7522 S Mt Zirkel
- 8214 W Ken Caryl Place
- 7423 S Quail Cir Unit 1516
- 7423 S Quail Cir Unit 1526






