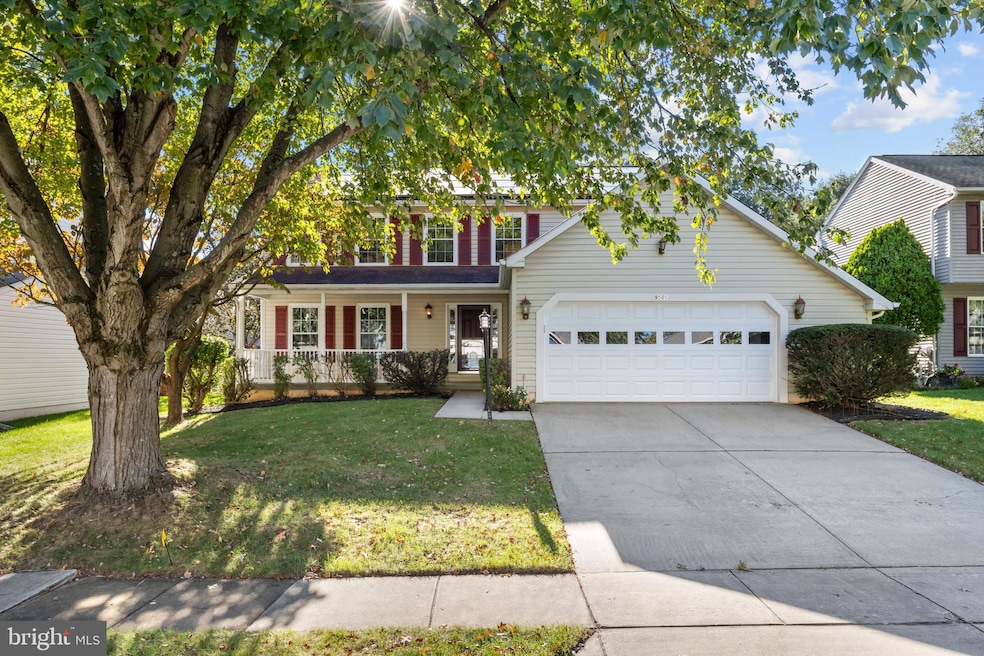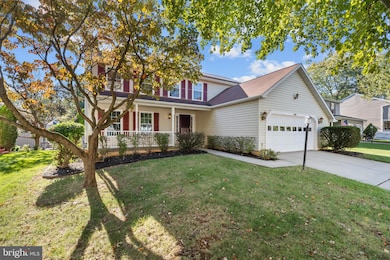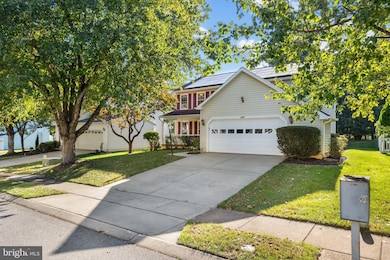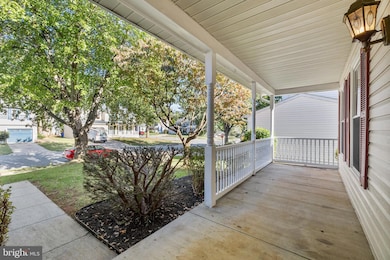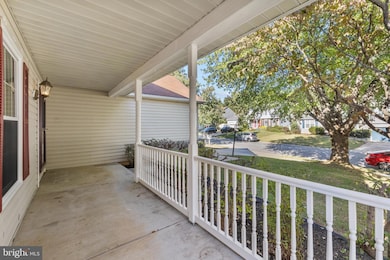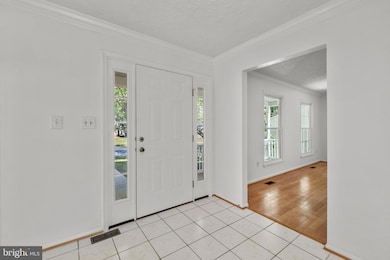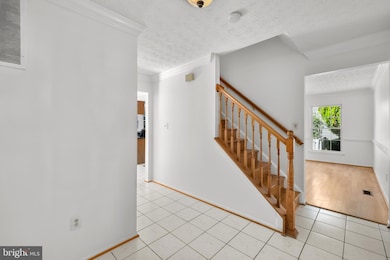9505 Windbeat Way Columbia, MD 21046
Kings Contrivance NeighborhoodEstimated payment $4,491/month
Highlights
- Popular Property
- Open Floorplan
- Wood Flooring
- Hammond High School Rated A-
- A-Frame Home
- Attic
About This Home
Welcome to 9505 Windbeat Way, a stunning five-bedroom, three-and-a-half-bathroom detached home in the highly sought-after Huntington South community of Columbia, MD. Built in 1987, this beautifully maintained property offers 3,510 square feet of living space that seamlessly combines timeless charm with thoughtful modern updates. The main level features a spacious living room with gleaming hardwood floors, a formal dining room perfect for gatherings, and a cozy fireplace that creates a warm and inviting atmosphere. The kitchen is outfitted with stainless steel appliances, abundant cabinetry, and a bright eat-in area ideal for both casual meals and entertaining. A convenient half bath is also located on this level for guests. Upstairs, you'll find five generously sized bedrooms along with two full bathrooms, offering comfort and flexibility for guests. The finished basement is ready to be tailored to your needs—whether as a recreation area, home office, gym, or media room. Set on a 6,446 square foot lot, the property boasts a private backyard with excellent potential for outdoor living. The rear of the home opens to a wide open field, shared amongst the homeowners, providing a peaceful setting and added privacy with no potential for future development directly behind the house. An oversized two-car attached garage, along with extra driveway space, ensures plenty of room for vehicles and storage. This home also features central air conditioning and an efficient heat pump for year-round comfort. Public water and sewer services are already in place, and essential appliances—including a refrigerator, dishwasher, washer, and dryer—are all included, making the home truly move-in ready. Pets are welcome, with no restrictions. Whether you’re searching for your forever home or simply want more space in an established neighborhood, 9505 Windbeat Way is a must-see. Don’t miss your chance—schedule a private tour today.
Listing Agent
(888) 400-2513 info@homecoin.com Homecoin.com License #2329805 Listed on: 10/28/2025
Home Details
Home Type
- Single Family
Est. Annual Taxes
- $7,715
Year Built
- Built in 1987
Lot Details
- 6,446 Sq Ft Lot
- Property is in good condition
- Property is zoned RSC
Parking
- 2 Car Direct Access Garage
- 6 Driveway Spaces
- Oversized Parking
- Parking Storage or Cabinetry
- Lighted Parking
- Front Facing Garage
- Garage Door Opener
Home Design
- A-Frame Home
- Brick Exterior Construction
- Shingle Roof
- Composition Roof
- Wood Siding
- Vinyl Siding
Interior Spaces
- Property has 2 Levels
- Open Floorplan
- Chair Railings
- Recessed Lighting
- Brick Fireplace
- Awning
- Sliding Doors
- Family Room Off Kitchen
- Living Room
- Formal Dining Room
- Attic Fan
- Fire and Smoke Detector
- Finished Basement
Kitchen
- Eat-In Kitchen
- Oven
- Stove
- Freezer
- Dishwasher
- Disposal
Flooring
- Wood
- Carpet
Bedrooms and Bathrooms
- 5 Bedrooms
- En-Suite Bathroom
Laundry
- Laundry on main level
- Dryer
- Front Loading Washer
Accessible Home Design
- Level Entry For Accessibility
Utilities
- Central Air
- Heat Pump System
- Vented Exhaust Fan
- Electric Water Heater
- Cable TV Available
Community Details
- No Home Owners Association
Listing and Financial Details
- Tax Lot 45
- Assessor Parcel Number 1406509312
Map
Home Values in the Area
Average Home Value in this Area
Tax History
| Year | Tax Paid | Tax Assessment Tax Assessment Total Assessment is a certain percentage of the fair market value that is determined by local assessors to be the total taxable value of land and additions on the property. | Land | Improvement |
|---|---|---|---|---|
| 2025 | $7,689 | $516,400 | $181,500 | $334,900 |
| 2024 | $7,689 | $499,933 | $0 | $0 |
| 2023 | $7,357 | $483,467 | $0 | $0 |
| 2022 | $7,080 | $467,000 | $206,500 | $260,500 |
| 2021 | $6,640 | $451,667 | $0 | $0 |
| 2020 | $6,640 | $436,333 | $0 | $0 |
| 2019 | $6,419 | $421,000 | $172,300 | $248,700 |
| 2018 | $6,088 | $421,000 | $172,300 | $248,700 |
| 2017 | $6,234 | $421,000 | $0 | $0 |
| 2016 | -- | $438,200 | $0 | $0 |
| 2015 | -- | $409,867 | $0 | $0 |
| 2014 | -- | $381,533 | $0 | $0 |
Property History
| Date | Event | Price | List to Sale | Price per Sq Ft |
|---|---|---|---|---|
| 11/13/2025 11/13/25 | Price Changed | $730,000 | -4.6% | $208 / Sq Ft |
| 10/28/2025 10/28/25 | For Sale | $765,000 | -- | $218 / Sq Ft |
Purchase History
| Date | Type | Sale Price | Title Company |
|---|---|---|---|
| Deed | $176,800 | -- | |
| Deed | $607,000 | -- |
Mortgage History
| Date | Status | Loan Amount | Loan Type |
|---|---|---|---|
| Closed | $140,800 | No Value Available |
Source: Bright MLS
MLS Number: MDHW2061240
APN: 06-509312
- 9734 Polished Stone
- 9456 Keepsake Way
- 9609 Clocktower Ln
- 9339 Wild Grass Ct
- 9469 Clocktower Ln
- 9453 Clocktower Ln
- 9310 Vollmerhausen Rd
- 7520 Summer Blossom Ln
- 9506 Quarry Bridge Ct
- 9609 Glen Oaks Ln
- 9519 Oakhurst Dr
- 8025 Camerado Ct
- 9538 Oakhurst Dr
- 8072 Red Jacket Way
- 8969 Skyrock Ct
- 9046 Gorman Rd
- 9655 Hastings Dr
- 9602 Hastings Dr
- 9278 Pirates Cove
- 9252 Pirates Cove
- 9728 Summer Park Ct
- 9705 Clocktower Ln
- 7601 Woodpark Ln
- 7525 Murray Hill Rd
- 7529 Rain Flower Way
- 8909 Early April Way
- 9021 Early April Way
- 9441 Birdhouse Cir
- 9036 Early April Way
- 9622 Lambeth Ct
- 9978 Guilford Rd
- 9658 Stirling Bridge Dr
- 7213-7233 Oakland Mills Rd
- 9848 Shaded Day
- 9602 Silken Leaf Ct
- 7528 Zoe Ln
- 7537 Weather Worn Way Unit A
- 8450 Upper Sky Way
- 9850 Solar Course
- 7868 Blackbriar Way
