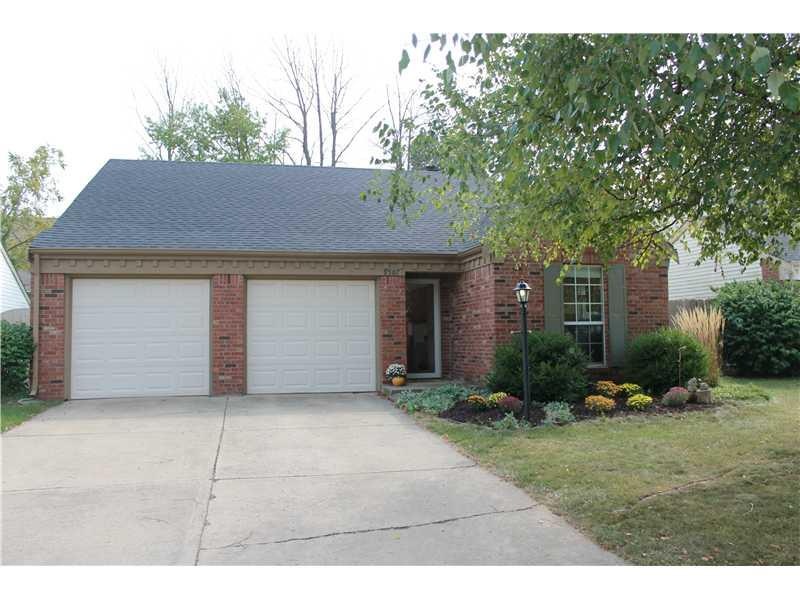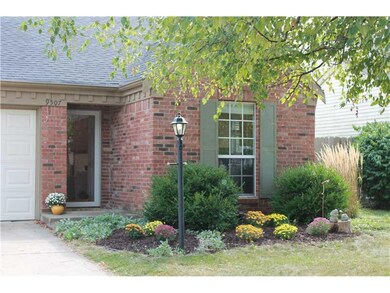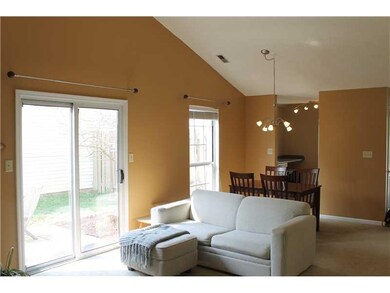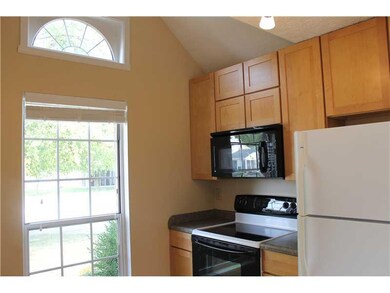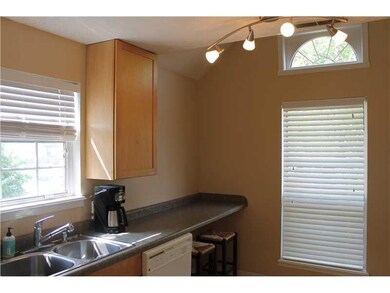
9507 Colony Pointe Dr E Indianapolis, IN 46250
Castleton NeighborhoodHighlights
- Ranch Style House
- Central Air
- Garage
About This Home
As of November 2018YOUR ATTENTION, PLEASE! Ranch home w/great location & Incredible value. Open floor plan w/brand new carpet, freshly painted, ready to move into. Enjoy coffee in the kitchen, step onto the patio area, or head to the deck overlooking your fully fenced-in back yard. Three bedrooms, two baths, cathedral ceilings, cozy wood burning fireplace. Master bedroom vaulted ceiling, dbl sinks, large closet & private entrance to deck/back yard. Home has been meticulously maintained.Set your showing today!
Last Agent to Sell the Property
Keller Williams Indpls Metro N License #RB14040858 Listed on: 09/10/2013

Last Buyer's Agent
Paul Scherrer
United Real Estate Indpls

Home Details
Home Type
- Single Family
Est. Annual Taxes
- $1,286
Year Built
- Built in 1987
Lot Details
- 5,227 Sq Ft Lot
Parking
- Garage
Home Design
- Ranch Style House
- Slab Foundation
Interior Spaces
- 1,102 Sq Ft Home
- Great Room with Fireplace
- Fire and Smoke Detector
Bedrooms and Bathrooms
- 3 Bedrooms
- 2 Full Bathrooms
Utilities
- Central Air
- Heat Pump System
- Cable TV Available
Community Details
- Association fees include entrance common maintenance
- Charter Point Subdivision
Listing and Financial Details
- Assessor Parcel Number 490214110002000400
Ownership History
Purchase Details
Home Financials for this Owner
Home Financials are based on the most recent Mortgage that was taken out on this home.Purchase Details
Purchase Details
Home Financials for this Owner
Home Financials are based on the most recent Mortgage that was taken out on this home.Purchase Details
Home Financials for this Owner
Home Financials are based on the most recent Mortgage that was taken out on this home.Purchase Details
Purchase Details
Home Financials for this Owner
Home Financials are based on the most recent Mortgage that was taken out on this home.Similar Homes in Indianapolis, IN
Home Values in the Area
Average Home Value in this Area
Purchase History
| Date | Type | Sale Price | Title Company |
|---|---|---|---|
| Warranty Deed | $157,200 | Meridian Title Corporation | |
| Interfamily Deed Transfer | -- | None Available | |
| Warranty Deed | -- | Attorney | |
| Deed | $124,000 | Chicago Title Company Llc | |
| Warranty Deed | -- | Chicago Title Company Llc | |
| Contract Of Sale | $120,000 | None Available | |
| Warranty Deed | -- | None Available |
Mortgage History
| Date | Status | Loan Amount | Loan Type |
|---|---|---|---|
| Open | $152,484 | New Conventional | |
| Previous Owner | $126,464 | VA | |
| Previous Owner | $99,200 | New Conventional | |
| Previous Owner | $20,000 | Credit Line Revolving | |
| Previous Owner | $70,000 | Adjustable Rate Mortgage/ARM | |
| Closed | $0 | Seller Take Back |
Property History
| Date | Event | Price | Change | Sq Ft Price |
|---|---|---|---|---|
| 06/19/2025 06/19/25 | Pending | -- | -- | -- |
| 06/01/2025 06/01/25 | Price Changed | $269,900 | 0.0% | $245 / Sq Ft |
| 05/21/2025 05/21/25 | For Sale | $270,000 | +71.8% | $245 / Sq Ft |
| 11/16/2018 11/16/18 | Sold | $157,200 | -0.4% | $143 / Sq Ft |
| 10/19/2018 10/19/18 | Pending | -- | -- | -- |
| 10/14/2018 10/14/18 | Price Changed | $157,900 | -1.3% | $143 / Sq Ft |
| 09/27/2018 09/27/18 | Price Changed | $159,900 | 0.0% | $145 / Sq Ft |
| 09/27/2018 09/27/18 | For Sale | $159,900 | -3.1% | $145 / Sq Ft |
| 09/12/2018 09/12/18 | Pending | -- | -- | -- |
| 09/10/2018 09/10/18 | For Sale | $165,000 | 0.0% | $150 / Sq Ft |
| 09/04/2018 09/04/18 | Pending | -- | -- | -- |
| 09/02/2018 09/02/18 | For Sale | $165,000 | +33.1% | $150 / Sq Ft |
| 02/03/2014 02/03/14 | Sold | $124,000 | -4.5% | $113 / Sq Ft |
| 01/06/2014 01/06/14 | Pending | -- | -- | -- |
| 09/10/2013 09/10/13 | For Sale | $129,900 | -- | $118 / Sq Ft |
Tax History Compared to Growth
Tax History
| Year | Tax Paid | Tax Assessment Tax Assessment Total Assessment is a certain percentage of the fair market value that is determined by local assessors to be the total taxable value of land and additions on the property. | Land | Improvement |
|---|---|---|---|---|
| 2024 | $2,419 | $238,000 | $28,600 | $209,400 |
| 2023 | $2,419 | $215,600 | $28,600 | $187,000 |
| 2022 | $2,206 | $194,900 | $28,600 | $166,300 |
| 2021 | $1,906 | $164,800 | $22,300 | $142,500 |
| 2020 | $1,902 | $163,100 | $22,300 | $140,800 |
| 2019 | $1,561 | $148,000 | $22,300 | $125,700 |
| 2018 | $1,442 | $136,300 | $22,300 | $114,000 |
| 2017 | $1,263 | $123,400 | $22,300 | $101,100 |
| 2016 | $1,217 | $120,900 | $22,300 | $98,600 |
| 2014 | $977 | $114,500 | $22,300 | $92,200 |
| 2013 | $956 | $112,100 | $22,300 | $89,800 |
Agents Affiliated with this Home
-
Lindsey Kirby
L
Seller's Agent in 2025
Lindsey Kirby
RE/MAX Realty Group
(317) 649-2035
7 Total Sales
-
K
Buyer's Agent in 2025
Kristin Tomyn
United Real Estate Indpls
-
Brad Baxter

Seller's Agent in 2018
Brad Baxter
Carpenter, REALTORS®
(317) 501-3202
91 Total Sales
-
D
Buyer's Agent in 2018
Dave Ellis
Christian Brothers Realty, LLC
-
Cindy Cherf

Seller's Agent in 2014
Cindy Cherf
Keller Williams Indpls Metro N
(317) 370-3730
110 Total Sales
-
P
Buyer's Agent in 2014
Paul Scherrer
United Real Estate Indpls
Map
Source: MIBOR Broker Listing Cooperative®
MLS Number: MBR21255041
APN: 49-02-14-110-002.000-400
- 6927 Havenmoor Place
- 9520 Settlement Dr W
- 9459 Wimbledon Ct
- 9477 Aberdare Dr
- 6505 Miramar Ct
- 6564 Aintree Place
- 9170 Andiron Way
- 6556 Aintree Terrace
- 6458 Watham Ct
- 7037 Sea Oats Ln
- 6404 Bayside Ct
- 9672 River Oak Ln E
- 9676 Spruce Ln
- 9510 Bay Vista Dr E
- 9716 Spruce Ln
- 7151 Sea Pine Dr
- 6263 Behner Way
- 9774 Foxboro Ln
- 9415 Timber View Dr
- 9751 Roxbury Dr
