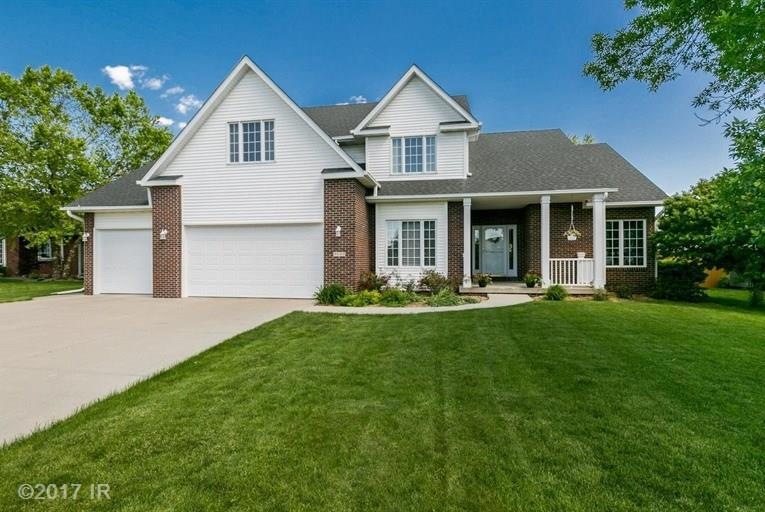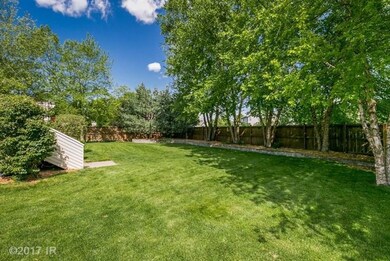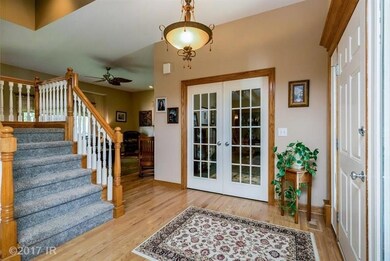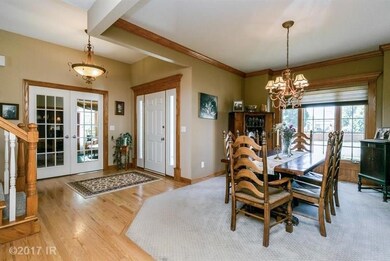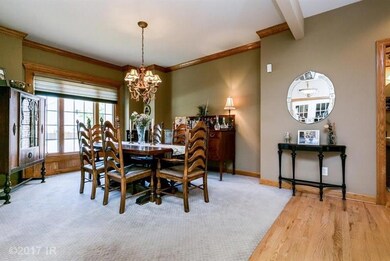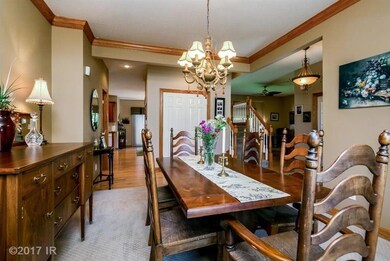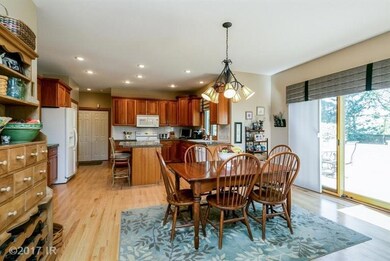
9509 Catalina Cir Johnston, IA 50131
Northwest Johnston NeighborhoodEstimated Value: $470,000 - $514,000
Highlights
- Fitness Center
- Wood Flooring
- No HOA
- Beaver Creek Elementary School Rated A-
- 1 Fireplace
- Den
About This Home
As of March 2018This home show like new on fantastic landscaped Lot with mature trees and fenced rear yard and irrigation system also deck and patio. Interior has oak floors in entry, kitchen, 1/2 bath & family room. Kitchen has cherry wood cabinets, granite counters. Family room with 10' ceiling and gas fireplace. Office off entry with French door and wainscot on walls. Formal Dining room. Second floor with 4 BRS Vaulted ceilings, 2 full baths. All new carpets in Bedrooms and Hall. Lower Level has large Rec room, Game room or exercise room + stubbed for bath. All doors are white six panel design. 2x6 walls, Radon system, Security, New 2 stage Furnace 2015. Air Conditioner Compressor 2013, Rain Pro Cutters 2016, New Shingles 2014, New Stainless Steel Appliances 2018. Close to schools. New High School & Elementary within walking distance.
Co-Listed By
Kenneth Whitehead
Iowa Realty Mills Crossing
Home Details
Home Type
- Single Family
Est. Annual Taxes
- $7,496
Year Built
- Built in 2000
Lot Details
- 0.35 Acre Lot
Home Design
- Brick Exterior Construction
- Asphalt Shingled Roof
- Vinyl Siding
Interior Spaces
- 2,473 Sq Ft Home
- 2-Story Property
- 1 Fireplace
- Shades
- Drapes & Rods
- Family Room
- Formal Dining Room
- Den
- Finished Basement
- Basement Window Egress
Kitchen
- Eat-In Kitchen
- Stove
- Microwave
- Dishwasher
Flooring
- Wood
- Carpet
- Tile
- Vinyl
Bedrooms and Bathrooms
- 4 Bedrooms
Laundry
- Laundry on main level
- Dryer
- Washer
Home Security
- Home Security System
- Fire and Smoke Detector
Parking
- 3 Car Attached Garage
- Driveway
Utilities
- Forced Air Heating and Cooling System
- Cable TV Available
Listing and Financial Details
- Assessor Parcel Number 24100847-817-000
Community Details
Overview
- No Home Owners Association
- Built by Select Buildres
Amenities
- Community Storage Space
Recreation
- Fitness Center
Ownership History
Purchase Details
Home Financials for this Owner
Home Financials are based on the most recent Mortgage that was taken out on this home.Purchase Details
Home Financials for this Owner
Home Financials are based on the most recent Mortgage that was taken out on this home.Purchase Details
Home Financials for this Owner
Home Financials are based on the most recent Mortgage that was taken out on this home.Purchase Details
Home Financials for this Owner
Home Financials are based on the most recent Mortgage that was taken out on this home.Similar Homes in Johnston, IA
Home Values in the Area
Average Home Value in this Area
Purchase History
| Date | Buyer | Sale Price | Title Company |
|---|---|---|---|
| Robison Robert D | $335,000 | None Available | |
| Weaver Kipp R | $339,500 | Itc | |
| Knowlton Ricky C | $296,500 | -- | |
| Select Builders Inc | $57,500 | -- |
Mortgage History
| Date | Status | Borrower | Loan Amount |
|---|---|---|---|
| Open | Robinson Robert D | $231,000 | |
| Closed | Robison Robert D | $230,000 | |
| Previous Owner | Weaver Kipp R | $208,785 | |
| Previous Owner | Weaver Kipp R | $220,000 | |
| Previous Owner | Knowlton Ricky C | $237,600 | |
| Previous Owner | Select Builders Inc | $228,000 |
Property History
| Date | Event | Price | Change | Sq Ft Price |
|---|---|---|---|---|
| 03/12/2018 03/12/18 | Sold | $335,000 | -11.6% | $135 / Sq Ft |
| 02/10/2018 02/10/18 | Pending | -- | -- | -- |
| 05/25/2017 05/25/17 | For Sale | $379,000 | -- | $153 / Sq Ft |
Tax History Compared to Growth
Tax History
| Year | Tax Paid | Tax Assessment Tax Assessment Total Assessment is a certain percentage of the fair market value that is determined by local assessors to be the total taxable value of land and additions on the property. | Land | Improvement |
|---|---|---|---|---|
| 2024 | $7,784 | $474,600 | $83,200 | $391,400 |
| 2023 | $6,970 | $474,600 | $83,200 | $391,400 |
| 2022 | $7,786 | $374,400 | $67,600 | $306,800 |
| 2021 | $7,746 | $374,400 | $67,600 | $306,800 |
| 2020 | $7,550 | $354,900 | $64,000 | $290,900 |
| 2019 | $9,026 | $352,000 | $64,000 | $288,000 |
| 2018 | $8,596 | $380,400 | $59,500 | $320,900 |
| 2017 | $7,660 | $380,400 | $59,500 | $320,900 |
| 2016 | $7,496 | $333,400 | $51,700 | $281,700 |
| 2015 | $7,496 | $333,400 | $51,700 | $281,700 |
| 2014 | $7,030 | $320,200 | $48,800 | $271,400 |
Agents Affiliated with this Home
-
Mariam Whitehead
M
Seller's Agent in 2018
Mariam Whitehead
Iowa Realty Mills Crossing
(515) 778-3720
12 Total Sales
-

Seller Co-Listing Agent in 2018
Kenneth Whitehead
Iowa Realty Mills Crossing
(515) 778-3730
-
Susan Mears
S
Buyer's Agent in 2018
Susan Mears
LPT Realty, LLC
(515) 490-5417
65 Total Sales
Map
Source: Des Moines Area Association of REALTORS®
MLS Number: 540449
APN: 241-00847817000
- 9905 Mcwilliams Dr
- 6511 NW 93rd St
- 9432 Enfield Dr
- 6296 Sudbury Ct
- 9517 Enfield Dr
- 9040 Telford Cir
- 9524 Wickham Dr
- 9812 Green View Ln
- 6725 NW 93rd St
- 10231 Catalina Dr
- 5920 NW 95th Ct
- 9932 Cheshire Ln
- 10308 Catalina Dr
- 6082 Sheffield Cir
- 9904 Sunflower Place
- 5825 NW 93rd St
- 6012 Stonepointe Ct
- 9001 Windsor Pkwy Unit 103
- 9001 Windsor Pkwy Unit 102
- 6724 Bright St
- 9509 Catalina Cir
- 9505 Catalina Cir
- 9513 Catalina Cir
- 6414 NW 95th St
- 9504 Carmel Cir
- 6321 NW 96th St
- 6320 NW 95th St
- 6418 NW 95th St
- 9818 NW 96 St
- 6328 NW 96th St
- 9417 Catalina Cir
- 6317 NW 96th St
- 6324 NW 96th St
- 6316 NW 95th St
- 9506 Carmel Cir
- 9416 Carmel Dr
- 6420 NW 95th St
- 6320 NW 96th St
- 6415 NW 97th St
- 6413 NW 97th St
